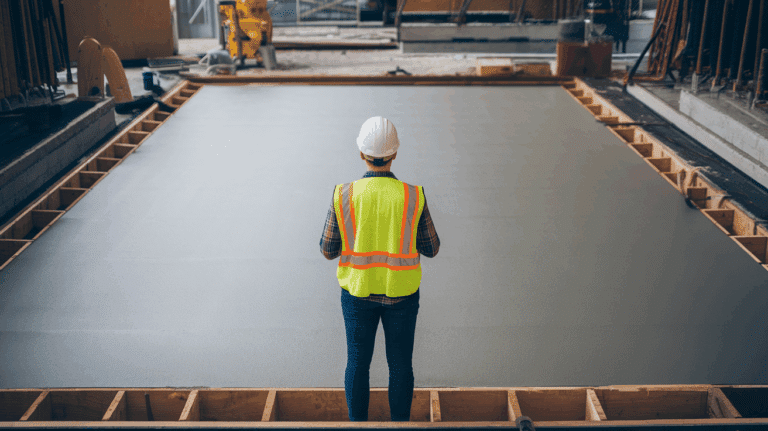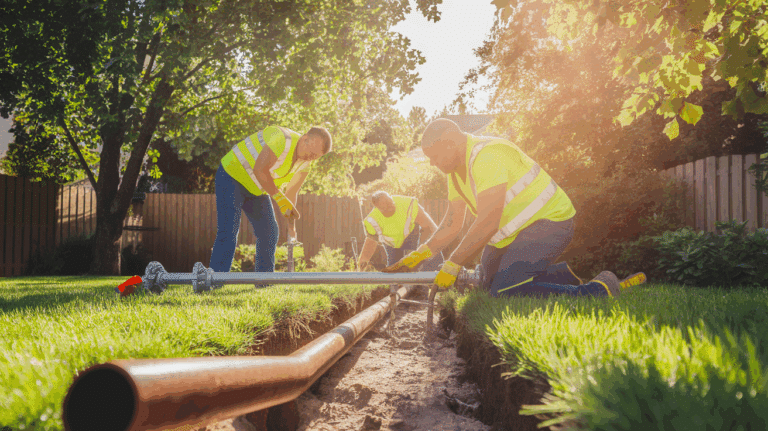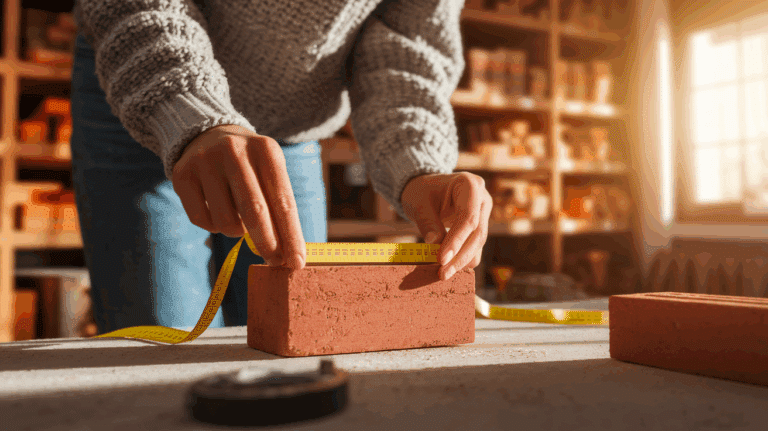Everything You Need to Know About Finishing Your Basement
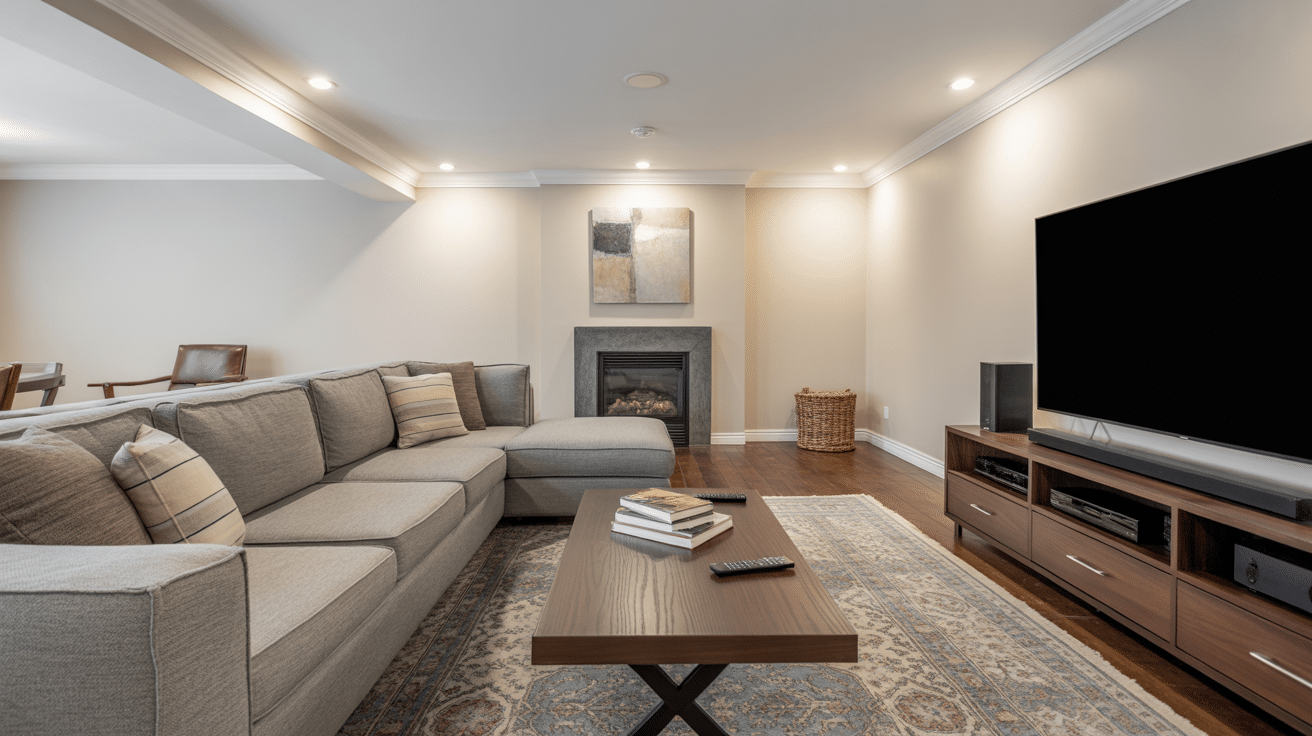
Have you ever looked at your basement and thought about turning it into more than just a place for boxes and storage?
A finished basement is a space that feels like a true part of your home, warm, comfortable, and useful every day.
It can be a family room, a playroom, a home office, or even an extra bedroom that makes life easier.
We will be telling you about what makes a basement finished, why it matters, and how you can start this transformation.
What Makes a Basement Finished?
A basement is considered finished when it is remodeled and designed to be used just like any other room in your home.
Instead of being a dark storage area or a place for utilities, it becomes a comfortable, safe, and welcoming space that adds real value to daily life.
The main difference between an unfinished and a finished basement is livability.
A finished basement has many elements, which we will discuss below.
When a basement is called “complete”, it becomes a true extension of your home, ready for family activities, work, or relaxation.
Key Elements of a Finished Basement
When turning your basement into a livable space, there are several key elements that you need to consider.
These elements help ensure that the space is not only comfortable but also safe and functional.
Let’s take a look at the important features that make a basement truly finished.
1. Insulated Walls & Ceilings
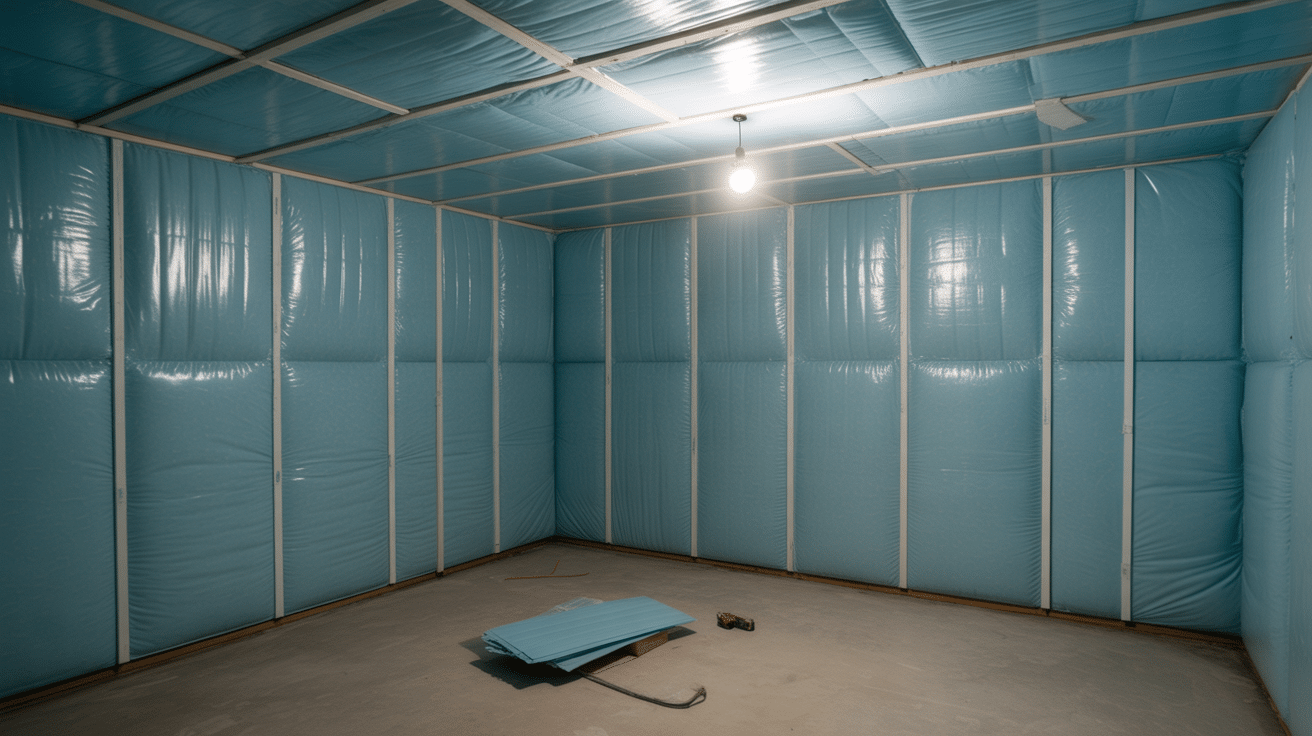
Proper insulation is crucial for maintaining a comfortable temperature and reducing noise.
Insulated walls and ceilings help prevent cold drafts in the winter and keep the space cooler in the summer.
It also prevents moisture buildup, which can lead to mold. Insulation can be done with materials like fiberglass batt, foam board, or spray foam.
2. Appropriate Flooring
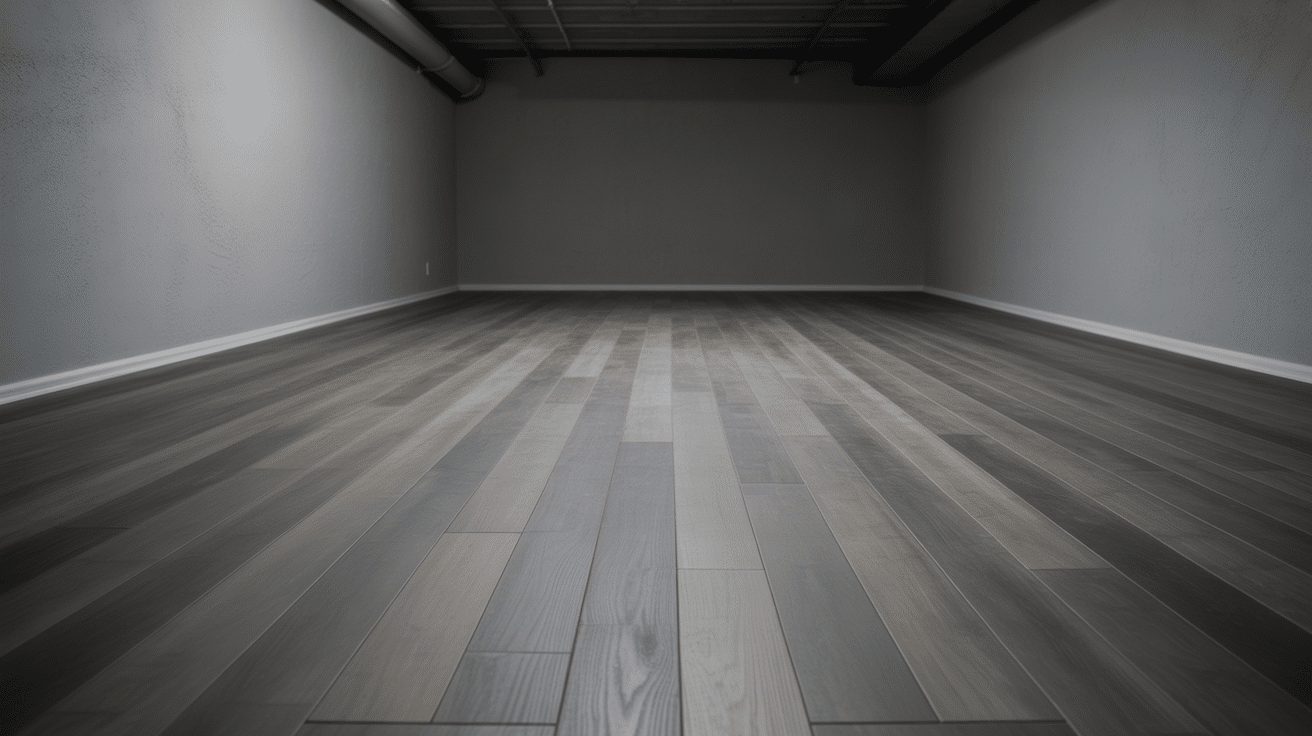
The right flooring is key to making your basement feel like a true living space.
Options like vinyl planks, tile, and engineered wood are great choices because they are moisture-resistant and durable.
Carpet is also an option, but make sure it’s suitable for basements. It adds comfort, but proper installation is necessary to prevent mold growth.
3. Functional Lighting & Electrical Systems
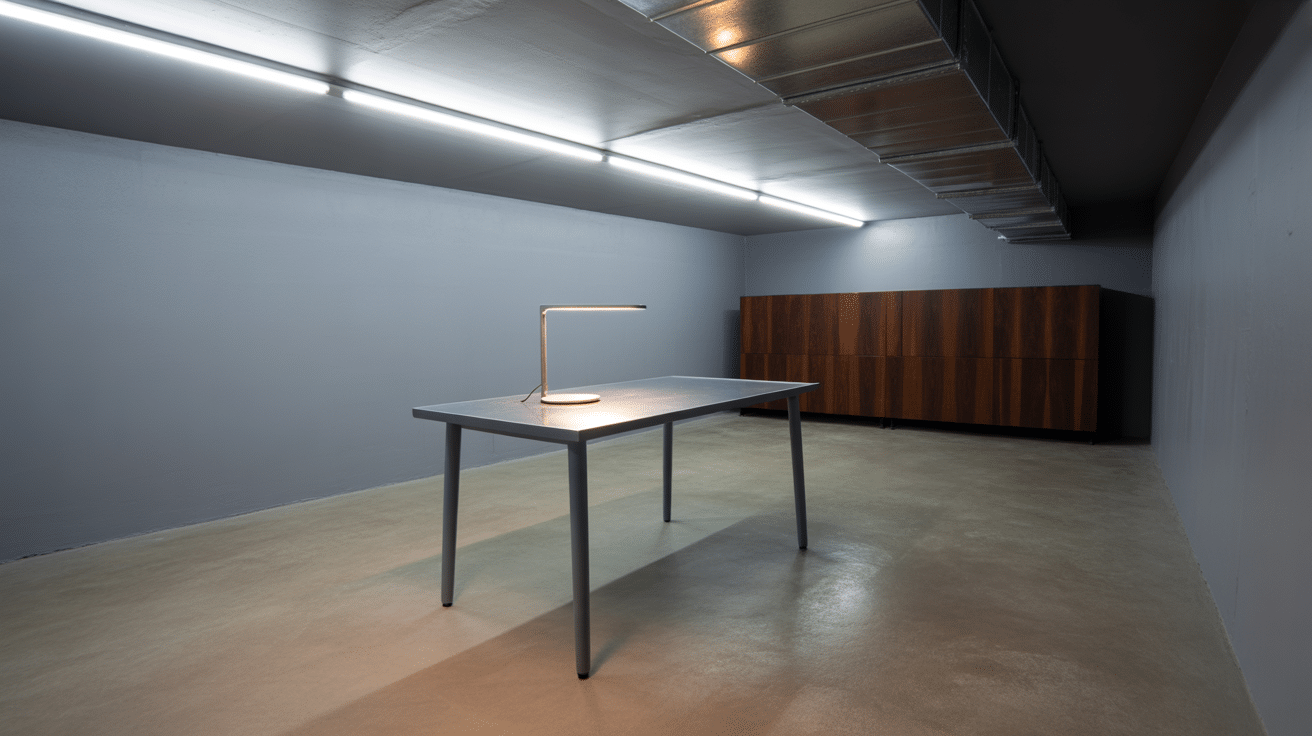
A finished basement needs proper lighting and a safe electrical system.
Bright, efficient lighting helps make the space feel welcoming and usable.
You should have adequate outlets for your electronics and devices, and all electrical work must meet local codes for safety.
Recessed lighting or LED fixtures are popular choices for basements.
4. Safe Access
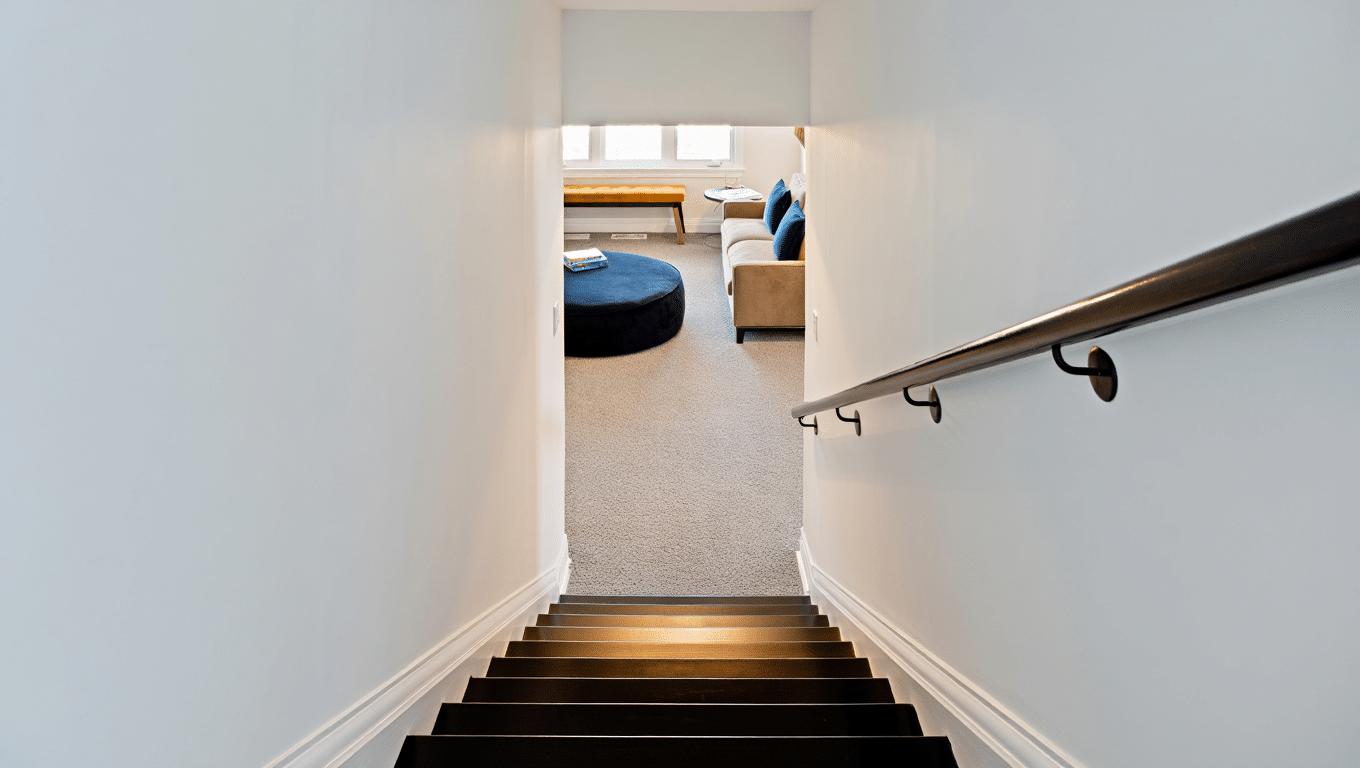
Safety is key when finishing a basement, especially in terms of access.
Stairs should be sturdy, with handrails if needed.
Egress windows, or emergency exits, are required by law for basements with bedrooms to provide a safe way out in case of an emergency.
5. Plumbing & Fixtures
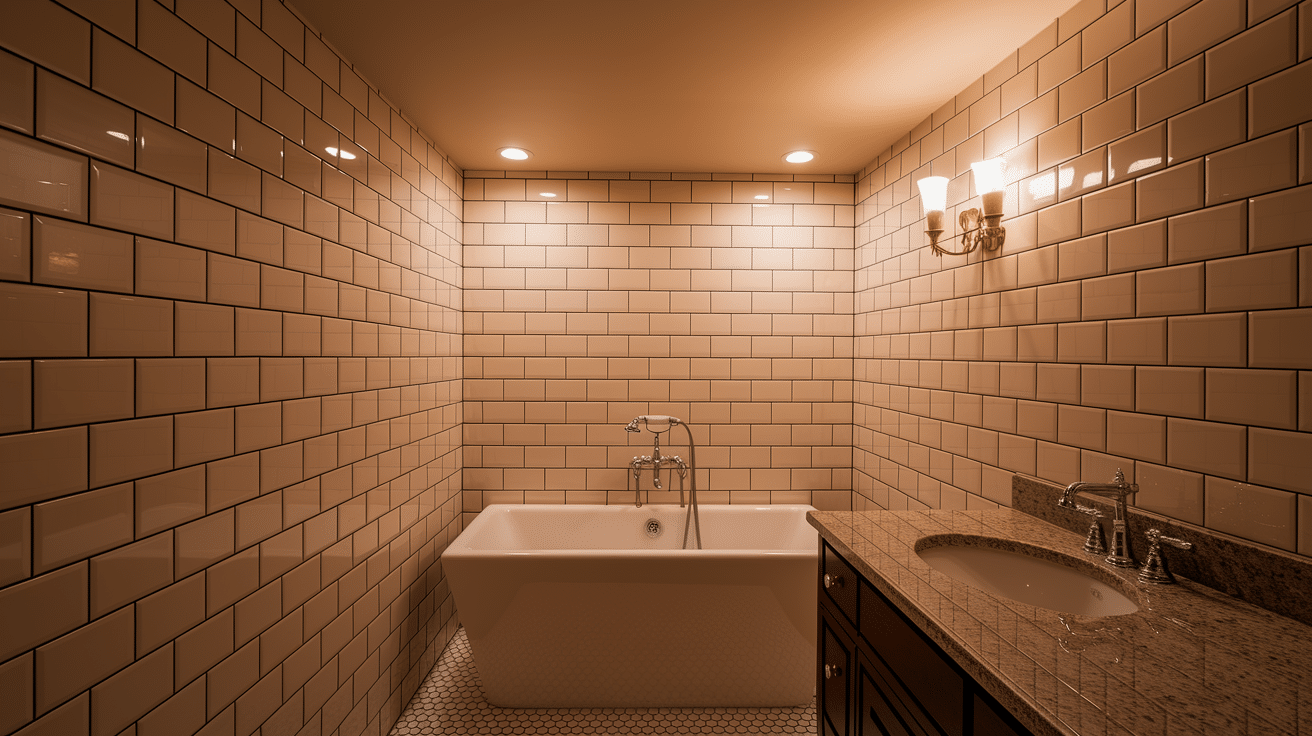
If you plan on adding a bathroom, wet bar, or laundry area, you’ll need plumbing.
Ensure that the plumbing system is properly installed to avoid leaks and flooding.
It’s also important to use fixtures that are suited for basement conditions, like moisture-resistant materials.
6. Waterproofing & Moisture Control

Basements are prone to water issues, so waterproofing is essential.
Sealing cracks, installing a sump pump, and using vapor barriers can prevent water from entering the space.
Regularly checking for leaks and managing moisture will help maintain the integrity of the space and prevent mold growth.
7. Safety Features
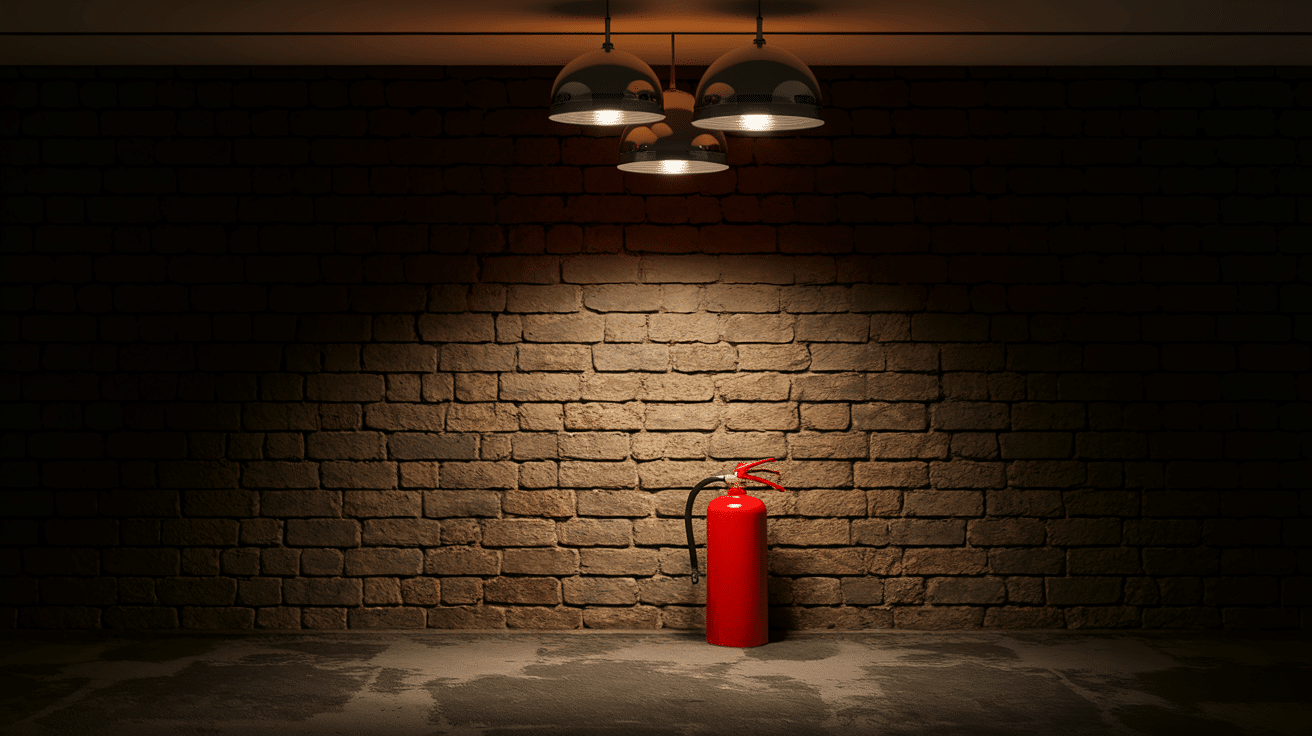
Last but certainly not least, safety features are a must for any finished basement.
Smoke detectors, carbon monoxide detectors, and fire extinguishers are important additions to keep the space safe.
Ensuring that the basement has proper ventilation and meets building codes also contributes to a safe environment for everyone.
Steps to Finish Your Basement
Finishing a basement can feel like a big project, but breaking it down into steps can make it manageable.
Here’s a simple guide to help you through the process from start to finish.
Step 1: Planning
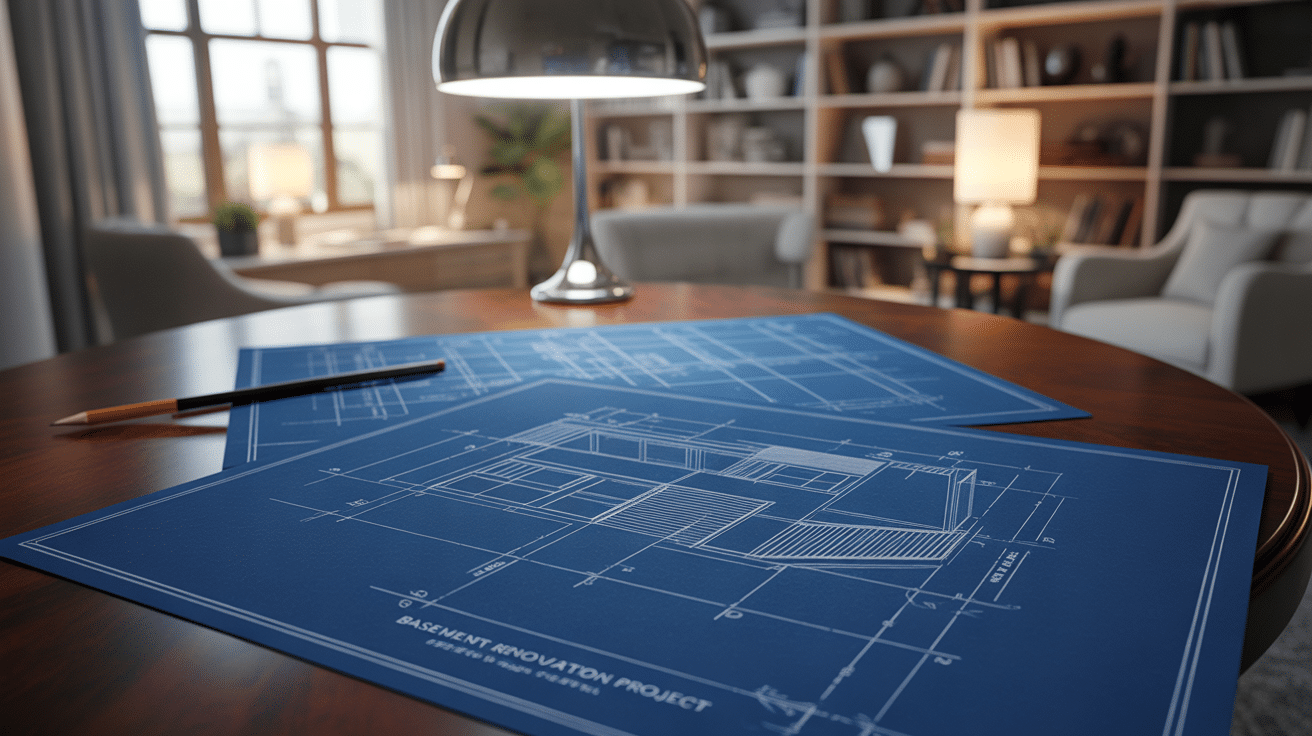
First, decide what you want to do with the space. Will it be a bedroom, family room, home office, or playroom?
Knowing the purpose helps guide the layout.
Sketch a basic floor plan, think about furniture placement, and plan for things like walls, windows, and doors.
Step 2: Budgeting

Next, set a budget.
The cost will depend on what you include, like flooring and fixtures.
Don’t forget to include labor costs and any required permits. A clear budget keeps you on track and helps avoid surprises.
When creating a budget, conduct thorough research & consider atleast 20% more than your initial budget.
Step 3: Hiring Professionals
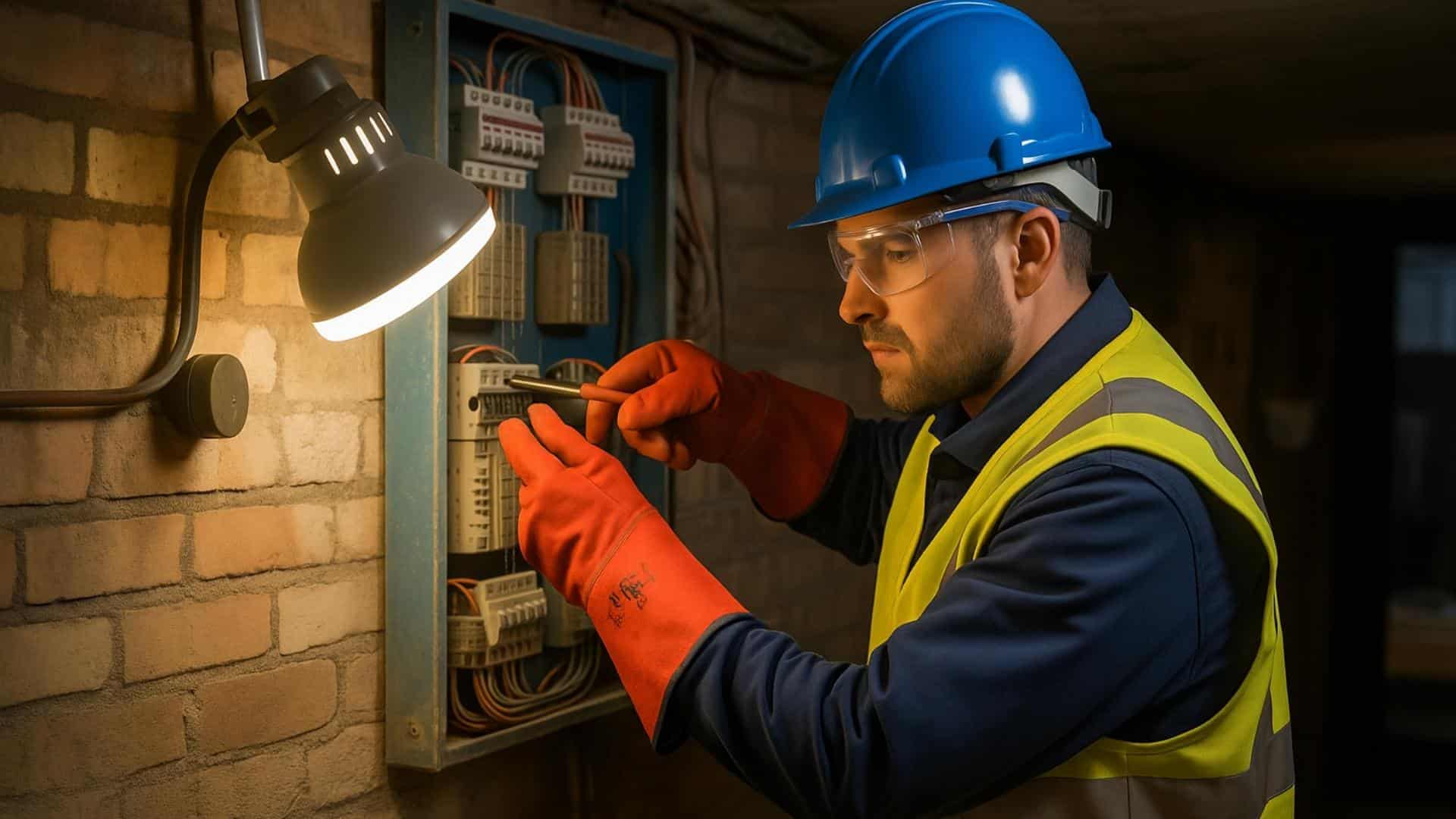
For tasks like electrical work, plumbing, and HVAC, hire licensed contractors.
Check reviews, ask for references, and get a few quotes.
Choosing the right professionals ensures the work is done safely and correctly.
Make sure that your hired contractors complete their work without causing any trouble for you later.
Step 4: Obtaining Permits
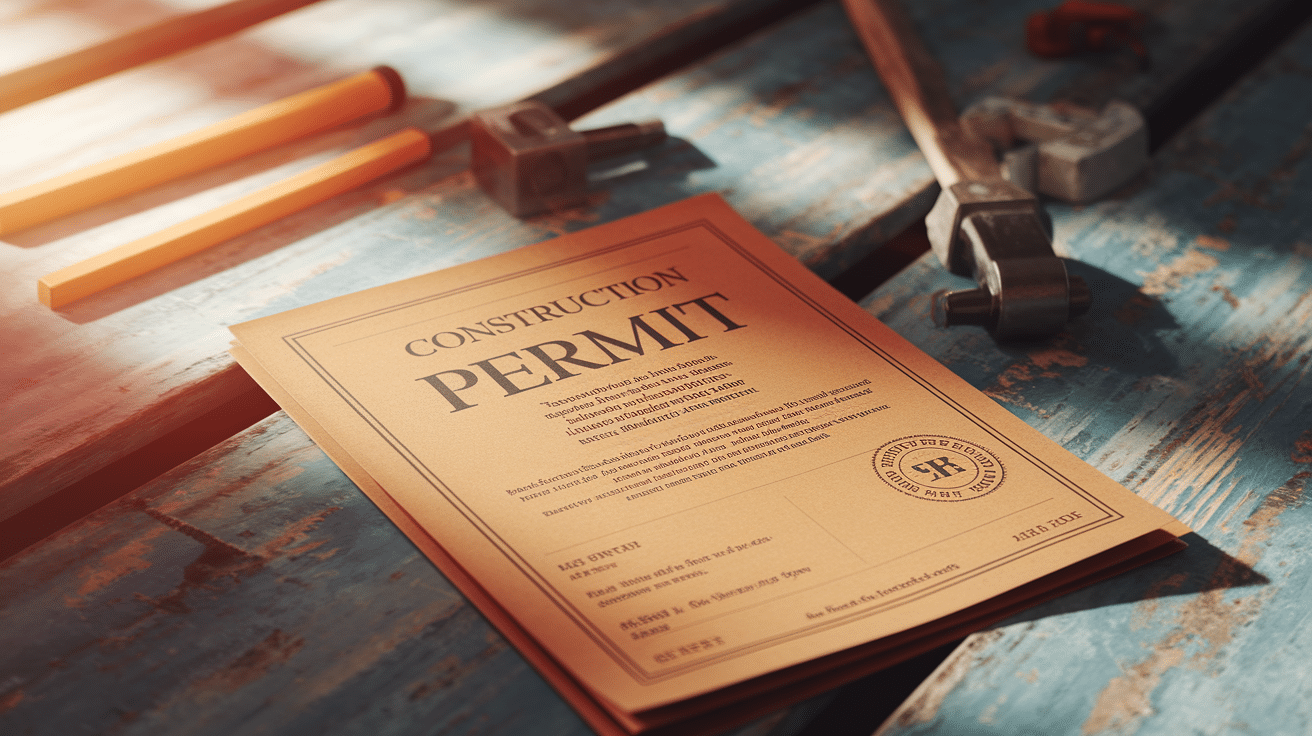
Before starting, check with local authorities to find out what permits you need.
Many projects require permits for plumbing, electrical work, or structural changes.
Be sure to get approval before beginning work.
Failing to obtain permits can incur significant costs and, in some cases, even more substantial consequences.
Step 5: Execution
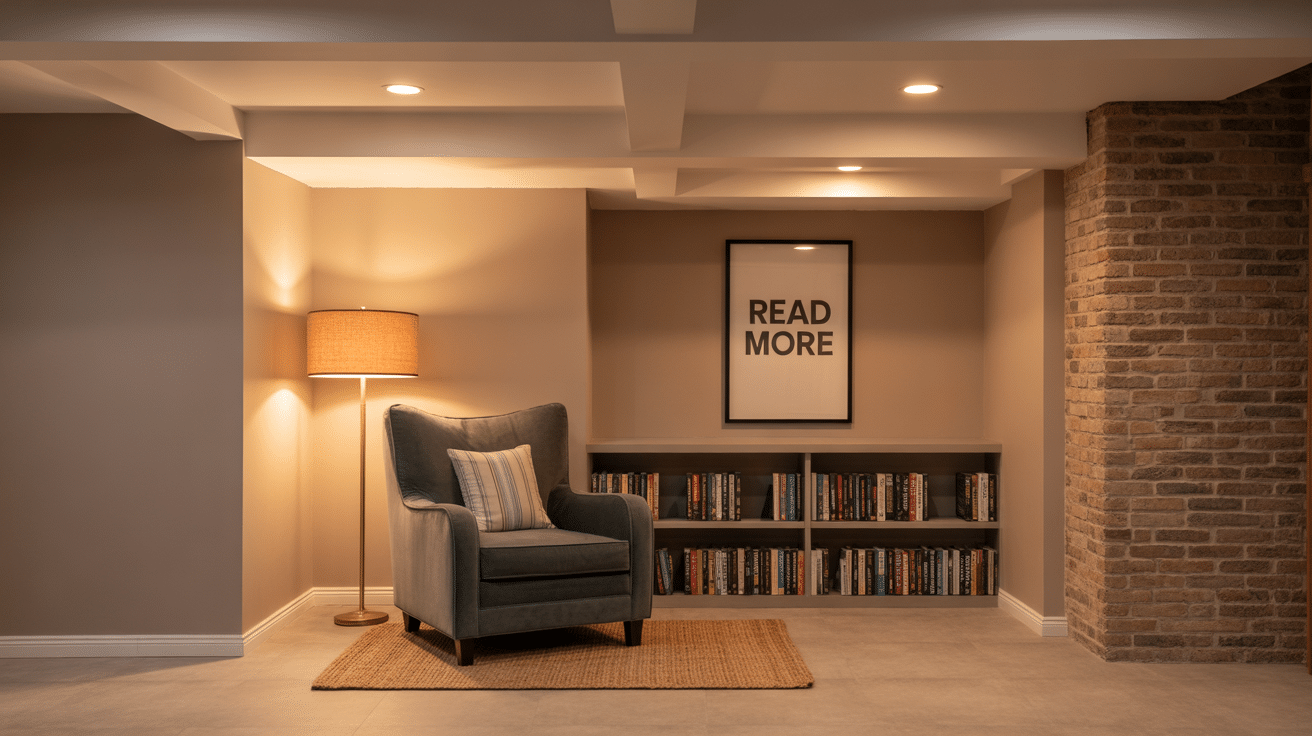
Finally, start the work! Stick to your plan, and keep an eye on the quality of the work. Make sure everything follows safety codes.
If you’re doing some tasks yourself or hiring professionals, staying on track will help prevent mistakes.
After completion, review all changes & renovations made, and perform a quality check before declaring it “completed.”
Benefits of a Finished Basement
Finishing your basement offers a variety of benefits, both for your daily life and for the future of your home.
- Increased Property Value: A finished basement adds usable square footage, making your home more appealing to buyers. This extra space can lead to a higher resale value.
- Enhanced Livability: It provides flexible space for various needs, like extra bedrooms, a home office, or a family room, making your home more comfortable and functional.
- Energy Efficiency: Proper insulation and climate control in a finished basement can help maintain a comfortable temperature and reduce heating or cooling costs, saving money on energy bills.
Common Mistakes to Avoid
When finishing your basement, it’s easy to make mistakes that could cost you time and money.
To help you avoid these, here are some common pitfalls to watch out for:
- Skipping Permits: Not obtaining the necessary permits can result in fines or complications when selling your home.
- Poor Waterproofing: Water damage can cause mold. Make sure to seal cracks and add a sump pump.
- Lack of Insulation: Without good insulation, your basement can be cold and uncomfortable.
- Bad Lighting: Poor lighting makes the basement feel dark and unwelcoming. Plan for plenty of light.
- Rushing the Work: Hurrying can lead to mistakes. Take your time to do the job right.
The Bottom Line
Now that you know what makes a basement truly finished, it’s clear that this renovation can offer so much more than just extra storage space.
From increasing your home’s value to creating a comfortable, functional area for your family to enjoy, finishing your basement can be a game-changer.
If you’ve already tackled a basement project or are thinking about starting one, we’d love to hear about your experience!
If it’s a cozy living room or a home office, turning your basement into a livable space is a rewarding project that can make your home feel even more like home.


