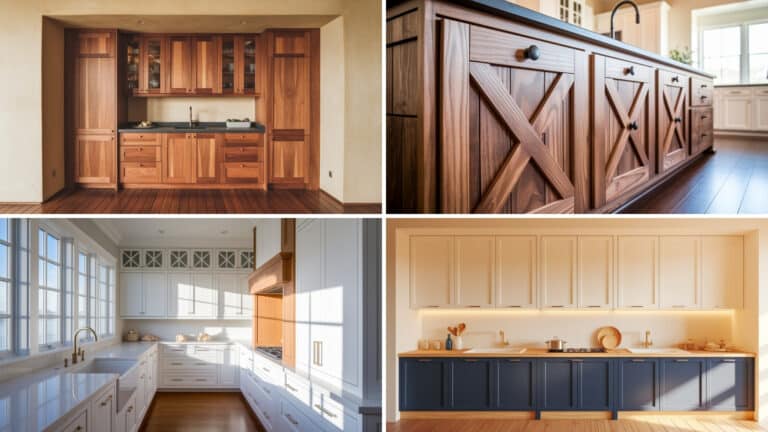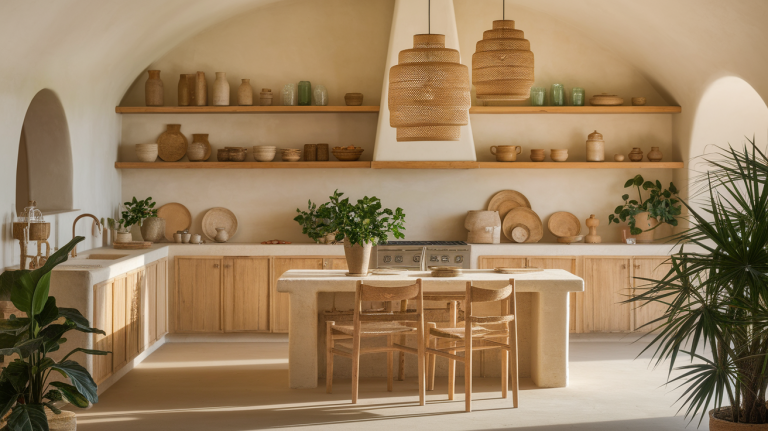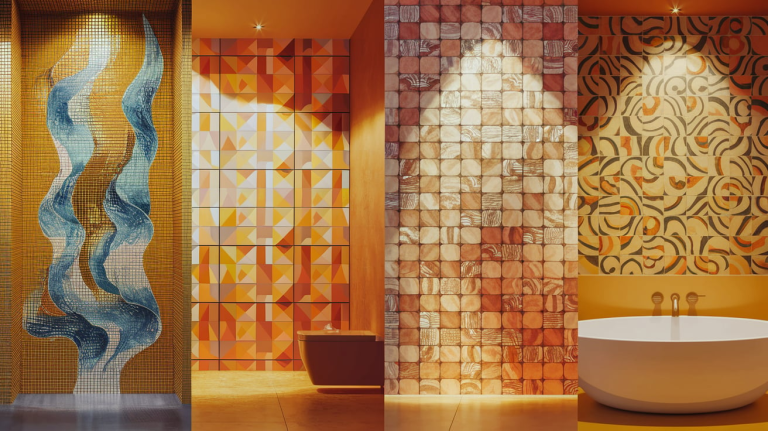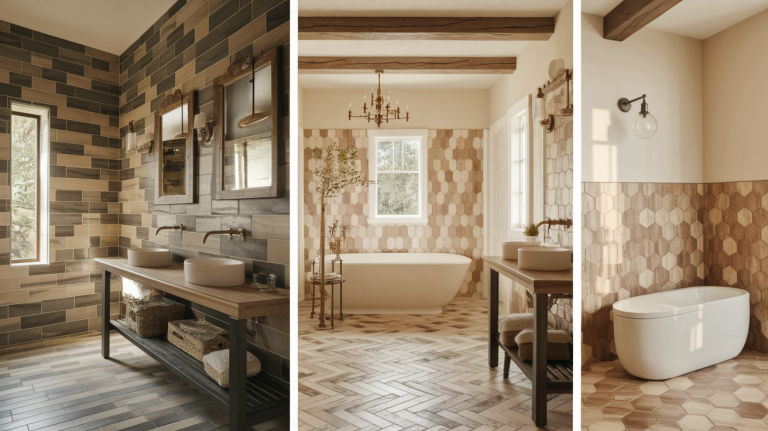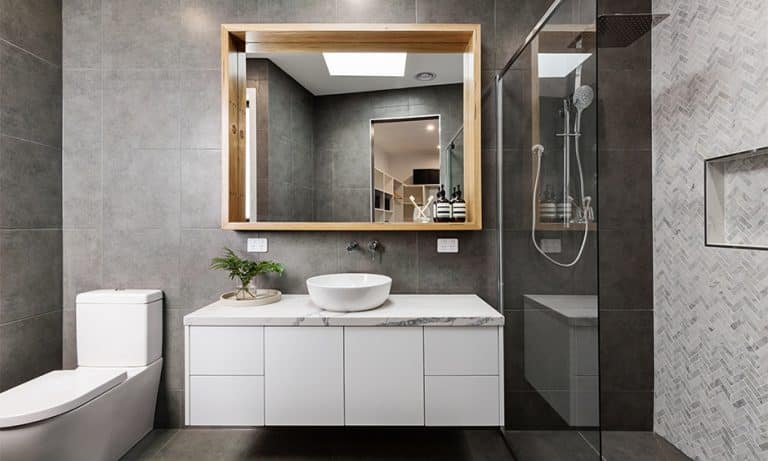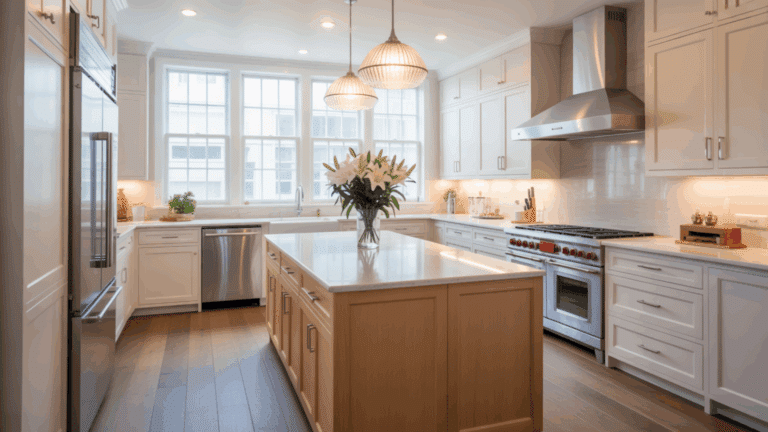An Ideal Guide to 3×5 Bath Powder Room Layout
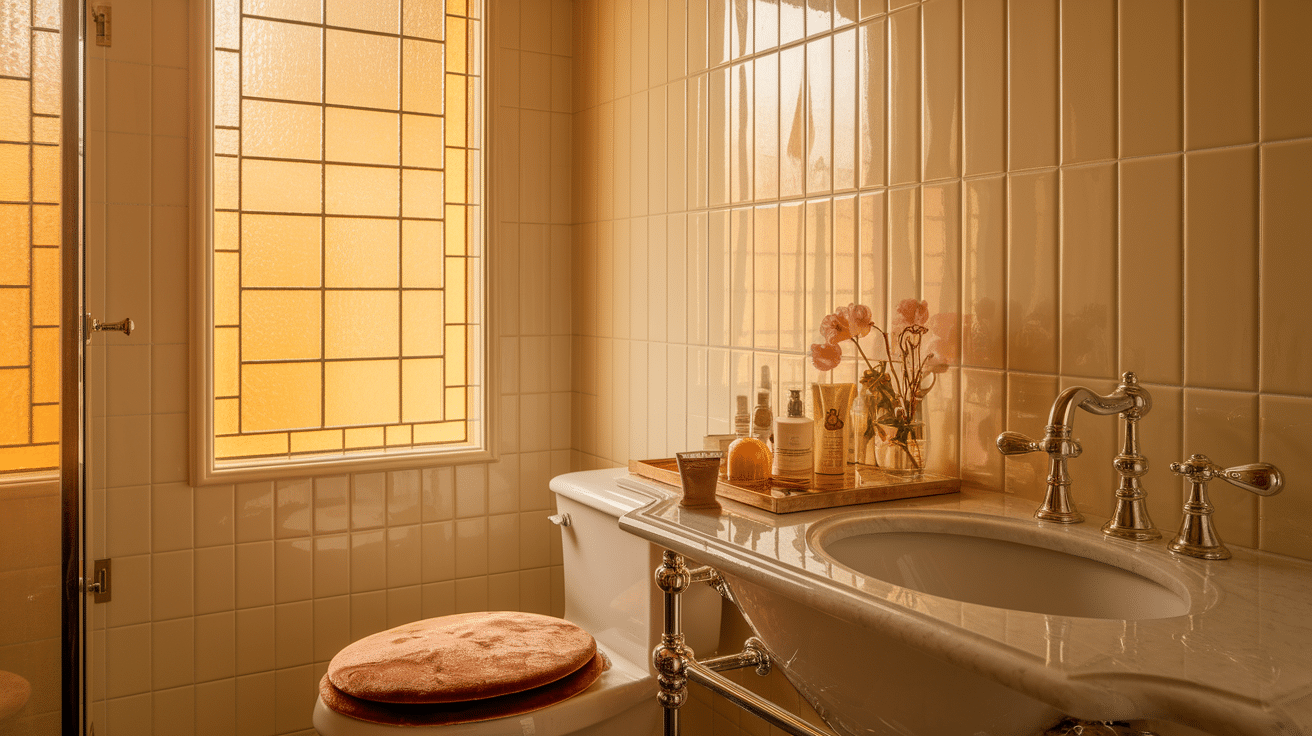
Are you looking to add a small powder room but worried about fitting everything into a tight 3×5 space?
A 3×5 powder room may seem impossibly small, but with smart planning, this compact space can become one of the most practical additions to your home.
In this guide, you’ll learn which fixtures work best, how to place them for maximum comfort, and clever design tricks that make small spaces feel larger.
Whether converting a closet or carving out space from an existing room, this practical guide will help you create a powder room that’s both functional and stylish.
Standard Bath Powder Room Dimensions
A powder room doesn’t need to be huge to be functional. In fact, most powder rooms are quite small but work perfectly fine for their purpose. Here’s what you need to know about standard sizes:
The typical powder room is about 20 square feet in total area. This might sound small, but it’s plenty of space for the basics: a toilet and a sink.
Some powder rooms can be as small as 11 square feet and still meet building codes.
For a 3×5 layout, you’re working with a rectangle that’s 3 feet wide and 5 feet long. This is a common size that works well for most homes, especially when converting closets or finding space under stairs.
No matter the overall size, certain clearances are a must:
- At least 21 inches of space in front of both the toilet and sink
- About 15 inches from the center of the bathroom to any side wall
- A door opening of at least 32 inches wide for easy access
How to Add a Powder Room to an Existing Floor Plan?
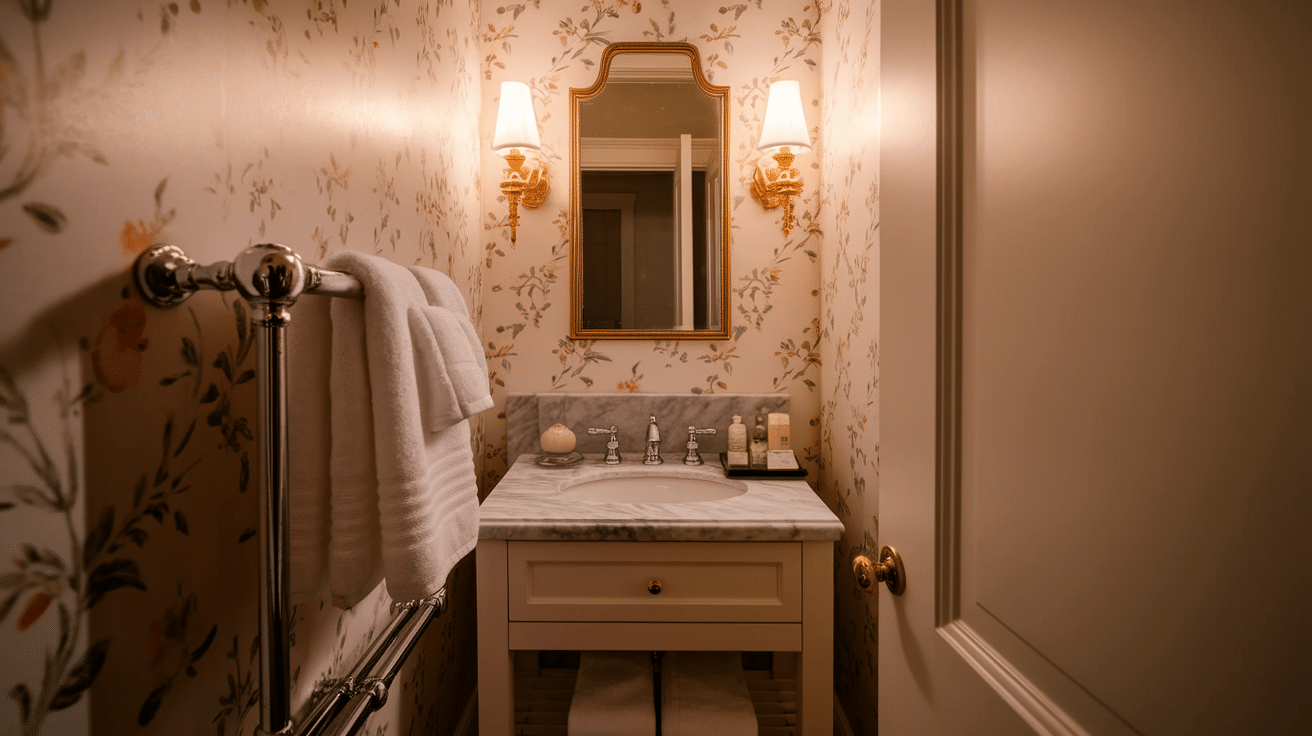
Adding a powder room to your existing floor plan may seem tricky, but with the right planning, it can be a smart and stylish upgrade to your home.
- Look for an Unused Spot in Your Home that Could Fit a Small Bathroom: Good options include under-stair areas, extra-large closets, corners near the front or back door, or part of your laundry room.
- Try to Place Your New Powder Room Close to Existing Plumbing Lines: Adding the powder room next to the kitchen wall makes it easier to connect to the current water and drain pipes.
- Make Sure Your Chosen Space is Large Enough to Meet the Basic Layout Needs: A typical powder room needs to be at least 3 feet by 5 feet, or around 11–20 square feet.
- Plan for Proper Plumbing and Ventilation from the Start: A powder room must have water supply lines, a drainage system, and a way to let steam and odors out through an exhaust fan.
- Hire a Qualified Contractor or Plumber to Handle the Technical Parts of The Job: They can make sure everything is up to code, from plumbing and electrical work to ventilation.
DIY vs. Professional Installation
One of the biggest decisions you’ll face is whether to do it yourself or hire a professional. Both options have their pros and cons:
Why DIY Might be a Good Choice?
- If you’ve done basic plumbing, painting, or installing fixtures before, you may feel confident handling parts of the job yourself.
- Doing the work yourself can be cheaper since you’re not paying someone else to do it. This can help if you’re on a tight budget.
- Replacing a sink, painting walls, or installing a mirror are easier DIY tasks that don’t require permits or special tools.
- DIY projects often take longer, especially if you’re learning as you go. If you’re not in a hurry, this can be a fun and rewarding challenge.
Why Hiring a Professional is Better?
- Cutting into walls, rerouting pipes, or installing electrical lines is best left to a licensed contractor or plumber.
- The pros have the tools and training to work fast and avoid costly mistakes. They also know local building codes and can ensure everything passes inspection.
- Most cities require permits for building or remodeling bathrooms. Contractors know how to obtain these and ensure everything is up to code.
- Buyers trust professional work. If you plan to sell your home in the future, having the powder room done by a pro can help your home sell faster and for more money.
Cost to Build a Bath Powder Room
The cost of building a powder room depends on the size of your project and the level of luxury you want to achieve.
| ITEM | ESTIMATED COST |
|---|---|
| Toilet | $150 – $600 |
| Sink and Faucet | $100 – $500 |
| Lighting Fixtures | $50 – $300 |
| Flooring | $200 – $800 |
| Plumbing & Labor | $1,000 – $4,000 |
| Paint and Wall Finishes | $100 – $500 |
| Permits & Inspections | $100 – $500 |
| TOTAL ESTIMATE | $3,000 – $8,000 |
Ways to Save Money
- Build near existing plumbing to cut down on labor and materials.
- Use a small vanity or floating sink instead of large furniture-style vanities.
- Choose simple, budget-friendly finishes like vinyl flooring, standard fixtures, and classic paint colors.
- Do small jobs yourself, like painting, mirror hanging, or installing shelves, if you feel comfortable doing so.
Common Mistakes to Avoid While Building
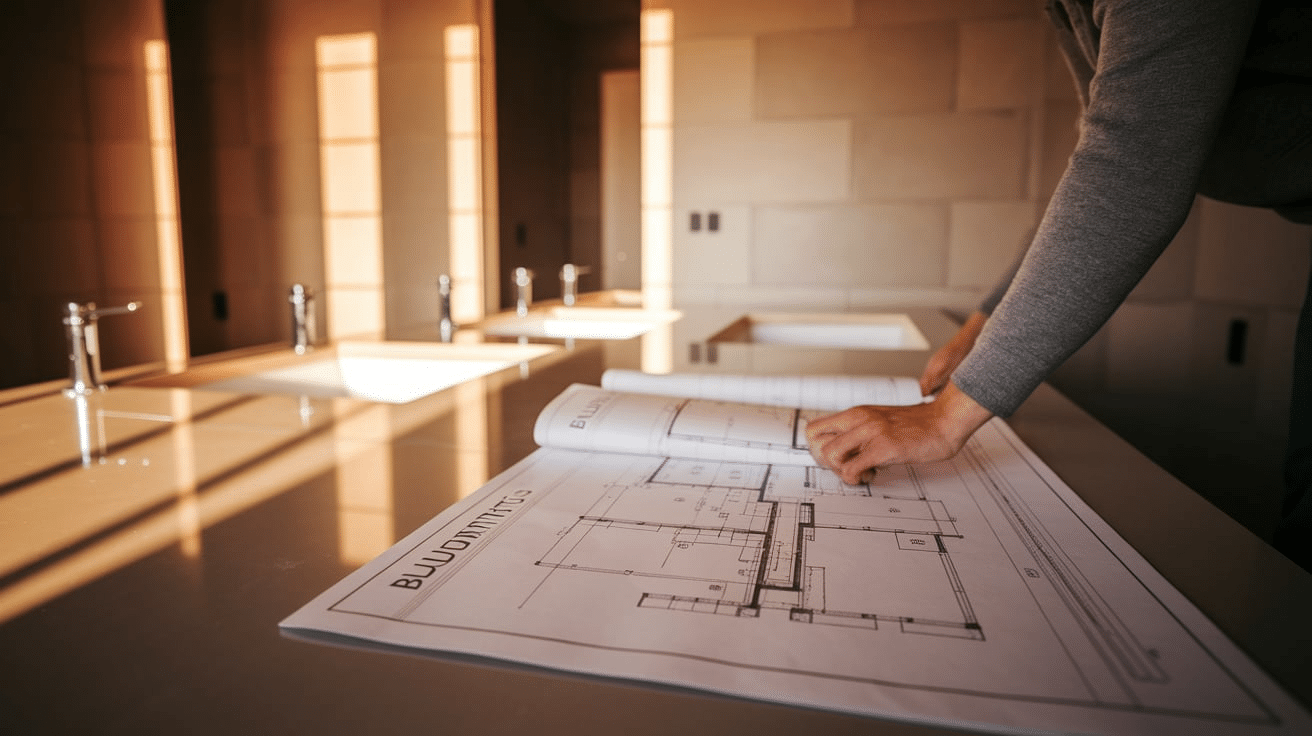
Even though a powder room is small, there are a few common mistakes that can lead to problems later. Here’s how to avoid them:
1. Not Planning Properly
Small bathrooms need smart layouts. If you don’t leave enough space in front of the toilet or between fixtures, the room can feel tight and uncomfortable.
To avoid this, follow standard measurements like 21 inches in front of the toilet and 15 inches on either side, and stick to a layout that fits your available space, such as a 3′ x 5′ design.
2. Building it Too Close
Placing a powder room next to your living or dining area can cause awkward moments due to noise and reduced privacy.
You can choose a more private spot or install soundproof insulation in the walls and wrap plumbing lines to keep noise to a minimum.
3. Overlooking Location
Placing a powder room far from existing water and drain lines can make the project much more expensive.
Try to build it next to a kitchen or bathroom so you can use the same plumbing system and reduce the cost of new pipework.
4. Skipping Permits
Doing work without a permit might save time now, but it can lead to fines or even having to redo the job later.
Before starting the project, always check with your local building office to ensure that your plans are legal and up to code.
5. Bad Placement
Putting towel bars, toilet paper holders, or soap dispensers in awkward places can make the room less user-friendly.
Stick to common standards, such as placing toilet paper holders 24 inches off the floor and mirrors at eye level for comfort and usability.
That’s a Wrap
Creating a functional bath powder room isn’t as hard as it seems.
The beauty of a 3×5 powder room is that small changes can make a big difference. Even simple updates like new paint, better lighting, or different hardware can transform the space.
Remember to pick the right fixtures, use smart storage options, and play with light colors to make the room feel bigger.
What matters most is that your powder room works for you and your home. Don’t rush the planning stage; it’s worth taking time to get it right.
Frequently Asked Questions
Is it Worth Adding a Powder Room to My Home?
Yes! A powder room can increase your home’s value by 5-10% and make life more convenient for both family and guests.
How Much Ventilation Does a Powder Room Need?
Even without a shower, powder rooms need proper ventilation. Install a fan rated for at least 50 CFM to prevent moisture and odor issues.
Can I Fit a Standard Sink in a 3×5 Powder Room?
Standard sinks can fit in a 3×5 powder room, but wall-mounted or corner sinks work better.

