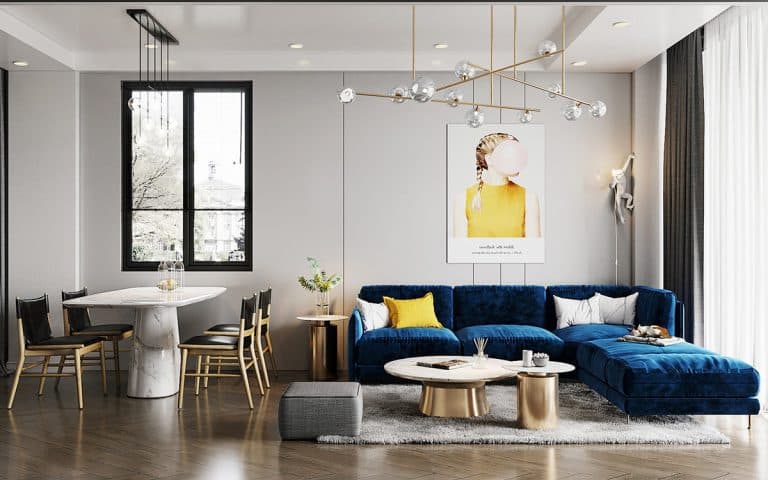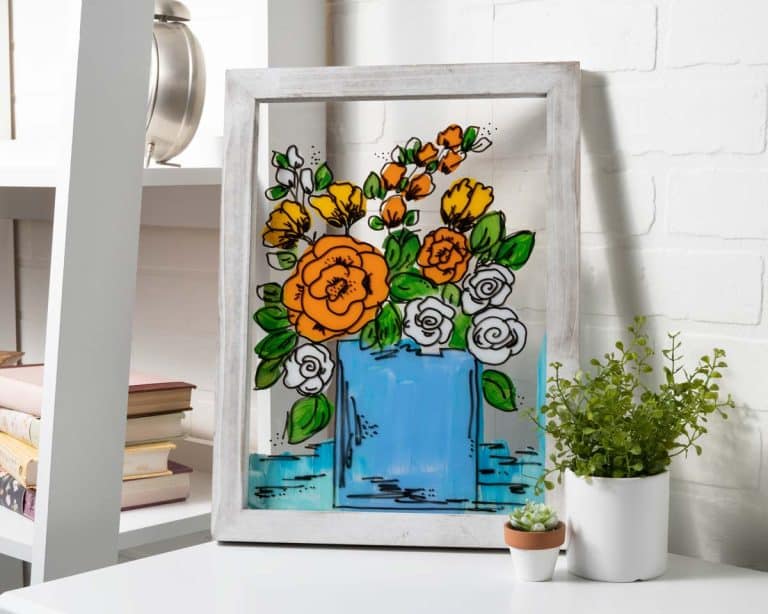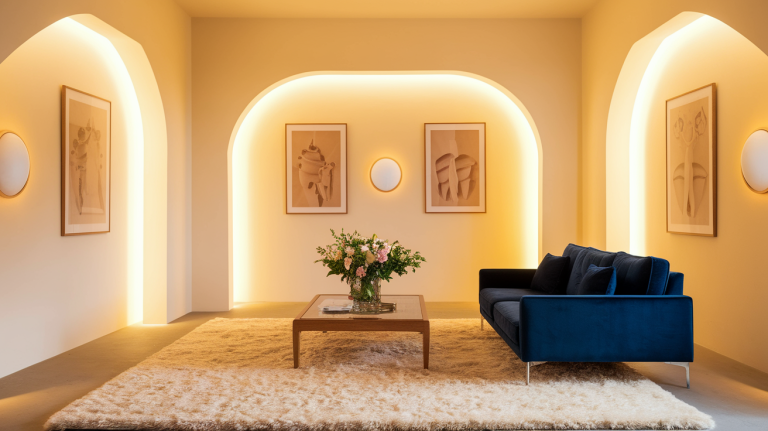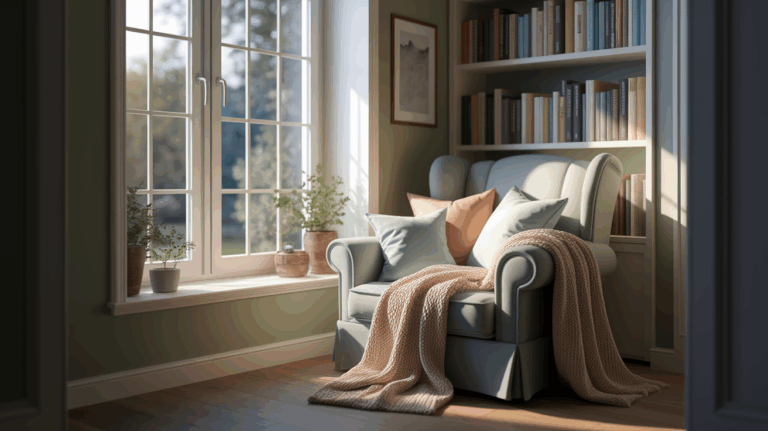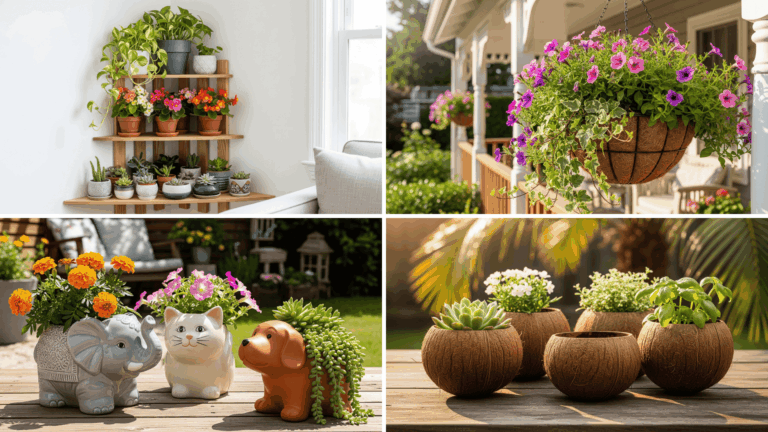Designing a Custom Home of Your Dreams
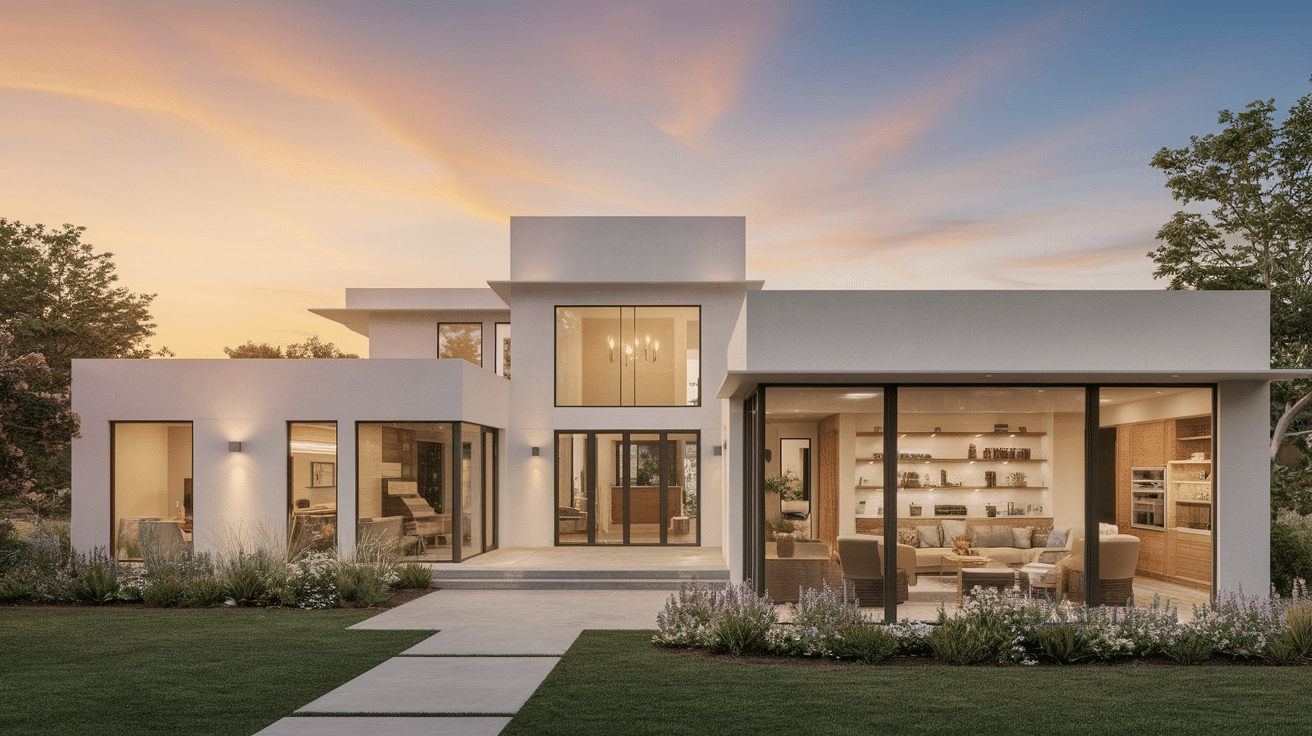
Building your custom home starts with good planning. Many people get excited about choosing colors and materials but miss the important first steps.
This guide will show you how to plan your custom home from start to finish.
When you create your own home, you have all the choices, from the layout to the smallest details. But this freedom can feel overwhelming without the right approach.
In this post, we’ll walk through the steps to design a home that works for your lifestyle. You’ll learn what to consider before drawing plans, how to work with professionals, and ways to stay on budget while getting what you want.
Why Design a Custom Home
When you buy an existing home, you get what someone else wanted. A custom home fits your exact needs. You control the layout, size, and features based on how you live.
Custom homes let you spend money where it matters most. Love cooking? Get a bigger kitchen. Work from home? Add a proper office. Need special features for family members? They’re built right in.
You get to pick materials that last longer and work better for your climate. This can save you cash over time through lower bills and fewer repairs.
Building custom also means your home won’t look like every other house on the block. It reflects who you are and what you value.
Even with the extra work involved, many homeowners say the process was worth it. Having spaces that function exactly as needed makes daily life more comfortable.
Steps to Design Your Custom Home
Follow these essential steps to design your dream home, ensuring a personalized, functional space that meets your lifestyle and budget.
Step 1- Define Your Vision and Needs
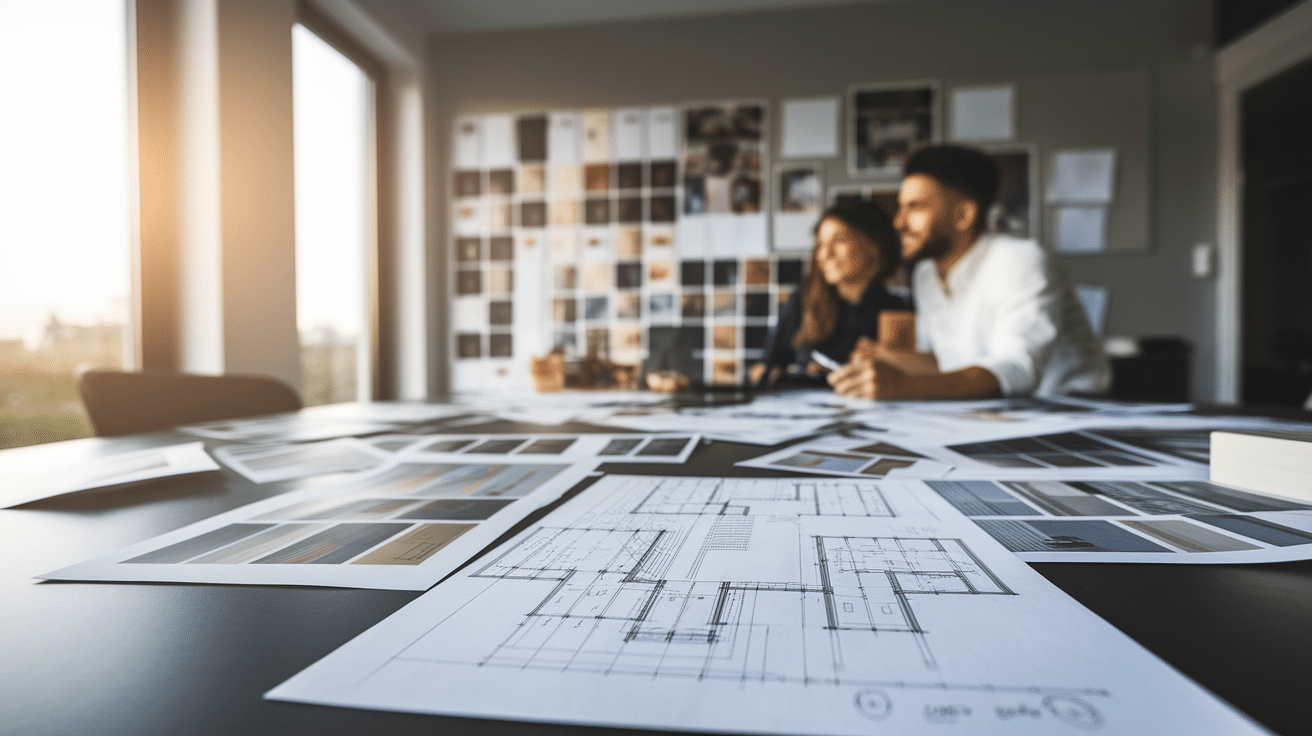
Start by listing “must-haves” and “nice-to-haves” for your home. Collect images of homes or designs you like to pinpoint features that draw your attention, like openness or functionality.
Assess your daily activities and prioritize spaces based on time spent or current limitations. Consider sunshine patterns and storage needs. Involve family members in discussions to ensure the home suits everyone.
Be clear about your preferences, focusing on specific needs like natural light or functional layouts.
Step 2 – Set a Realistic Budget
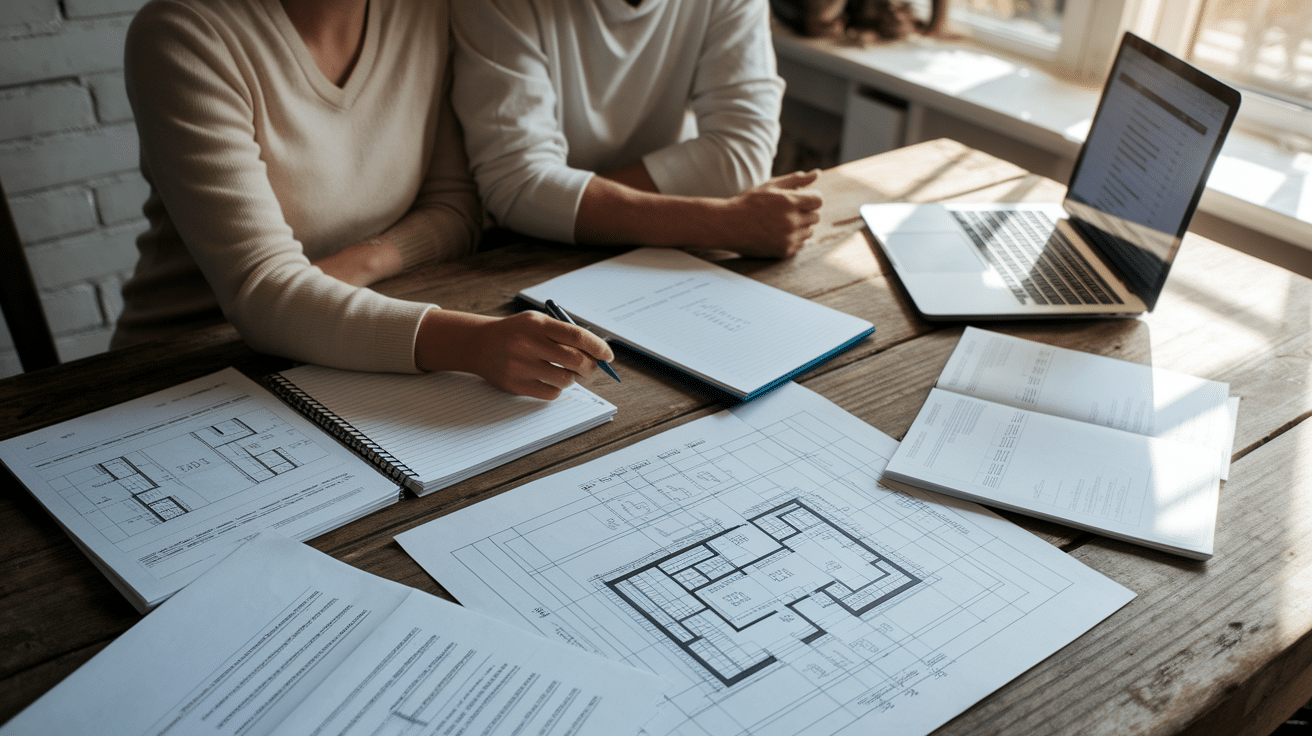
Research home-building costs in your area to set accurate expectations. Beyond construction, consider land, permits, design fees, furnishings, and landscaping. Include a 15-20% buffer for unexpected issues.
Allocate higher spending to vital areas like insulation or durable materials that save costs long-term.
Track all expenses, as small upgrades add up fast. Be transparent about financial limits with your team to find budget-friendly solutions. Clear cost-tracking tools and honest communication are essential for success.
Step 3 – Choose the Right Location

The right lot is key to your dream home. Research neighborhoods for schools, amenities, and future developments. Visit at different times to understand traffic, noise, and sunlight patterns.
Assess the land’s drainage, soil type, and any natural features affecting construction. Check zoning rules and utility access early to avoid surprises.
Consider how orientation impacts light and energy use. While home features can change over time, location is permanent, so choose wisely for comfort and convenience.
Step 4 – Hire the Right Professionals

Choose an architect who understands your lifestyle and has experience with similar designs. Research builders thoroughly by speaking with past clients and visiting job sites.
A project manager can save time and money by handling daily monitoring. Interior designers, even on a budget, help make thoughtful decisions with access to trade discounts.
Ensure everyone works well together and communicates openly. Detailed contracts covering timelines, costs, and dispute resolution are essential for smooth collaboration.
Step 5 – Design Your Floor Plan and Layout
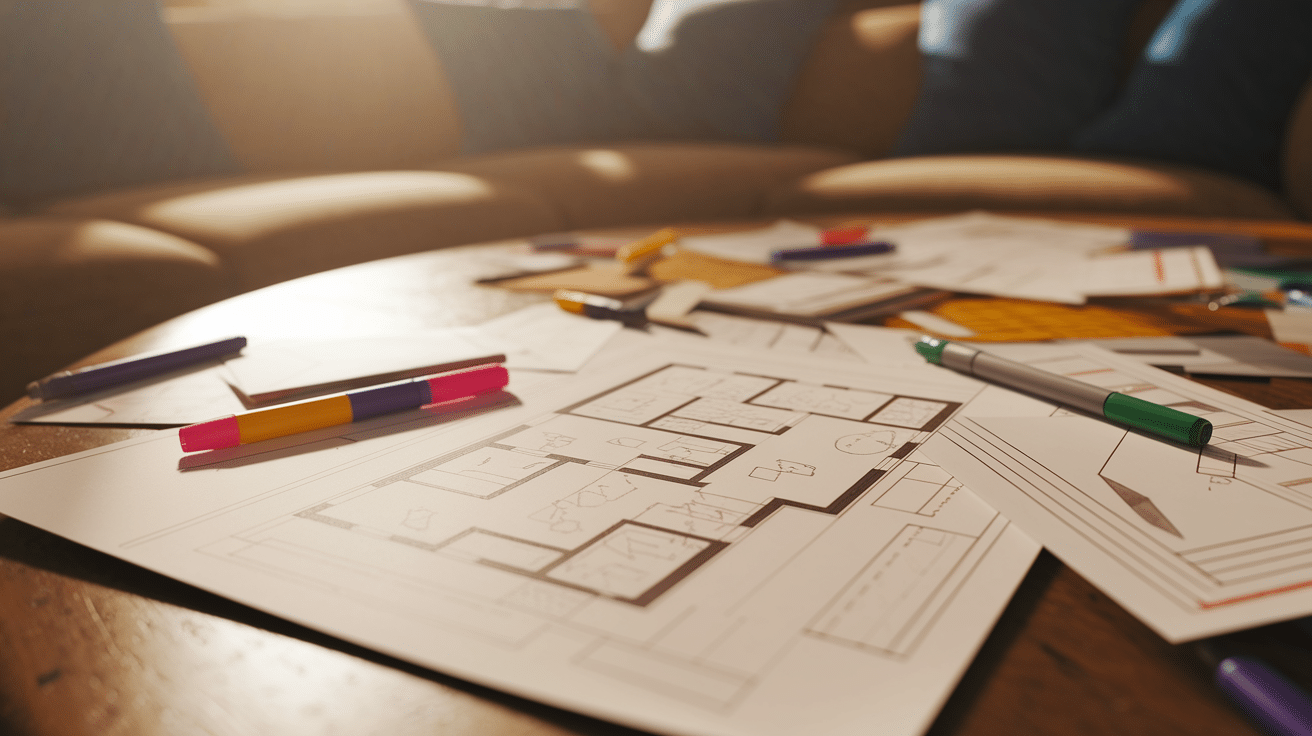
Focus on functional flow between spaces and group similar activities, like laundry near bedrooms. Balance open-concept areas with sound or smell control. Consider sight lines, outdoor views, and furniture placement for usable space.
High ceilings create airy common areas, while lower ceilings add coziness. Test layouts by mapping daily routines and adjusting for comfort. Allow space for clear pathways around furniture.
Thoughtful planning ensures your layout supports practical needs and daily living.
Step 6 – Select Materials and Finishes

Choose materials that align with your lifestyle and design vision. Prioritize quality for durability in high-traffic areas or structural elements.
Opt for low-maintenance finishes to balance visual appeal with practicality. For flooring, countertops, and cabinetry, choose options that withstand daily wear while harmonizing with your overall style.
Test samples in natural light to assess colors accurately. Ensure materials improve functionality while showcasing your taste. Thoughtful choices make your home both beautiful and practical.
Step 7 – Upgrade Your Home with Smart Features

Invest in energy efficiency from the start. Insulation, high-quality windows, and efficient systems reduce costs over time.
Consider adding smart features like programmable thermostats or security systems, and prepare for future upgrades with proper wiring. Simple solutions like ceiling fans or natural ventilation often outperform complex gadgets.
Plan for passive strategies, such as shade trees or sunlit spaces. Prioritize practical and user-friendly features for an efficient, comfortable home that adapts to modern needs.
Step 8 – Manage the Construction Process
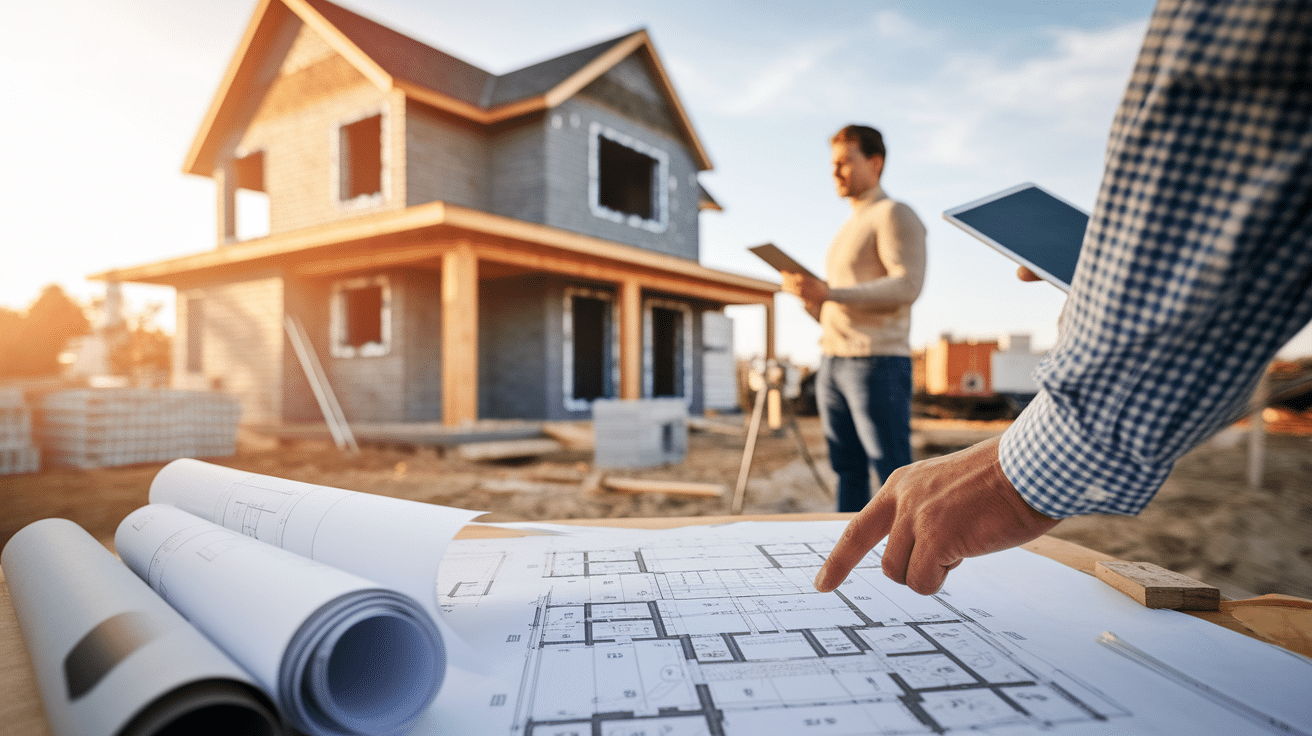
Understand permit requirements and plan for timelines and costs. Detailed documentation speeds approval. Communicate regularly with your builder to avoid misunderstandings and track changes carefully.
Visit the site regularly, but coordinate with the team for meaningful input. Take photos of construction progress for maintenance records.
Expect delays and unexpected challenges, having contingency plans for budget and timeline adjustments minimizes stress.
Staying organized ensures smooth progress and helps address issues effectively during the build.
Interior Design Tips for Creating a Personalized Home
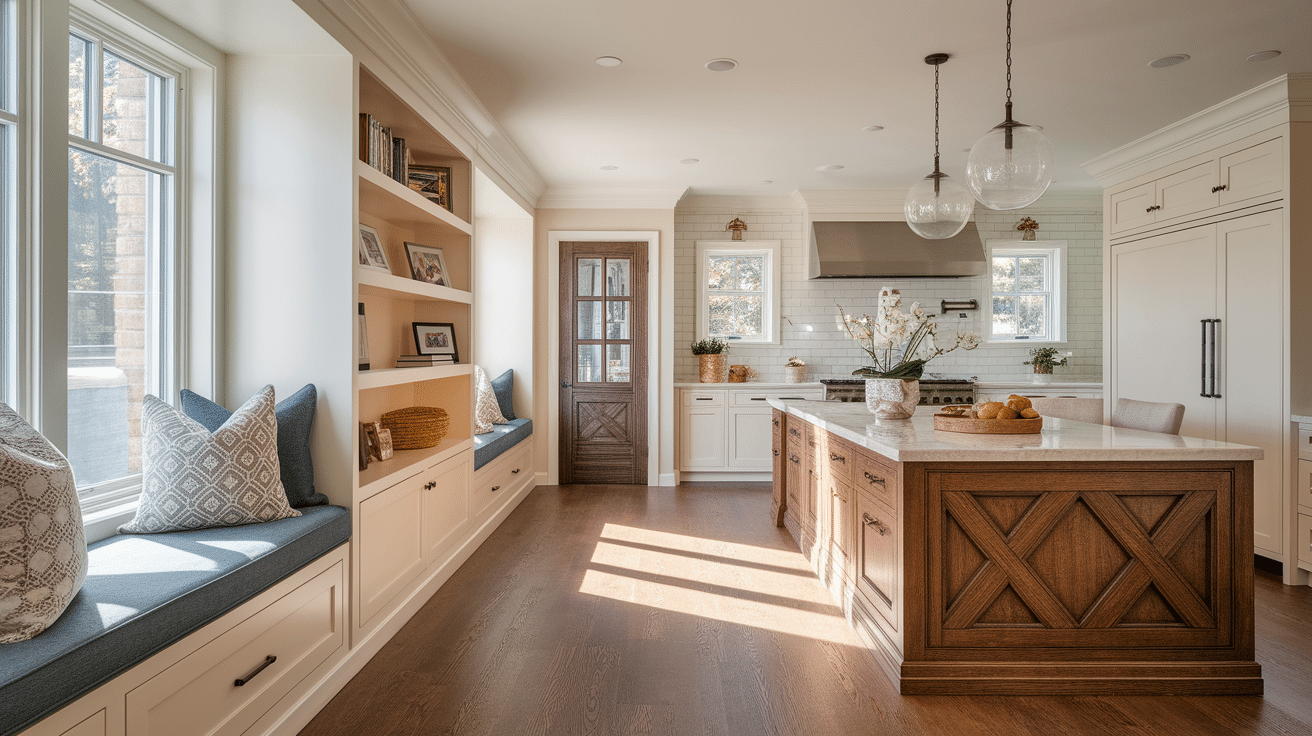
- Start with an Overall Concept: Choose a design theme, but let each room show its own character within that overall style.
- Function Comes First: Design every room based on how you will use it, like a durable kitchen or a cozy reading nook.
- Plan for Good Lighting: Use ambient, task, and accent lighting to create mood and highlight key features in your spaces.
- Focus on Scale and Proportion: Select furniture and decor that fits the size of your rooms to maintain balance and comfort.
- Play with Textures: Mix smooth, rough, shiny, and matte surfaces to add depth and interest without cluttering.
- Showcase Personal Items: Display favorite objects, photos, or collections to give your home a unique and personal touch.
- Leave Some Breathing Room: Empty spaces help important elements stand out and create a calm, balanced atmosphere.
Personalization & Styling of Your Home
| Personalization Aspect | Guidelines |
|---|---|
| Style Foundation | Personal touches make a house truly yours. Start with a consistent style theme (modern, traditional, farmhouse). Don’t feel locked into rigid rules. |
| Color Selection | Colors set the mood in each room. Consider flow between spaces. Paint samples on walls and view at different times before deciding. |
| Built-In Features | Showcase personality while saving space. Try window seats, doorway bookshelves, or kitchen islands with unique details. |
| Hardware Choices | Acts like jewelry for your home. Use cabinet pulls, doorknobs, and light fixtures with coordinating finishes for cohesive character. |
| Meaningful Displays | Show items that matter rather than generic decorations. Family photos, travel souvenirs, or hobby collections tell your story. |
| Simplicity | Less is often more. Select fewer, meaningful pieces rather than filling every space. |
Smart Space Planning
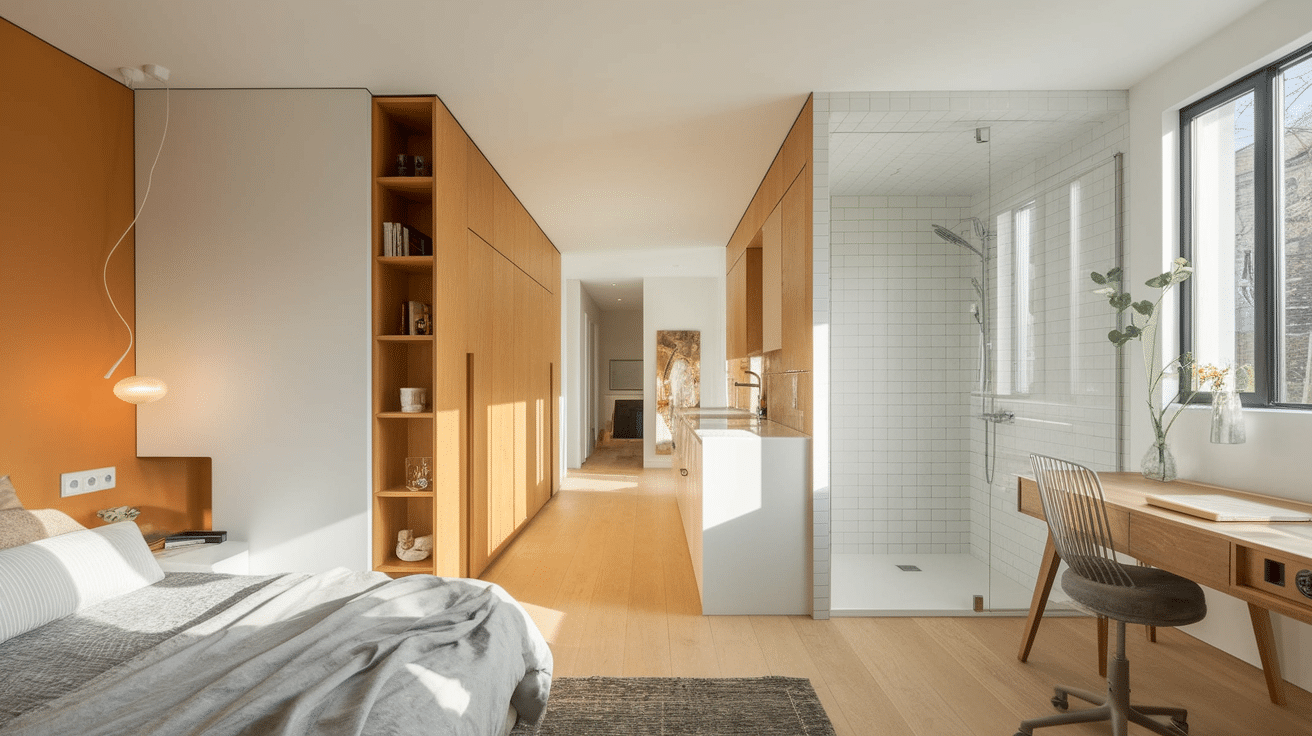
Good space planning starts with analyzing daily activities. Track how you use current rooms to identify what works and what doesn’t. Kitchens benefit from the “work triangle” concept—keeping the stove, sink, and refrigerator within comfortable distances.
Allow at least 36 inches for walkways and 48 inches when two people work together. Bathrooms need clear zones for toilet, shower, and vanity functions. When properly zoned, even small baths work well.
Bedrooms should accommodate furniture with room to move around. Plan electrical outlets where you’ll place bedside tables, and consider the direction of morning sunlight.
Multi-purpose spaces maximize square footage. Dining areas can double as homework stations, and guest rooms can serve as offices when not hosting visitors. Hallways aren’t just connectors—they can include built-in storage or small desk nooks that maximize every inch.
Mistakes to Avoid When Designing a Custom Home
Designing a custom home can be exciting, but it’s easy to overlook important details. Avoid these common mistakes to ensure your home is functional, timeless, and better suited to your needs.
Remember, careful planning and attention to detail will help you build a home you’ll love for years to come.
| Mistake | How to Avoid It |
|---|---|
| Rushing the Planning Phase | Take your time in the planning phase to avoid costly changes later on. |
| Choosing the Wrong Builders or Architects | Research and select experienced professionals to ensure a strong, reliable partnership. |
| Underestimating Storage Needs | Plan for at least 30% more storage than you think you’ll need. |
| Overlooking Maintenance Requirements | Choose materials that are low-maintenance to prevent future headaches. |
| Ignoring Future Adaptability | Design with flexibility to adapt to future life changes. |
| Setting an Unrealistic Budget | Set a realistic budget early and include a contingency fund for unforeseen expenses. |
| Neglecting Lighting | Prioritize lighting to make your spaces feel welcoming and complete. |
| Overthinking Temporary Choices | Focus on permanent decisions and simplify areas where flexibility is possible. |
Conclusion
Creating a custom home requires careful planning but offers long-lasting rewards. From choosing the right location to selecting professionals who understand your vision, each step shapes how the final home feels and functions.
The most successful custom homes start with honest thinking about how people actually live. Taking the time to plan carefully saves money and prevents headaches during construction.
While the process might seem complex, breaking it into smaller steps makes it manageable. Focus on decisions that affect daily comfort, such as layout, light, and storage.
Remember that a custom home should grow and change as life does. Building in flexibility from the start means fewer costly updates later.
With thoughtful planning and the right team, a custom home becomes more than just walls and rooms; it becomes a place that truly works for everyday life.

