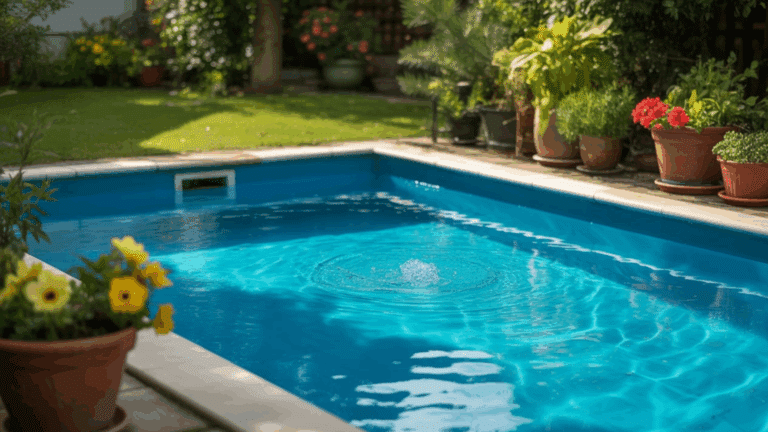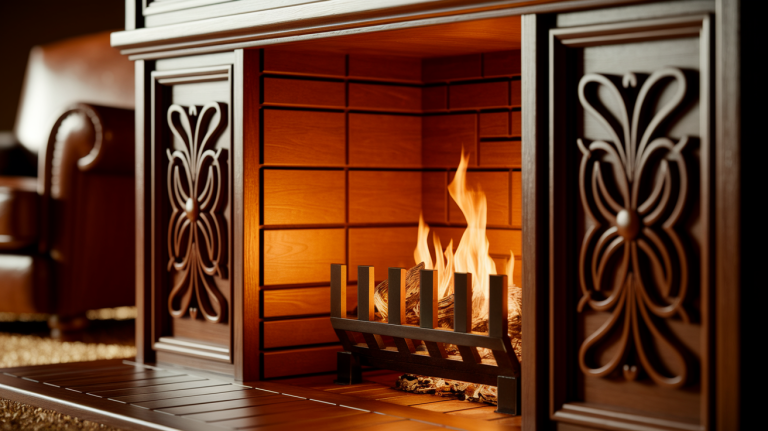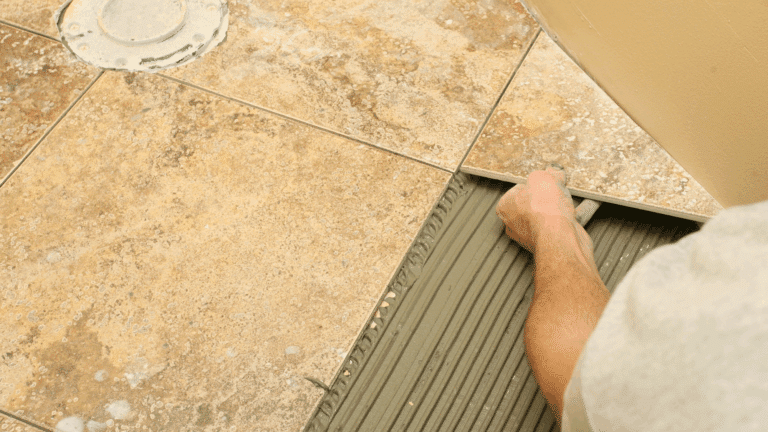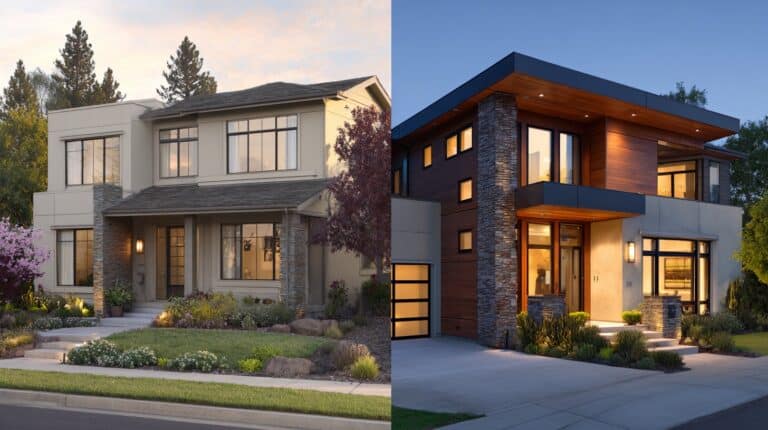Turn Your Deck into a 3-Season Room Without Stress
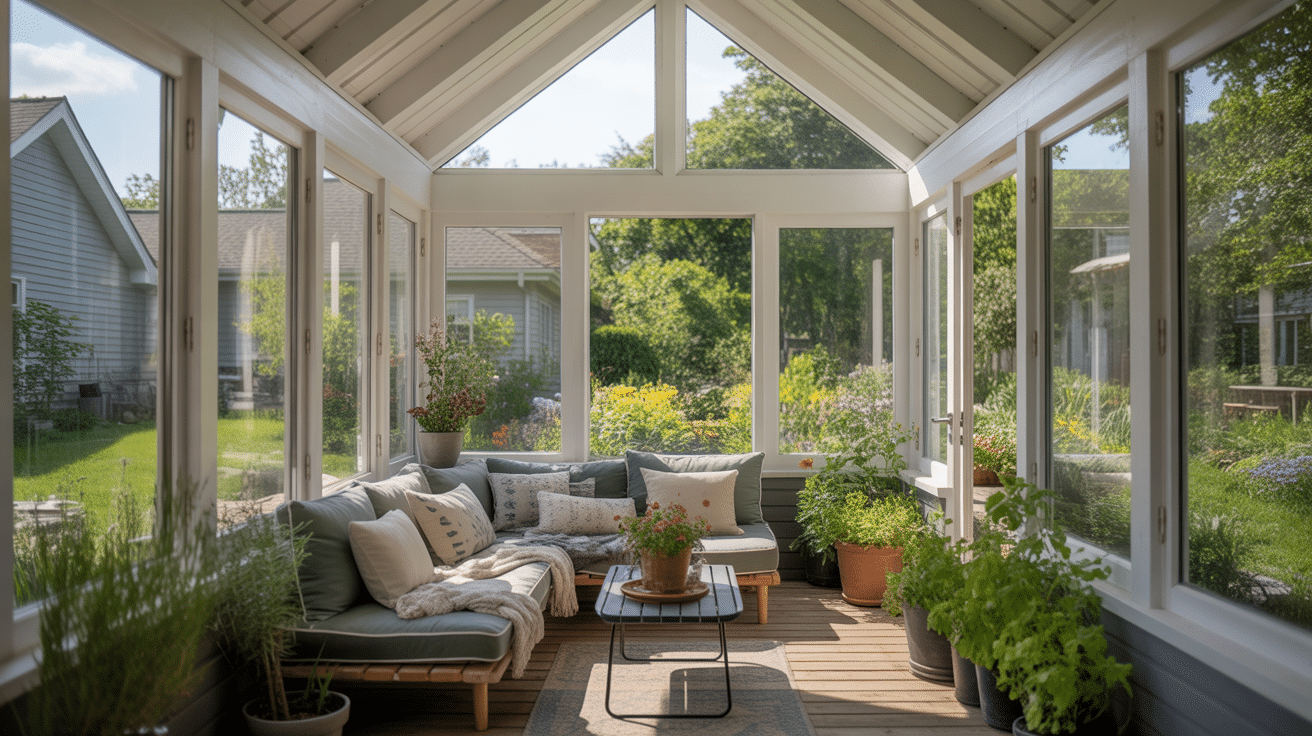
Have you ever sat on your deck and felt too hot, too cold, or bothered by bugs?
Perhaps you love being outside, but hate it when the weather ruins your experience.
Rain, wind, and summer heat can make your outdoor space hard to enjoy.
That’s where a 3-season room comes in. It provides a cozy spot to relax during spring, summer, and fall, without the problems that come with being entirely outdoors.
You can drink your morning coffee, read a book, or hang out with friends in comfort.
If your deck isn’t working for you, here’s how to change that.
Best Materials to Build Your 3-Season Room
Choosing the right materials ensures your 3-season room is both functional and long-lasting.
Below is a summary of top-performing options suited for outdoor-to-indoor transitions.
| COMPONENT | BEST MATERIAL OPTIONS | REASON |
|---|---|---|
| Deck Surface | Treated Wood, Aluminum | Durable under weather exposure |
| Enclosure Panels | Vinyl, Glass, Screen | Adjusts airflow and insulation as needed |
| Roof | Asphalt Shingles, Metal | Matches home resists wind and moisture |
| Trim and Finish | PVC Boards, Sealed Wood | Resists rot and adds visual appeal |
| Flooring | LVP, Tile, Sealed Natural Wood | Easy to clean, slip-resistant, and comfortable |
Steps to Convert Your Deck Into a 3-Season Room
Converting your deck into a 3-season room is simpler than it sounds when you follow a clear and well-planned approach.
These steps focus on structure, comfort, and long-term usability, ensuring your space works beautifully in nearly any weather condition.
Step 1: Evaluate the Deck’s Condition
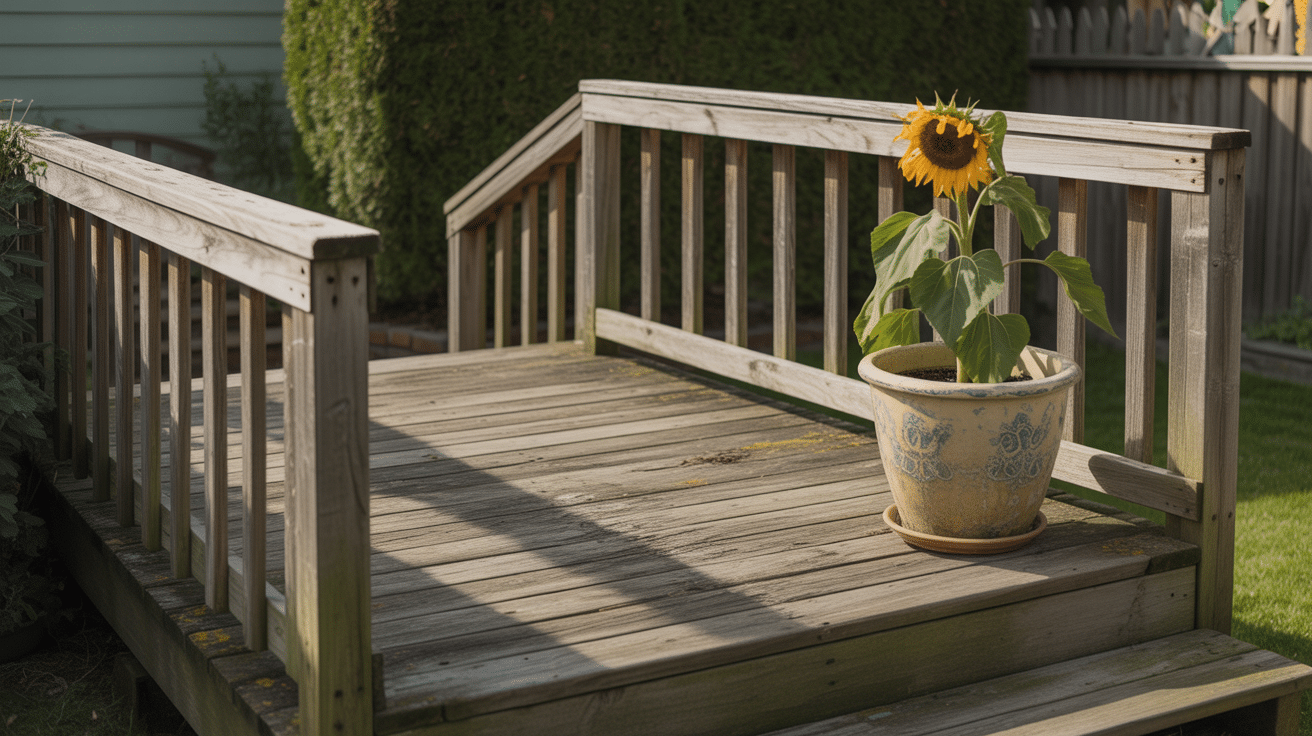
Begin by examining your current deck.
Walk across it and note any signs of weakness, such as wobbly railings, cracked boards, sagging beams, or water damage.
If it creaks or feels uneven, the structure may need reinforcement.
A deck that hasn’t been maintained or was built many years ago may not be safe for enclosure.
And, a licensed contractor can perform a thorough assessment and determine if it’s a suitable base for your new room.
Step 2: Assess Load-Bearing Capacity
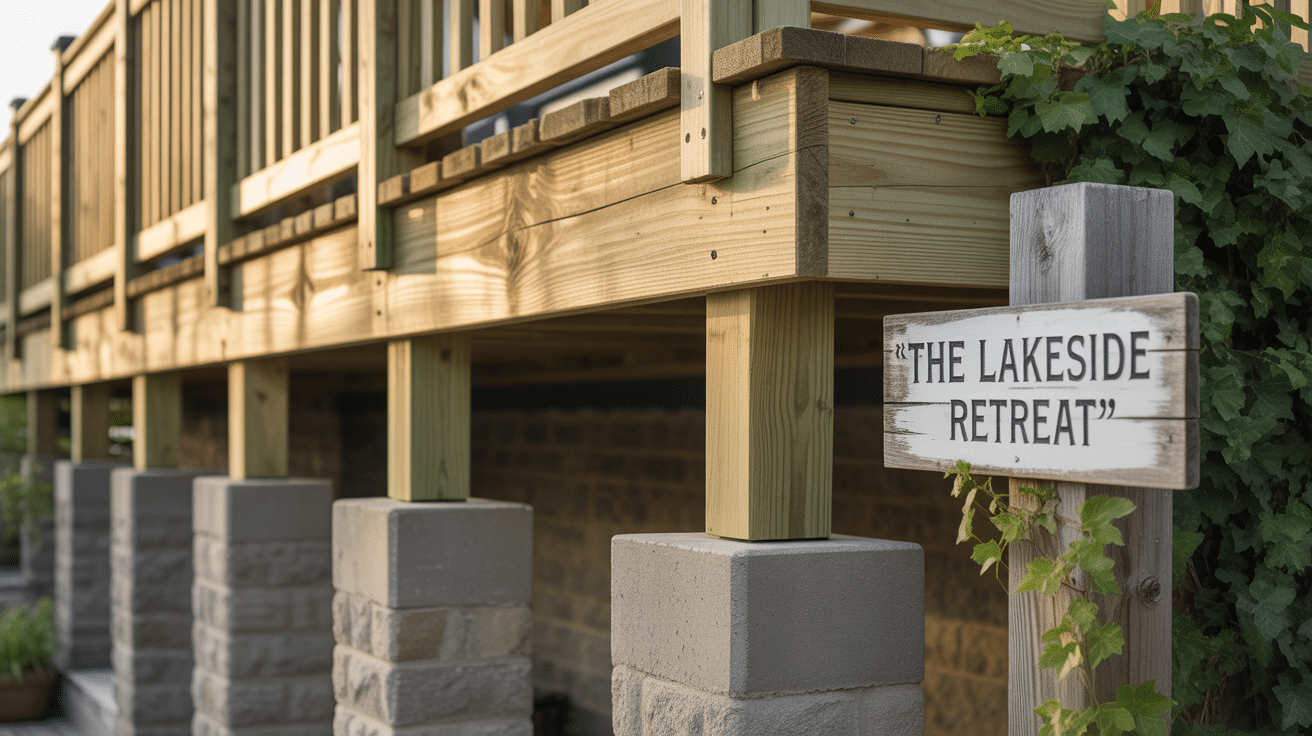
Adding walls, windows, and a roof increases the structural demand.
Ensure that your deck’s support posts are sufficiently deep and that the beams and joists can support additional weight.
Structural Readiness Checklist:
| COMPONENT | MINIMUM REQUIREMENT |
|---|---|
| Post depth | 48 inches set in concrete |
| Beam spacing | Even spacing with no sagging |
| Framing material | Pressure-treated, rot-free wood |
| Connections | Secure, corrosion-resistant fasteners |
If any of these areas seem questionable, consult a structural engineer before proceeding.
Step 3: Choose an Enclosure System
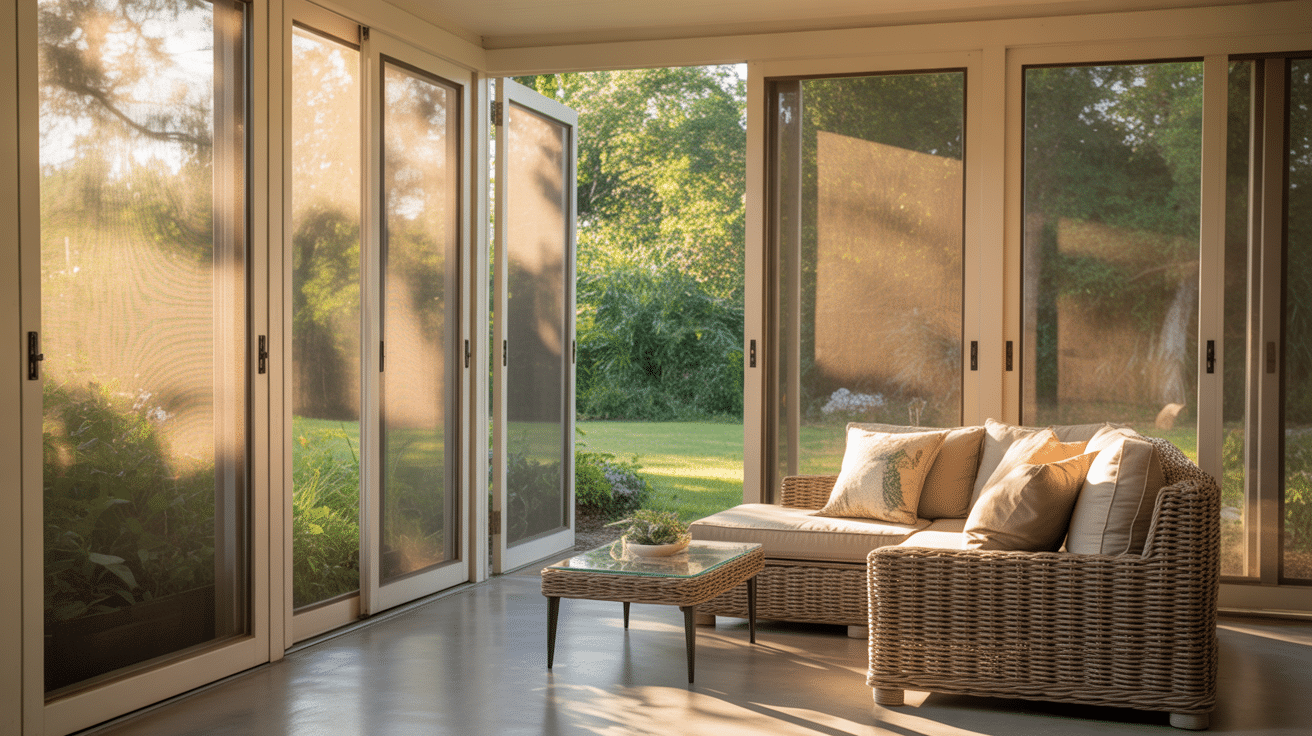
Your choice of enclosure determines how protected and usable the space will be throughout the year.
While glass enclosures provide more insulation, they can be expensive.
Vinyl panels, particularly those used in 4-track systems, strike a balance between affordability, flexibility, and durability.
Enclosure Options:
- Vinyl panels (clear, flexible, and weather-resistant)
- Sliding glass windows
- Traditional screens (good airflow, minimal protection)
Tip: Choose based on your climate, desired comfort level, and intended use.
Step 4: Pick a Roof Style
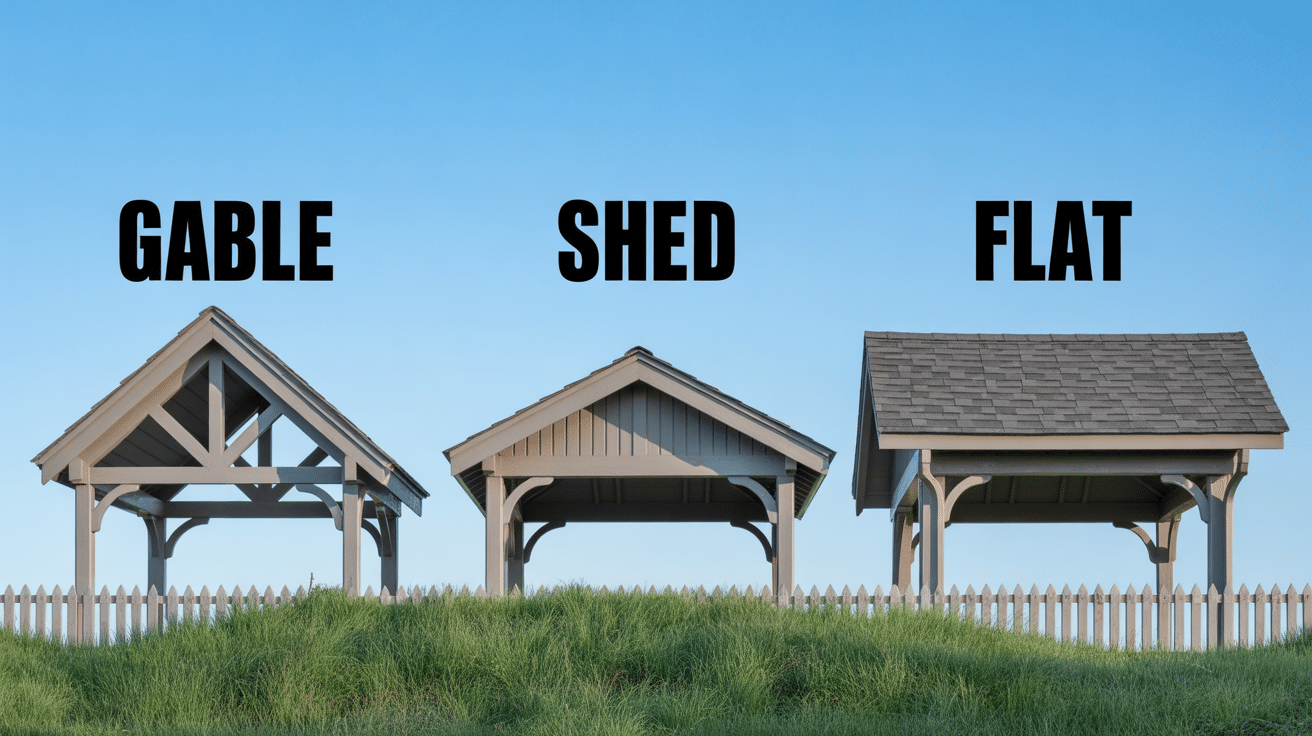
The roof you choose affects the overall look and feel of your 3-season room. A gable roof adds height and a sense of airiness.
A shed roof is simpler and more affordable to frame.
Flat roofs offer a minimalist profile and complement low-profile homes well.
| ROOF TYPE | DESCRIPTION | SUITABILITY |
|---|---|---|
| Gable | Sloped on both sides, high ceiling | Traditional homes a spacious feel |
| Shed | Single slope, simple design | Modern or contemporary structures |
| Flat | Even surface, low height | Urban settings, limited vertical space |
Step 5: Select a Durable Flooring Option
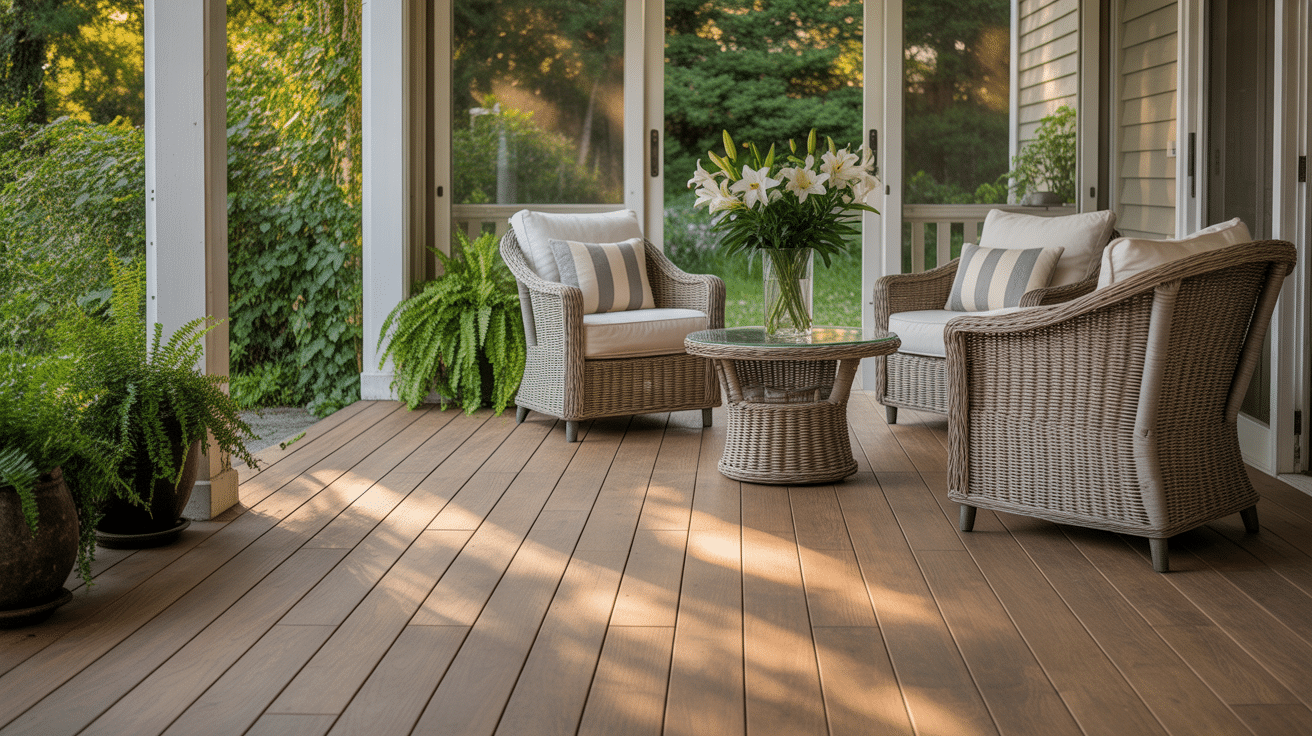
The flooring must withstand temperature fluctuations, foot traffic, and moisture.
It should also be comfortable to walk on and visually blend with the rest of your home.
Recommended Flooring Choices:
- Luxury Vinyl Plank (LVP) – resilient and low-maintenance
- Outdoor tile – water-resistant and decorative
- Pressure-treated or sealed wood – natural appearance with upkeep
Tip: Select a color and texture that complements your indoor flooring for visual continuity.
Step 6: Secure Required Permits

Most local building authorities require permits for any structural modifications, including roof installations and electrical work.
Delays in approval can occur, so it’s essential to check the requirements early.
Common permit requirements include:
- Roof framing and covering
- Addition of electrical outlets or lighting
- Full or partial wall enclosures
Optional Enhancements to Improve Comfort and Appearance
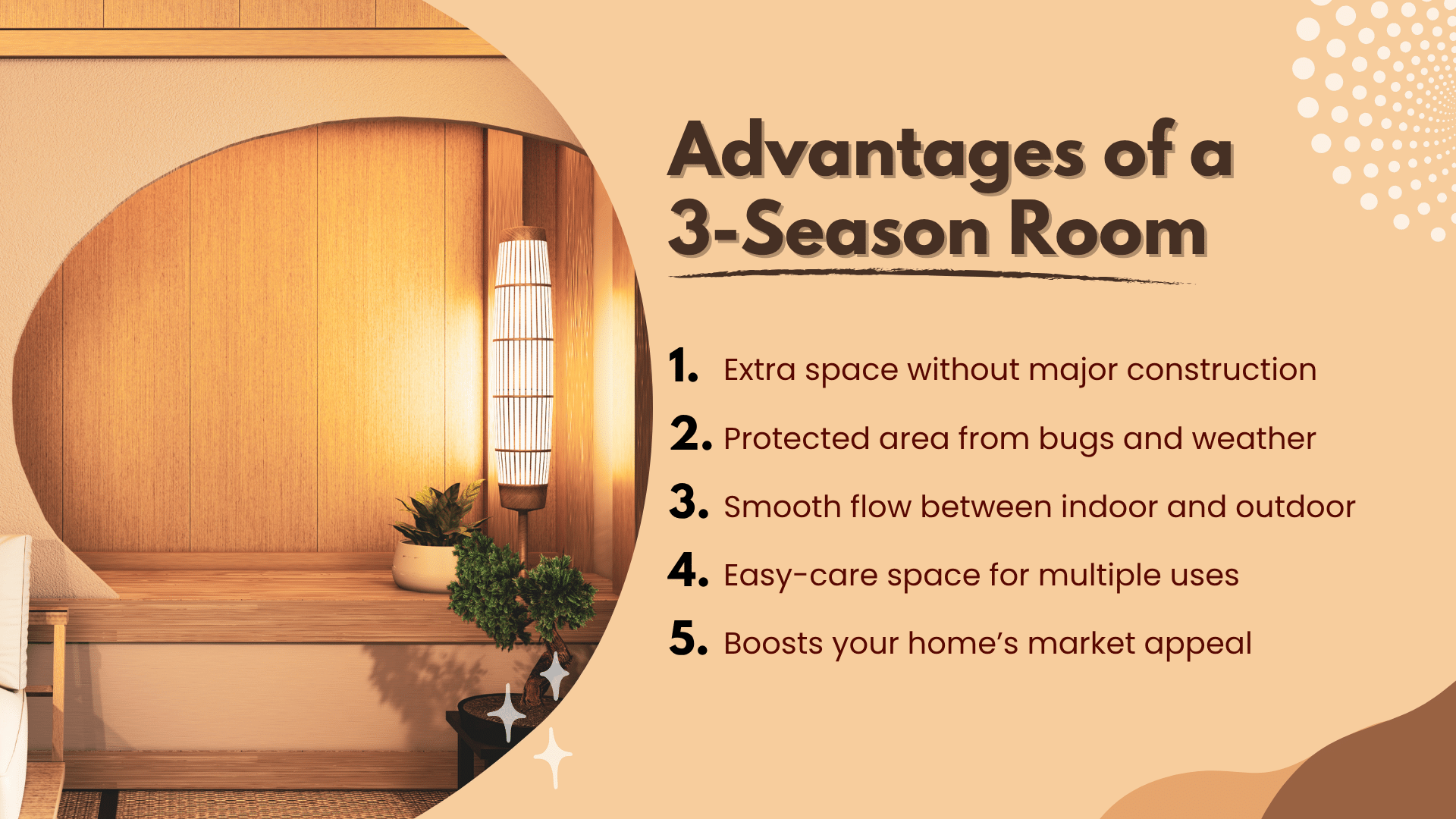
The following features are not required for a functional 3-season room but can improve usability, aesthetics, and resale appeal.
They’re worth considering once the structural elements are complete.
1. Ready-Made Porch Systems
Prefabricated systems from companies like Porch Conversions offer customized panels that fit existing decks with minimal construction.
These systems feature sliding vinyl windows that flex without breaking, allowing for variable airflow.
Benefits of a Panel System:
- Easy to operate vertically stacked windows
- Clear vinyl that allows light while protecting from the weather
- Custom sizing to fit the current deck framing
- Color choices (white, tan, bronze, black) to match exterior decor
2. Deck Expansion
If your current deck feels too small to convert into a livable space, extending it can provide both added functionality and visual balance.
A connected open-air platform creates a natural separation between different activity zones, such as dining inside the enclosed area and lounging or grilling outside.
It also adds depth and dimension to your yard, offering a more dynamic layout.
While the porch remains shaded and protected, the extension allows for open sunlight, making the overall space feel larger, more flexible, and better suited for gatherings or daily use.
3. Personal Design Additions
Once the room is built, adding personal touches will make the space feel warm and complete.
Design Features to Consider:
- Ambient lighting, such as string lights or lanterns
- Ceiling fans for airflow and climate control
- Weather-resistant seating and soft cushions
- Rugs for insulation and aesthetic appeal
- Planters or wall decor to reflect indoor style
Note: Treat the space like an interior room to make it inviting year-round.
That’s a Wrap
Turning your deck into a 3-season porch isn’t hard: it just takes the right steps and a clear goal. Think about it:
What could you do with a cozy space that works in spring, summer, and fall?
Morning coffee? A nap spot? Extra room for guests?
With the structure already in place, it’s simply a matter of strengthening, enclosing, and finishing it correctly.
Add what matters to you, screens, lights, heaters, and it becomes your favorite place.
So, why wait? Grab a pencil, sketch your plan, or consult a professional for guidance.
That extra room is closer than you think.

