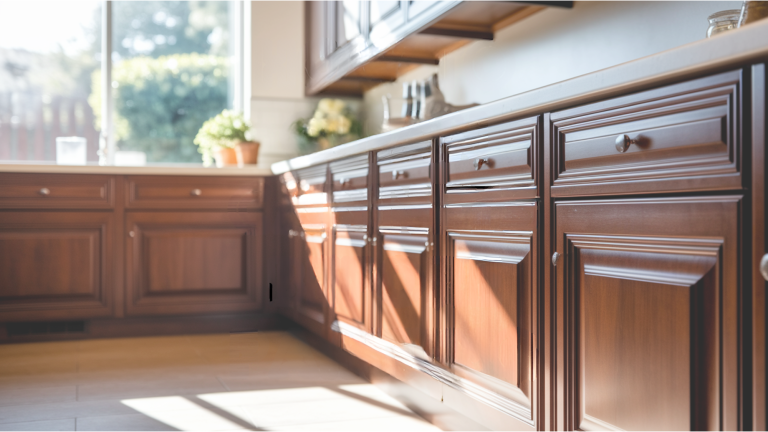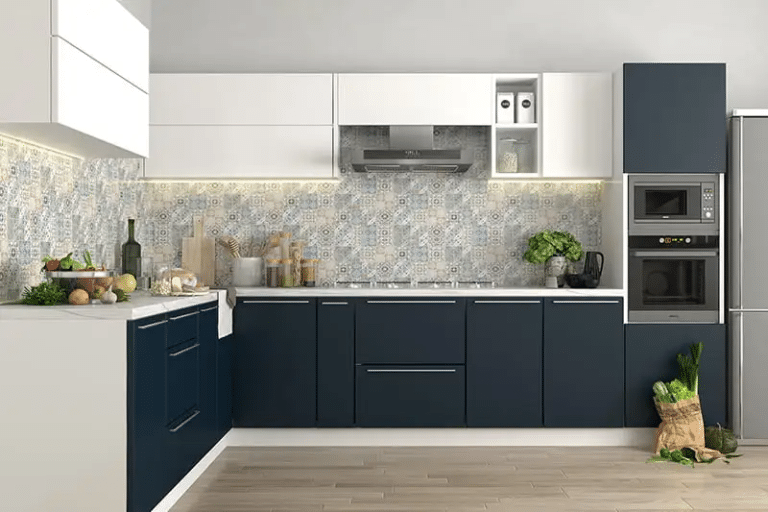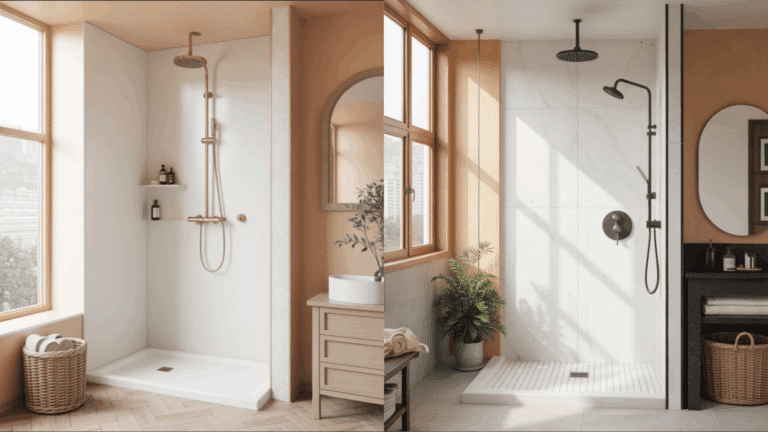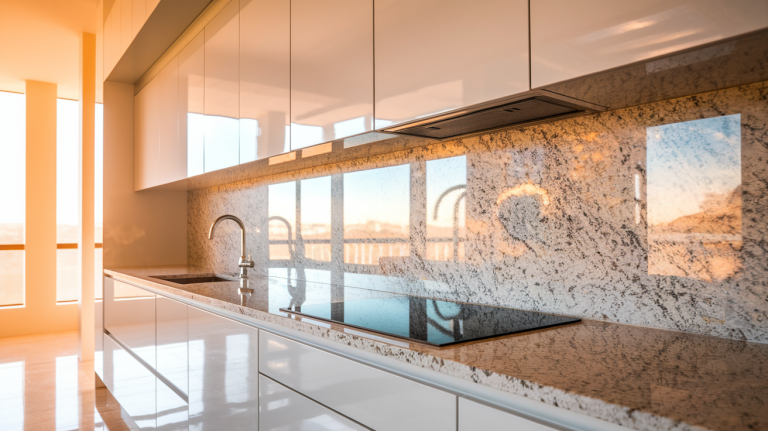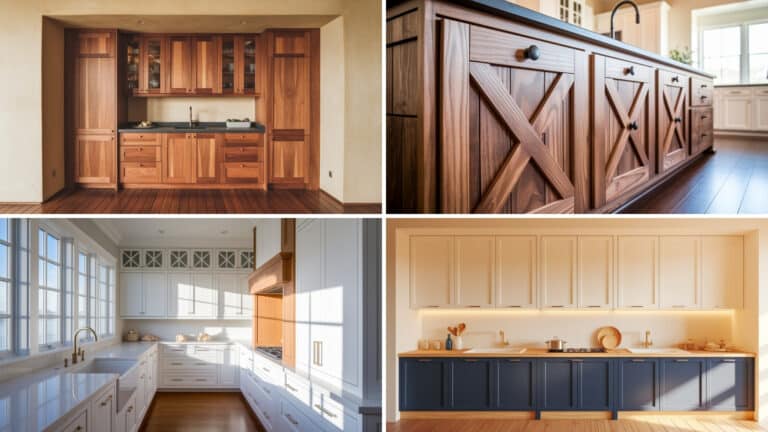23 Compact L-Shaped Kitchen Designs
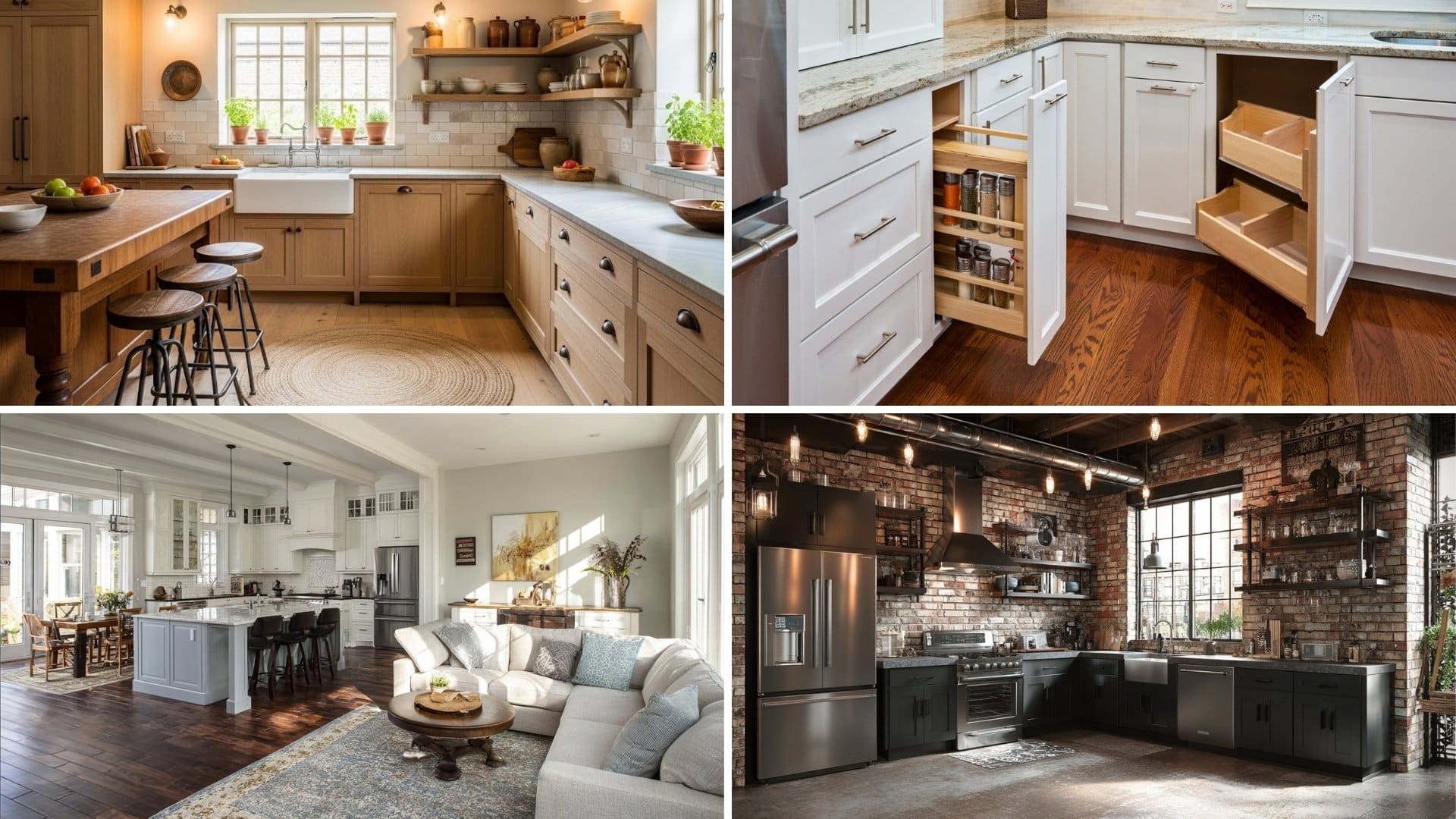
Designing a kitchen in a small space can feel challenging, but a limited space, small L-shaped kitchen design makes it both easy and stylish.
This layout uses every inch wisely, giving you room for cooking, cleaning, and storing without feeling crowded.
A small L-shaped kitchen design also brings comfort, light, and flow, turning a compact area into a welcoming place.
We will be sharing small L-shaped kitchen ideas along with storage tips, style options, and creative ways to make your compact kitchen shine.
1. Minimalist L-Shaped Kitchen
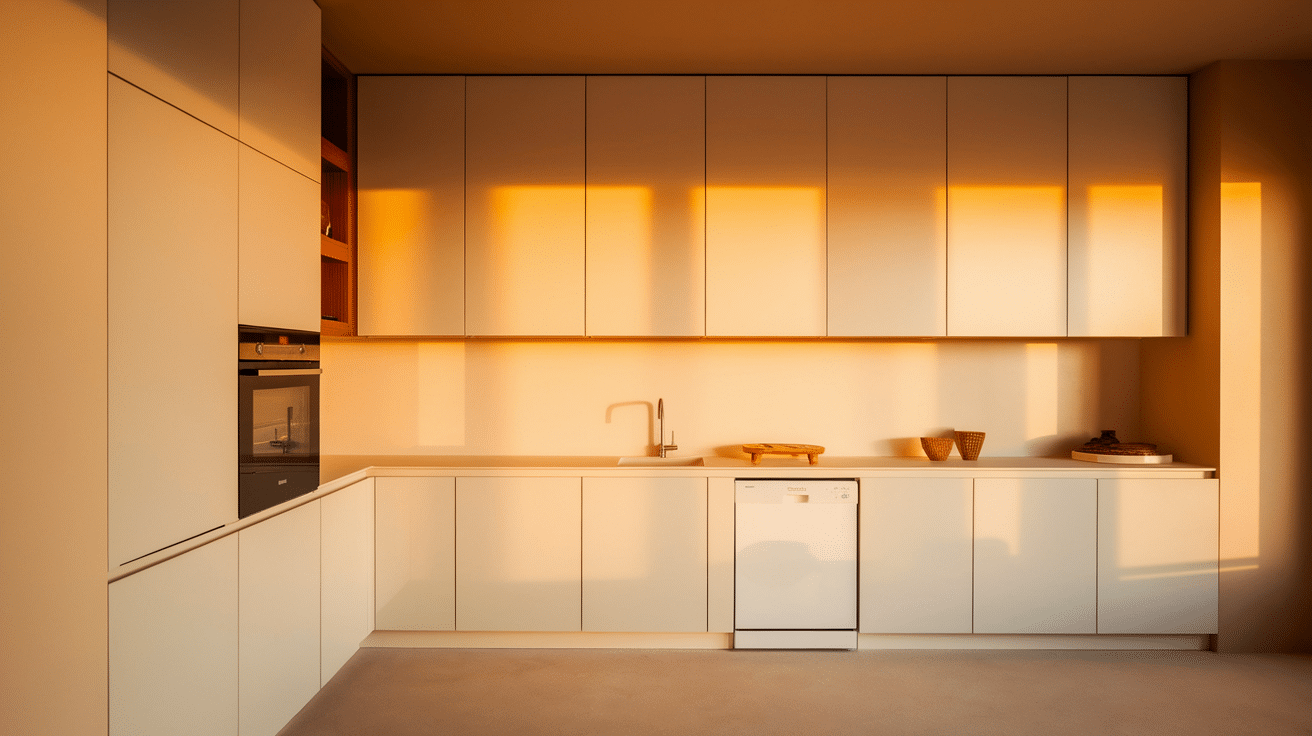
Stick to neutral tones like white, beige, or soft gray to create a sleek, streamlined kitchen. Handleless cabinets uplift the minimalist look by keeping lines clean and uninterrupted.
Integrating hidden appliances, like a built-in refrigerator or concealed dishwasher, ensures that the space remains clutter-free.
The result is a calm, airy kitchen that feels larger and more open, perfect for modern homes with limited space.
2. Glossy White with Color Pop
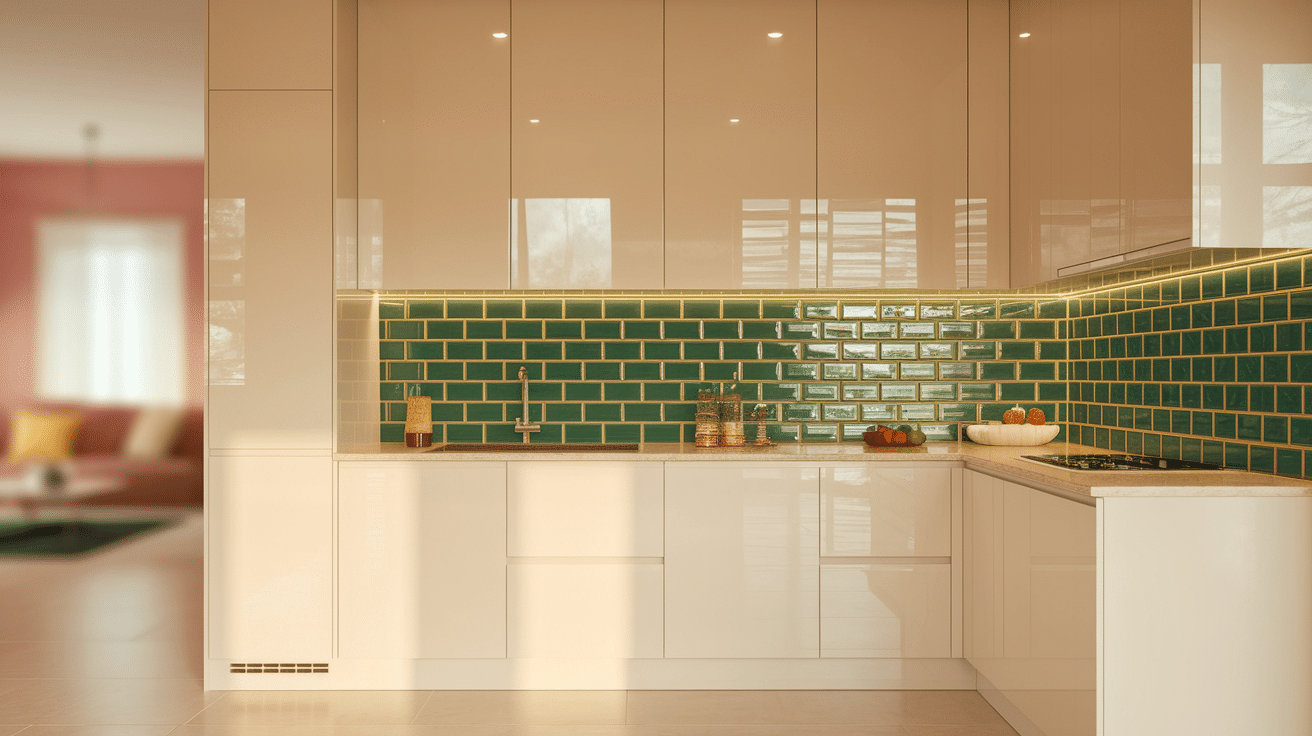
Use glossy white cabinetry as a bright foundation, which helps open up smaller kitchens.
Add a colorful backsplash, such as a vibrant green or striking blue, to inject personality and energy into the room.
This contrast not only visually expands the space but also creates a fresh, contemporary feel that’s easy to maintain and fun to cook in.
3. Two-Tone Cabinets
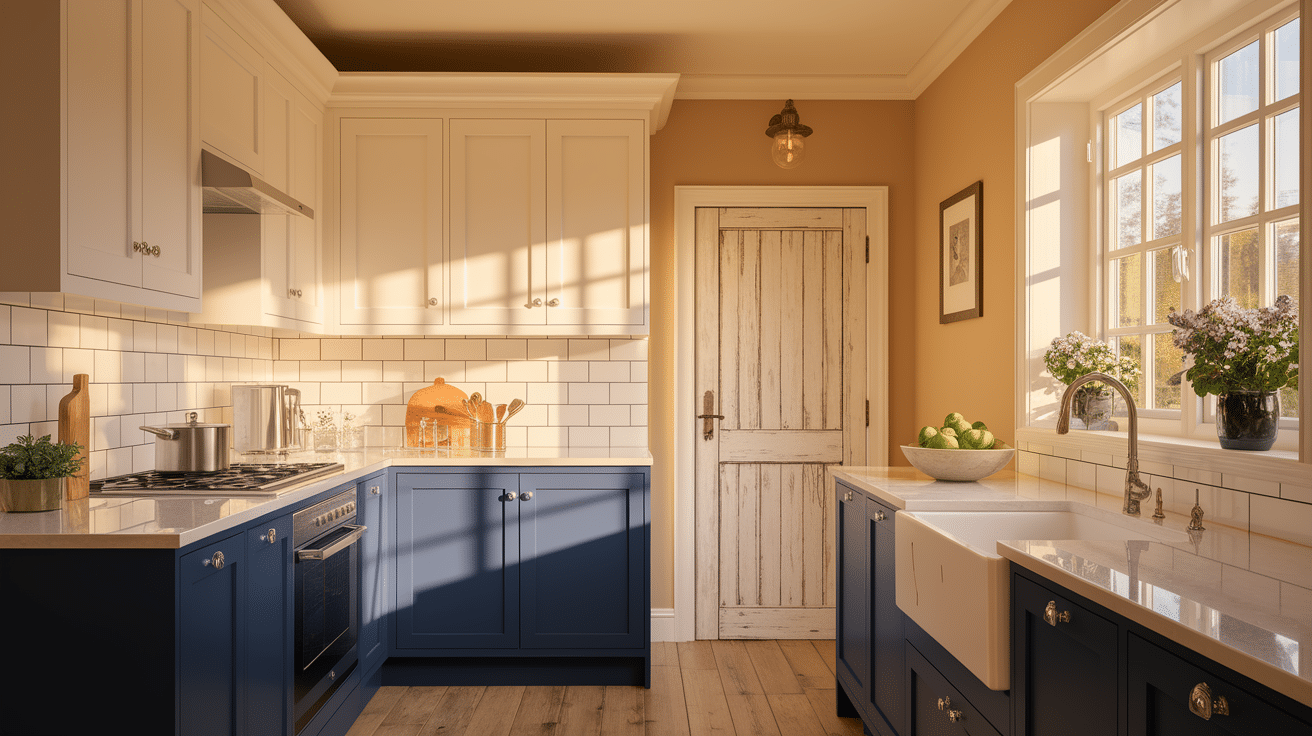
Mix and match colors by pairing light upper cabinets with darker lower ones. For example, combine crisp white wall cabinets with rich wood or navy blue base cabinets.
This creates a visual anchor for the space, drawing attention to the lower half of the kitchen while adding depth and interest.
Two-tone cabinetry is a great way to incorporate color without overwhelming the design.
4. L-Shaped Kitchen with Glass Partition
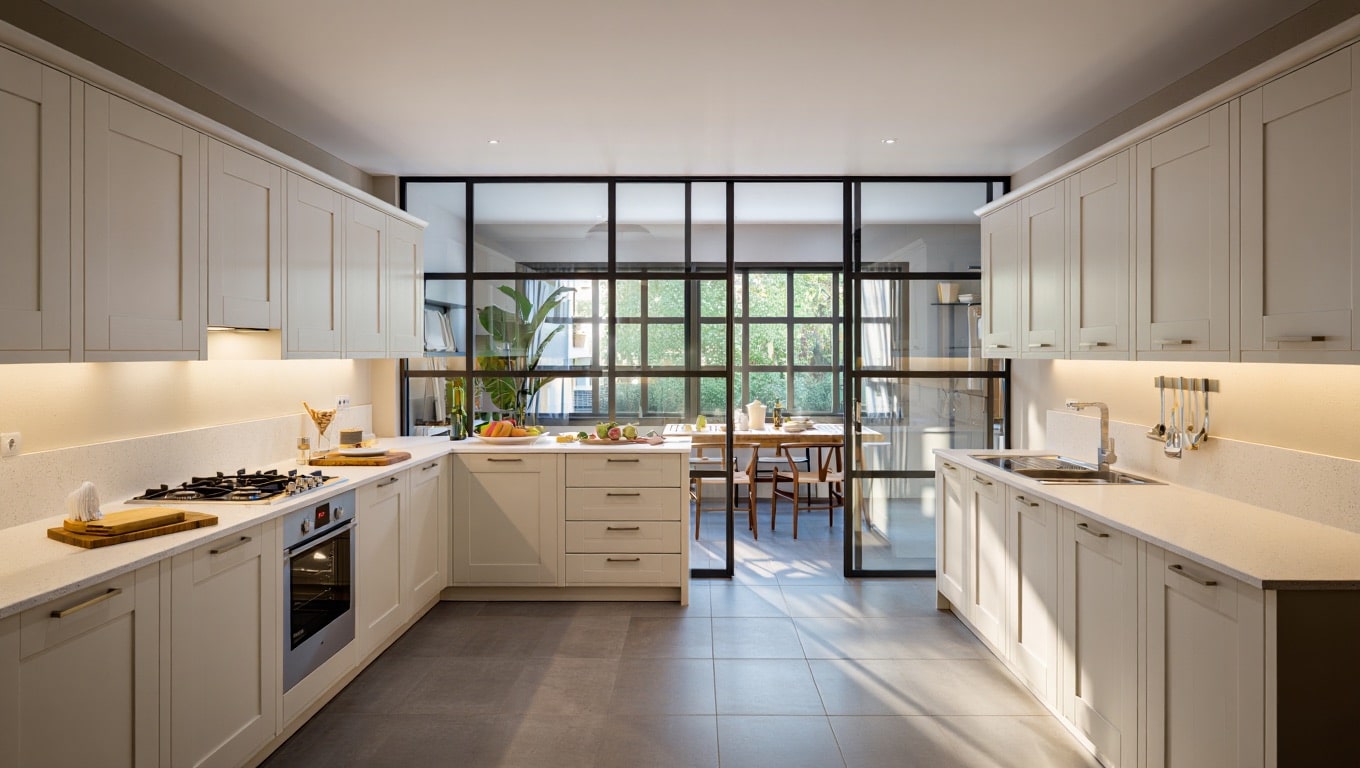
Divide your kitchen from adjacent living or dining areas with a glass partition instead of a solid wall. This keeps the space feeling connected and open while still defining boundaries.
The glass’s transparency ensures that natural light flows freely, giving the kitchen a spacious, modern feel.
It’s a practical solution for maintaining both openness and separation in a multifunctional room.
5. Compact L-Shape with Small Island
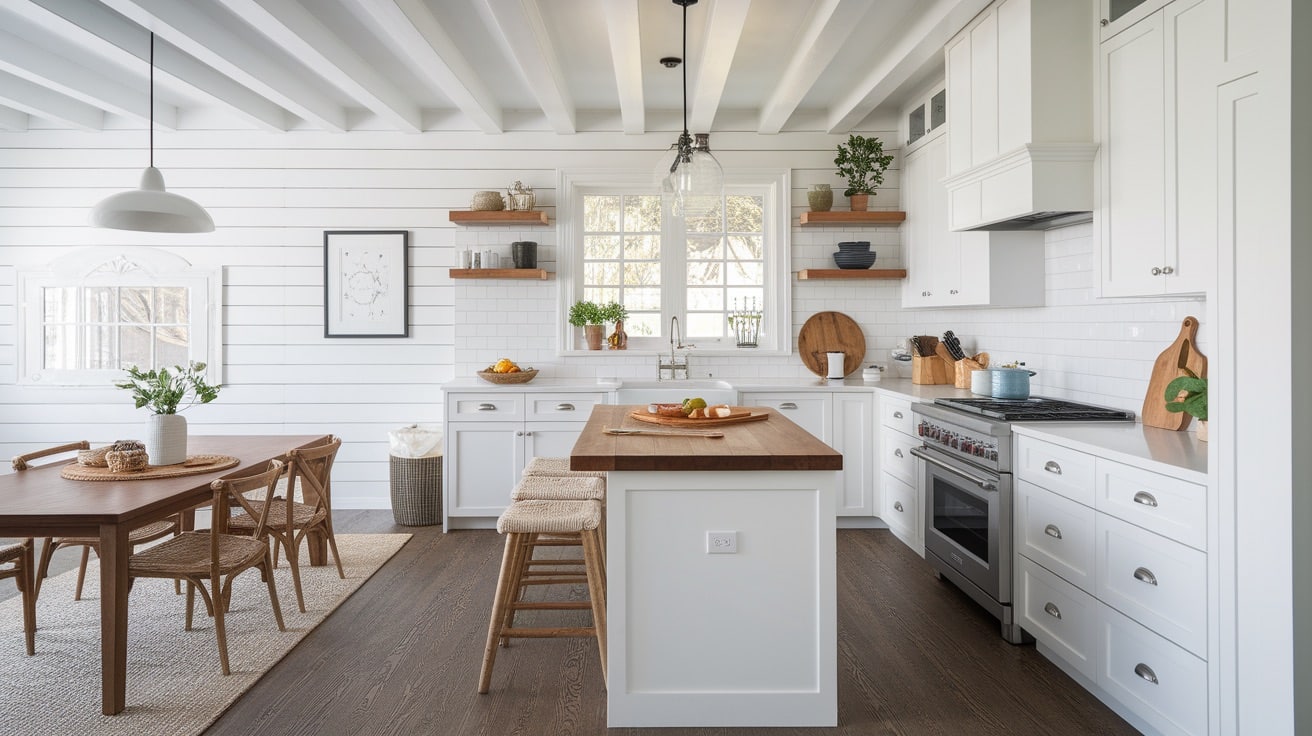
If you have a bit of extra room, incorporate a petite island or a breakfast bar into the L-shaped layout.
This provides additional counter space for prepping meals and offers extra storage.
A small island can also double as a casual dining spot or a place for guests to gather while you cook, without making the kitchen feel crowded.
6. Scandinavian-Inspired L-Shape
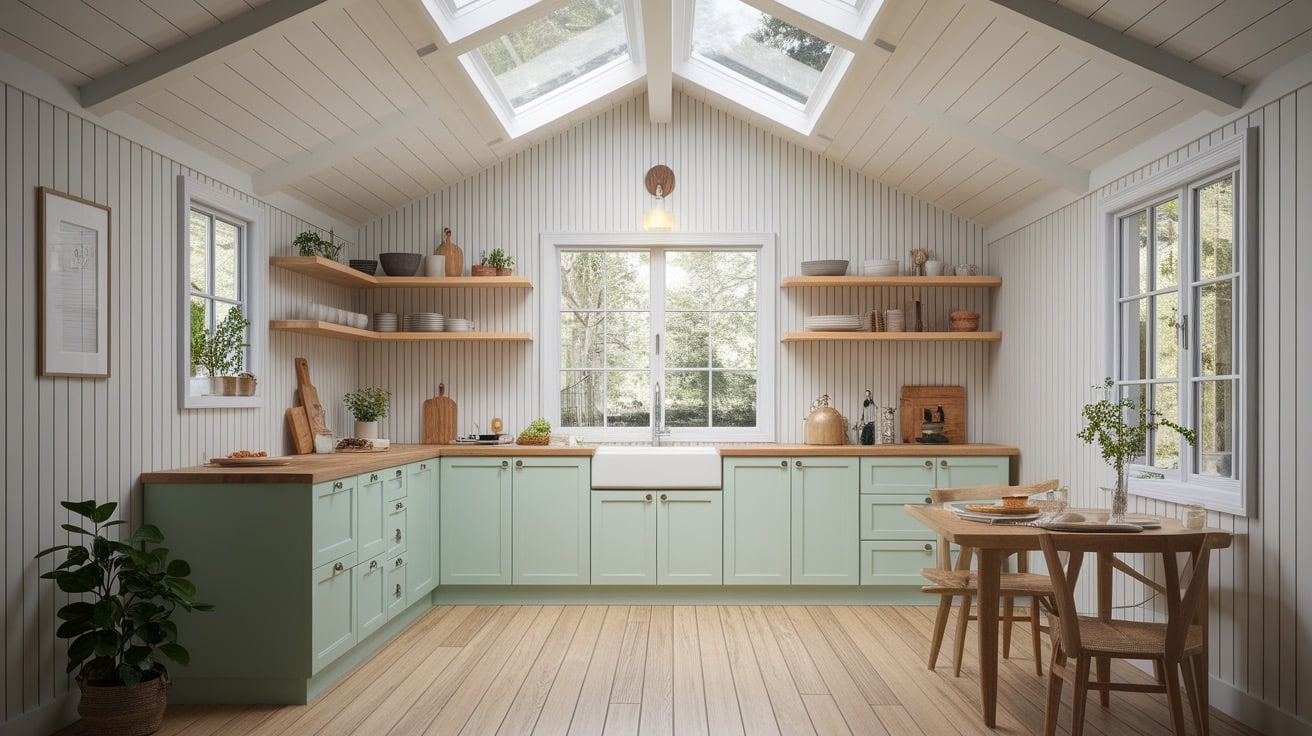
To create a cozy Nordic feel, use light wood finishes, white or pastel cabinets, and simple open shelving.
Scandinavian design often relies on maximizing natural light, so consider large windows, sheer curtains, or skylights.
The focus is on clean lines, soft tones, and a welcoming atmosphere that’s functional yet warm and inviting.
7. Rustic L-Shaped Kitchen
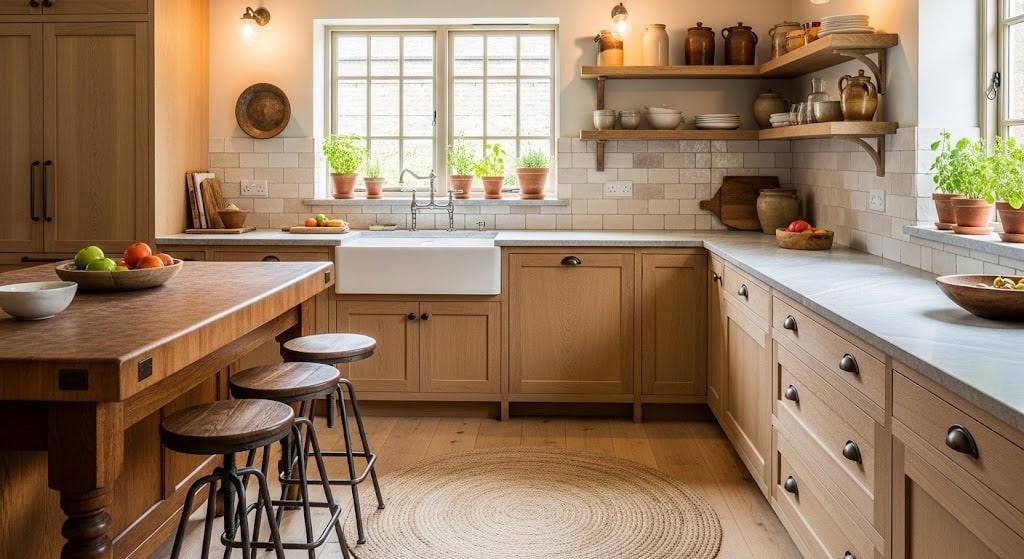
For a farmhouse-inspired design, use natural wood cabinets, stone countertops, and hardware with a vintage feel, like bronze or iron knobs.
Consider a farmhouse sink, open wooden shelves, and a few antique-style accessories to complete the rustic look.
This approach creates a warm, timeless kitchen that feels both functional and charming.
8. Industrial-Style L-Shape
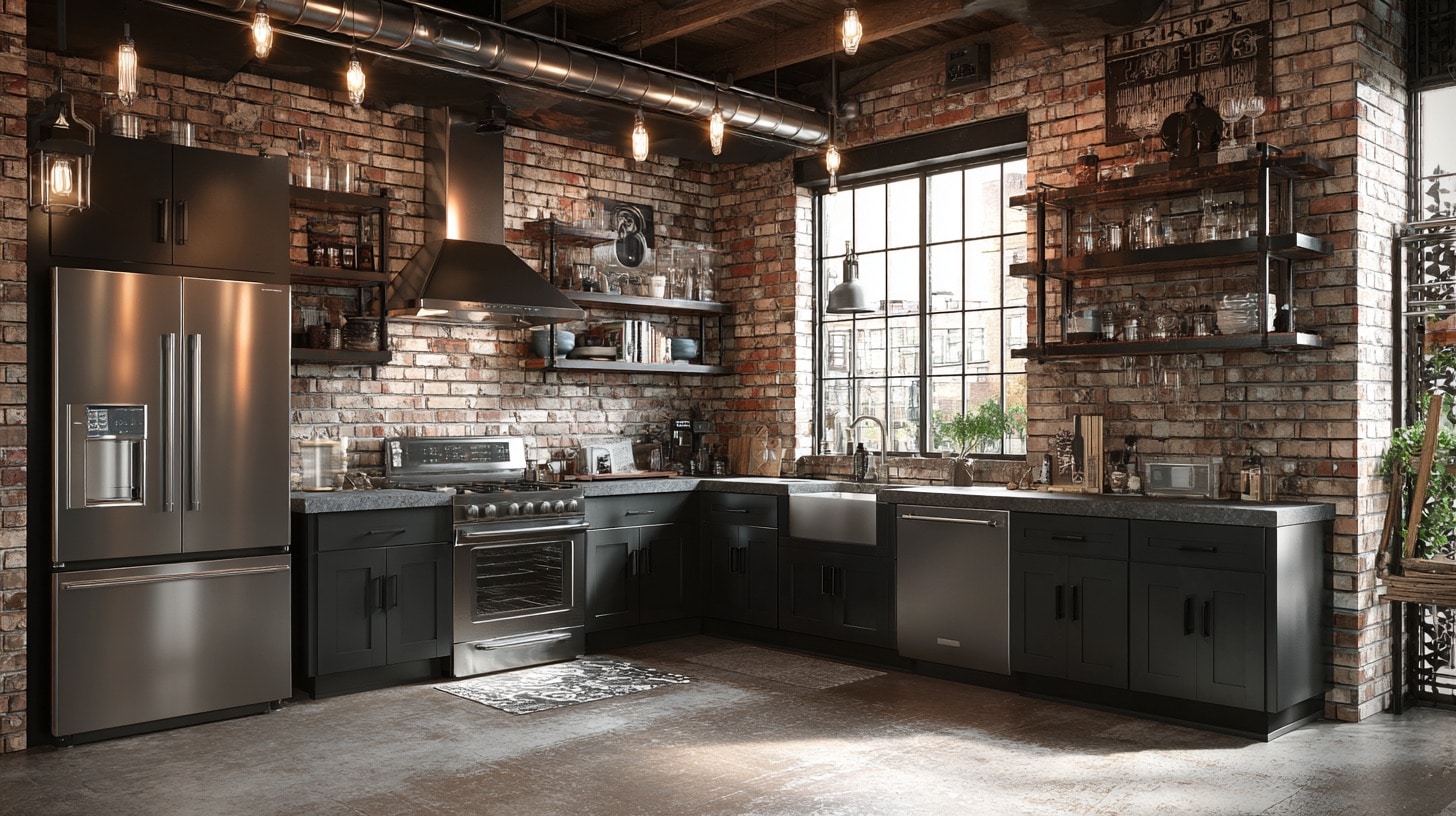
Channel a cool, urban space by incorporating exposed brick walls, dark matte cabinets, and metal shelving or accents.
Industrial-style kitchens often feature stainless steel appliances, concrete countertops, and unique light fixtures like Edison-bulb pendants.
This style is perfect for those who love an edgy, modern look that still feels warm and lived-in.
9. Classic White Marble Combo
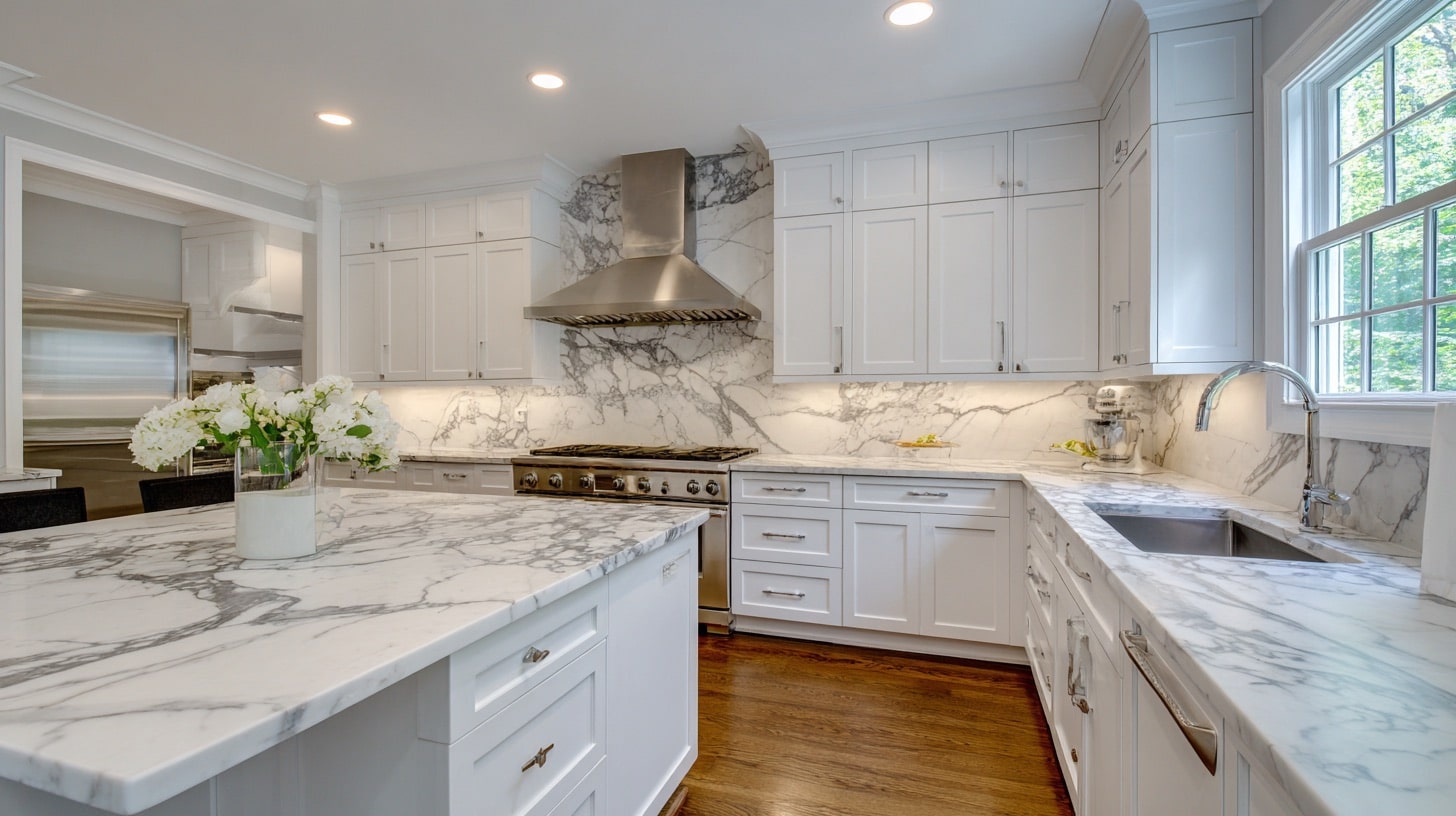
White cabinetry paired with marble countertops and backsplashes achieves timeless class.
Marble brings a luxurious feel, while the all-white palette makes the space look bright and clean.
This design works well in both traditional and modern settings, offering a refined, upscale appearance that never goes out of style.
10. L-Shape with Tall Cabinets
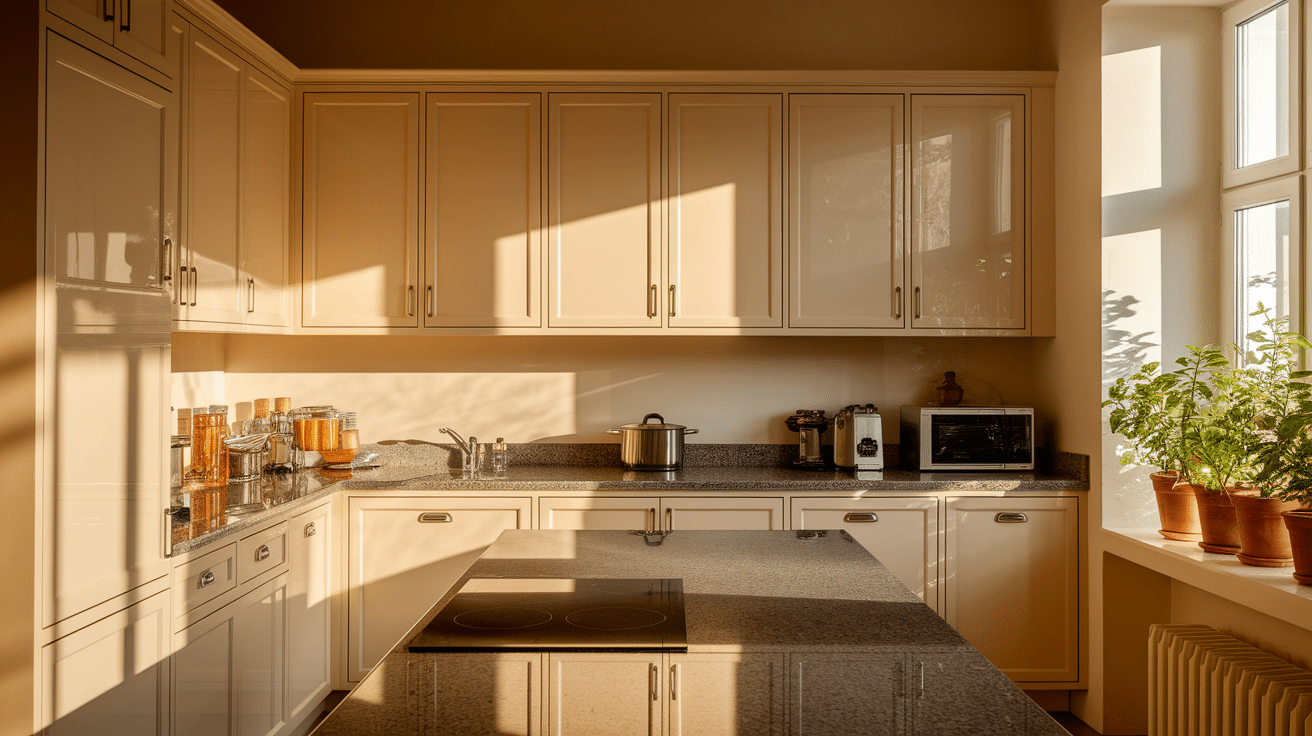
Use floor-to-ceiling cabinets to maximize storage space in a small kitchen.
This layout allows you to keep all your cookware, pantry items, and appliances neatly organized and out of sight.
Tall cabinets also create a sleek, modern look and help maximize every square inch of vertical space.
11. L-Shape with Open Shelving
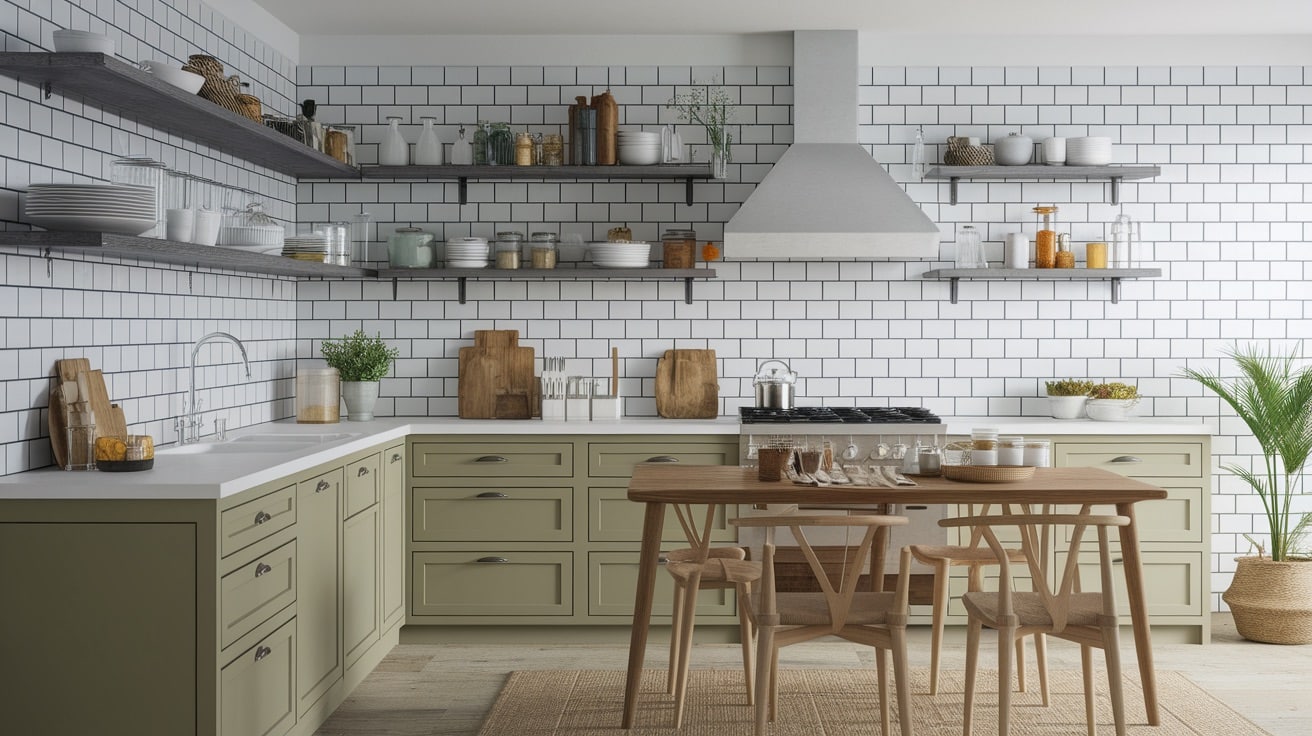
Replace some upper cabinets with open shelves to create a more airy, spacious feeling. Open shelving is great for displaying beautiful dishware, glass jars, and decorative items.
This approach keeps frequently used items easily accessible while adding a personal, lived-in touch to the kitchen.
12. Black L-Shaped Kitchen
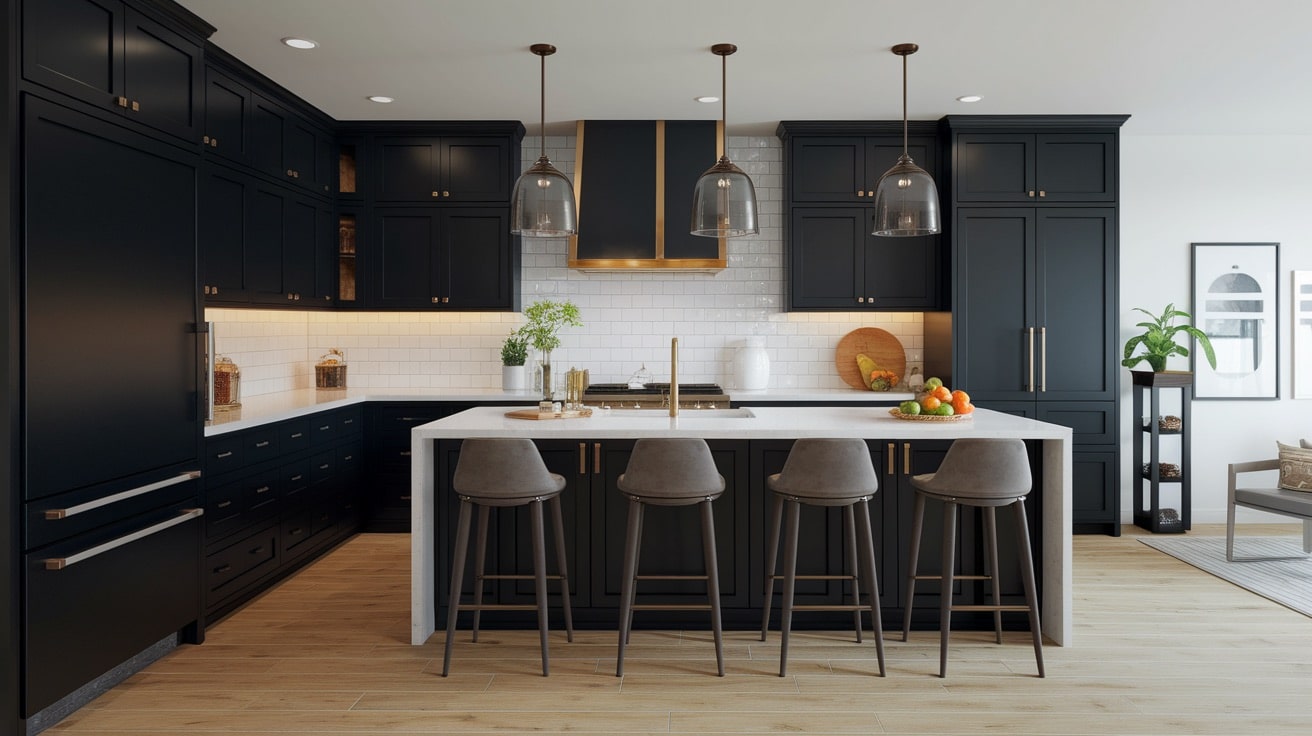
Make a bold statement with black cabinets and complementary dark features.
A black kitchen can feel surprisingly modern and sleek when paired with metallic hardware, light countertops, or strategically placed lighting.
This design works well in open-concept spaces where the kitchen becomes a striking focal point.
13. L-Shape with Window Focus
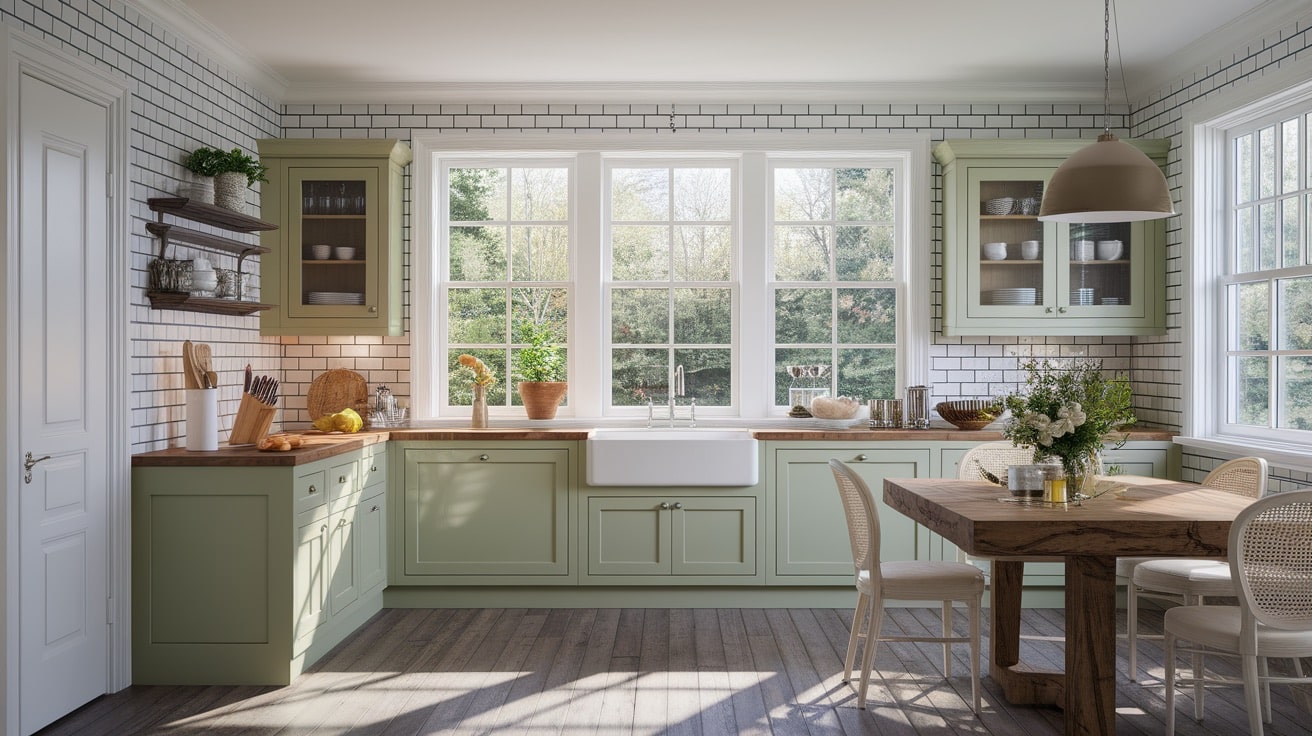
Position your kitchen layout so that a window becomes the central feature.
This will flood the space with natural light and create a more pleasant cooking environment.
A window above the sink or in the corner of the L-shape can provide views outside and help with ventilation, adding to the kitchen’s overall functionality.
14. Textured Backsplash Accent
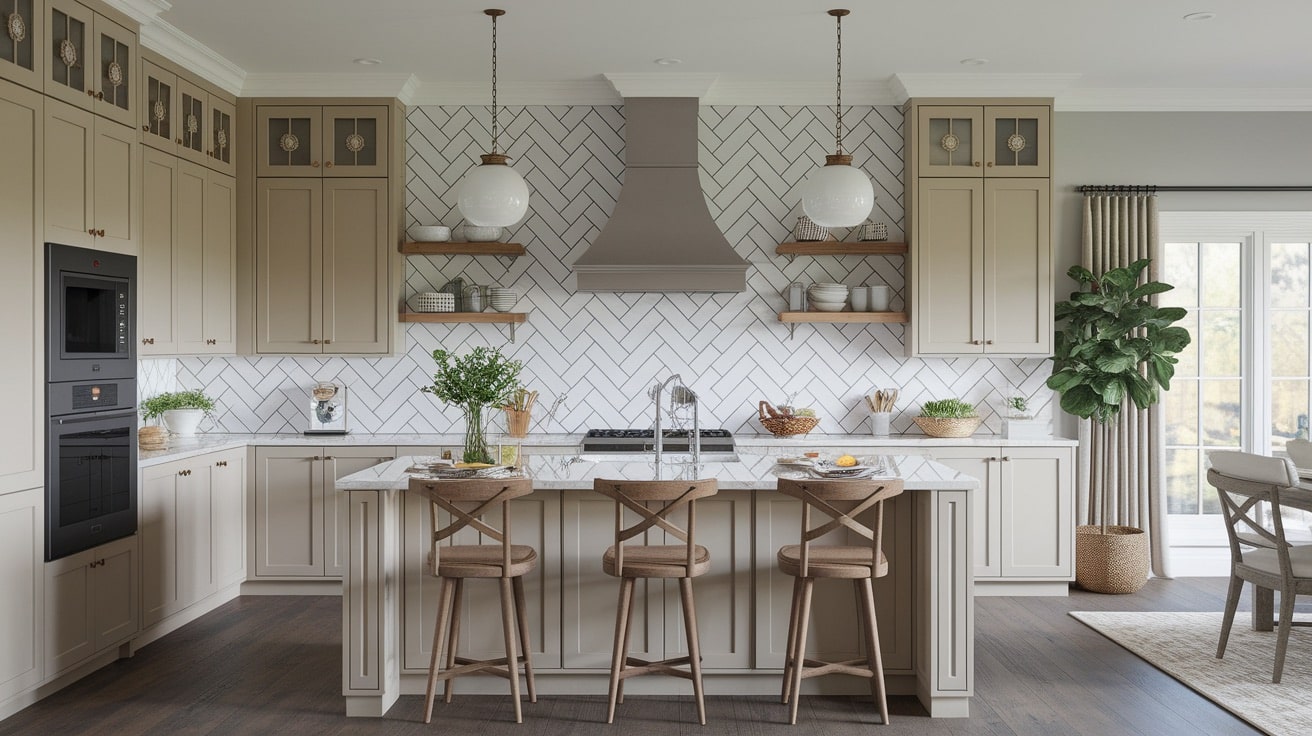
Use a textured or patterned backsplash to add character and interest.
Options like subway tiles, chevron patterns, or geometric shapes create a focal point without filling the space.
A textured backsplash pairs well with the minimalist cabinetry and neutral colors, uplifting the entire kitchen design.
15. L-Shape with Integrated Dining Table
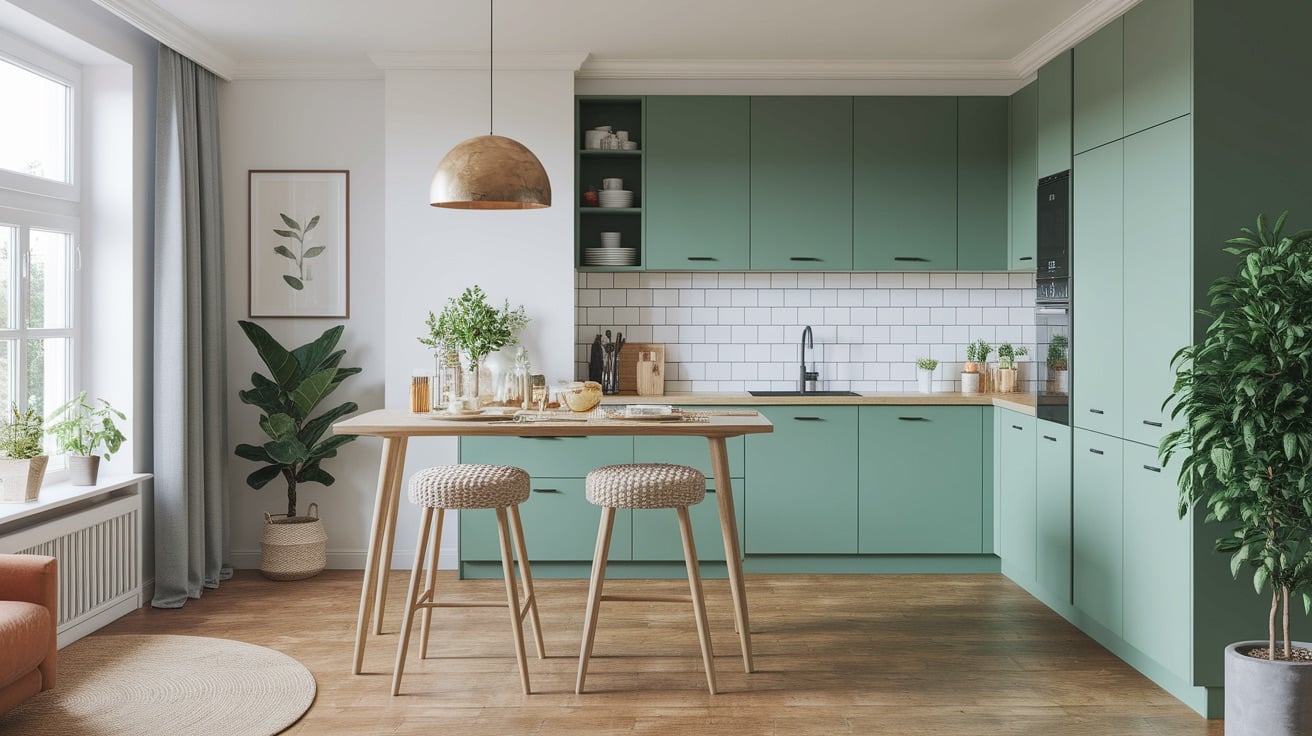
Attach a small dining table or breakfast counter directly to the L-shaped layout.
This setup saves space and makes the kitchen more multifunctional.
Whether it’s a built-in extension of the counter or a small bar-height table, it provides a cozy spot for meals, quick snacks, or even informal work sessions.
16. Country-Style L-Shape
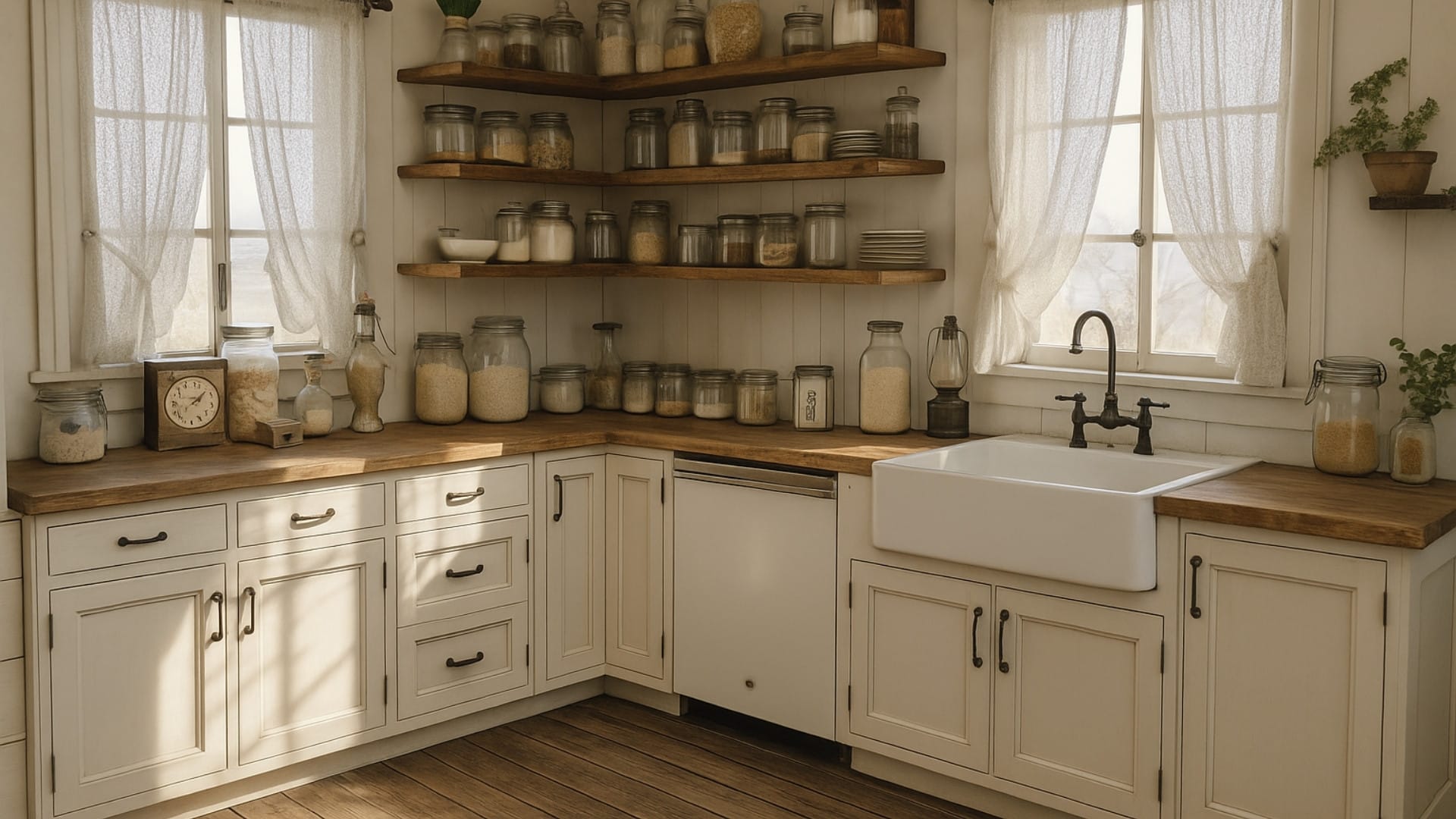
Combine white or cream cabinets with natural wood flooring and vintage-inspired details.
Consider a farmhouse sink, open shelving for displaying mason jars and ceramics, and decorative elements like lace curtains or floral arrangements.
This cozy, inviting style is perfect for those who love a traditional, warm kitchen environment.
17. L-Shape with Modular Storage
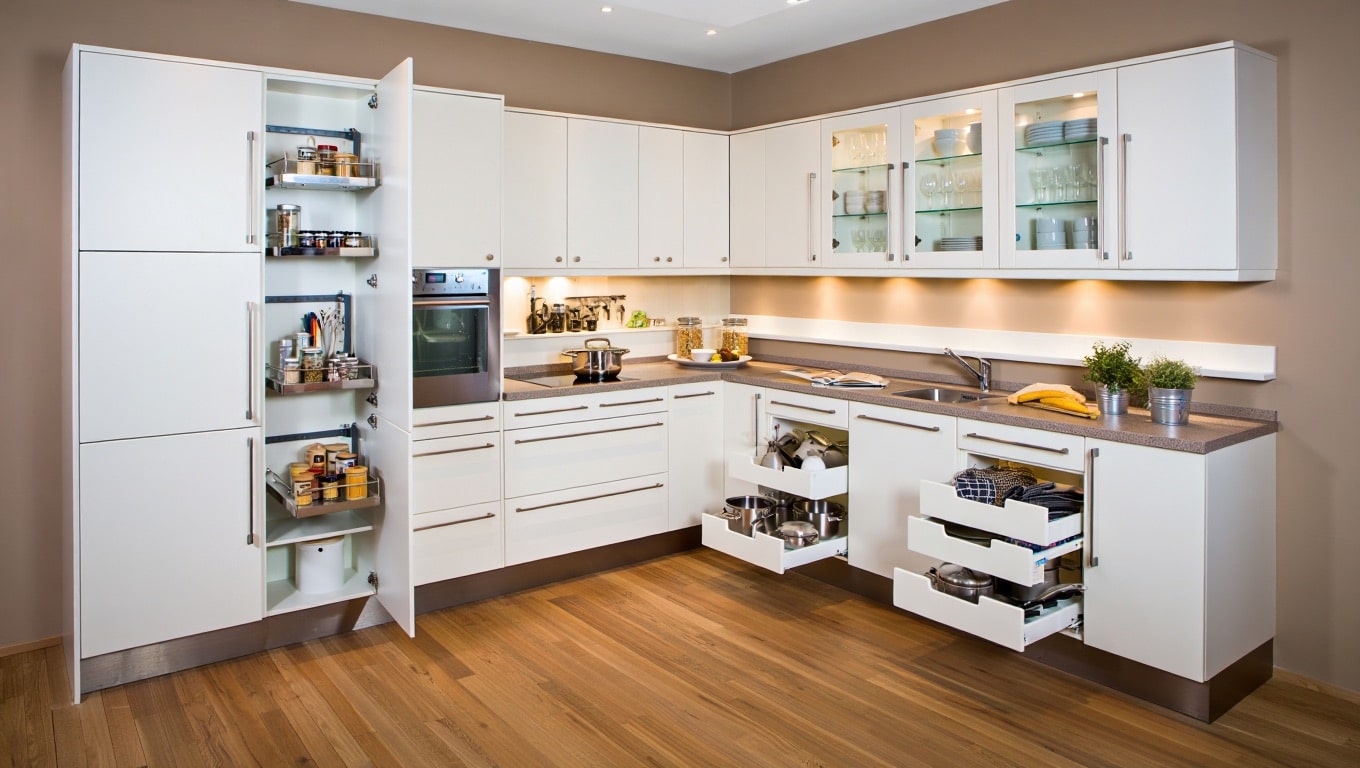
Opt for customizable cabinets and drawers with smart storage solutions. Use pull-out trays, corner units, or built-in organizers to maximize every inch of space.
Modular storage allows you to tailor the kitchen’s functionality to your needs, making it more efficient and user-friendly.
18. Monochrome L-Shaped Kitchen
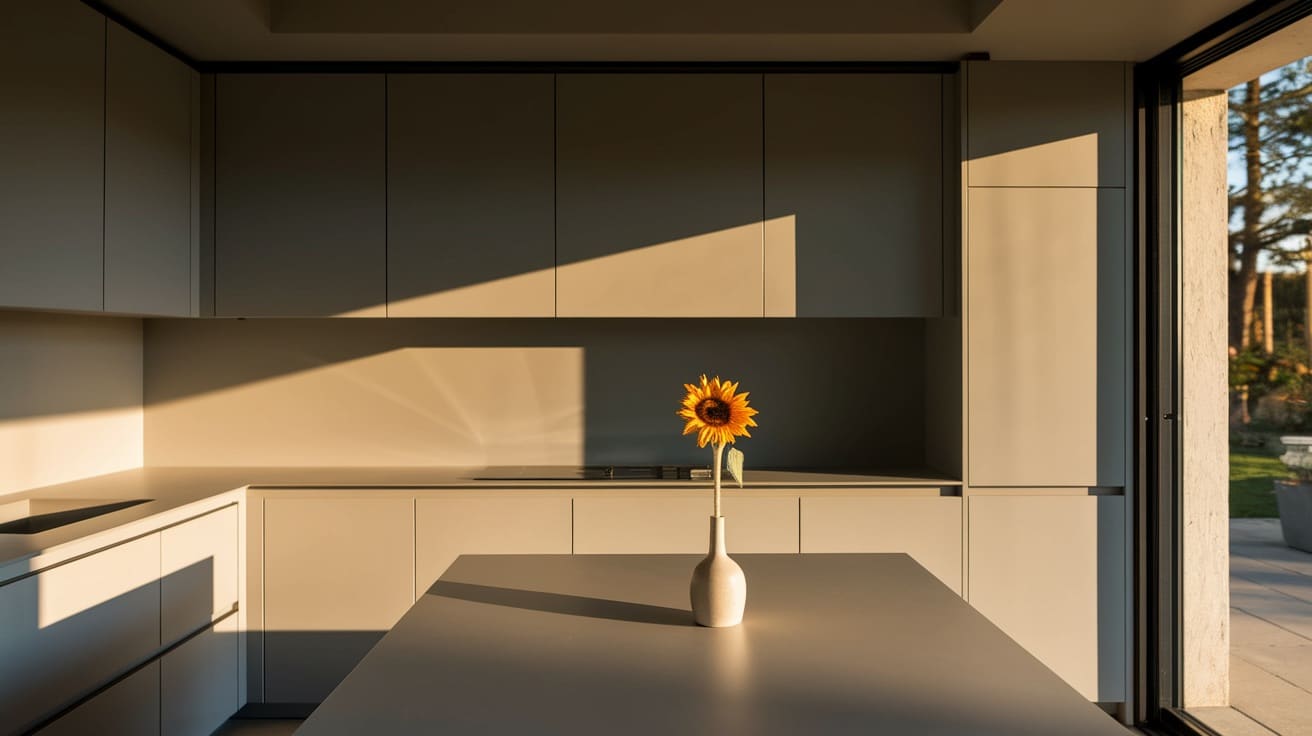
Stick to a single color palette, such as all-white, all-gray, or all-black, for a clean look.
This approach creates a cohesive, modern space that can make smaller kitchens feel larger and more open.
Pair monochromatic cabinets with subtle textures, such as matte or gloss finishes, for visual interest.
19. L-Shape with Hidden Appliances
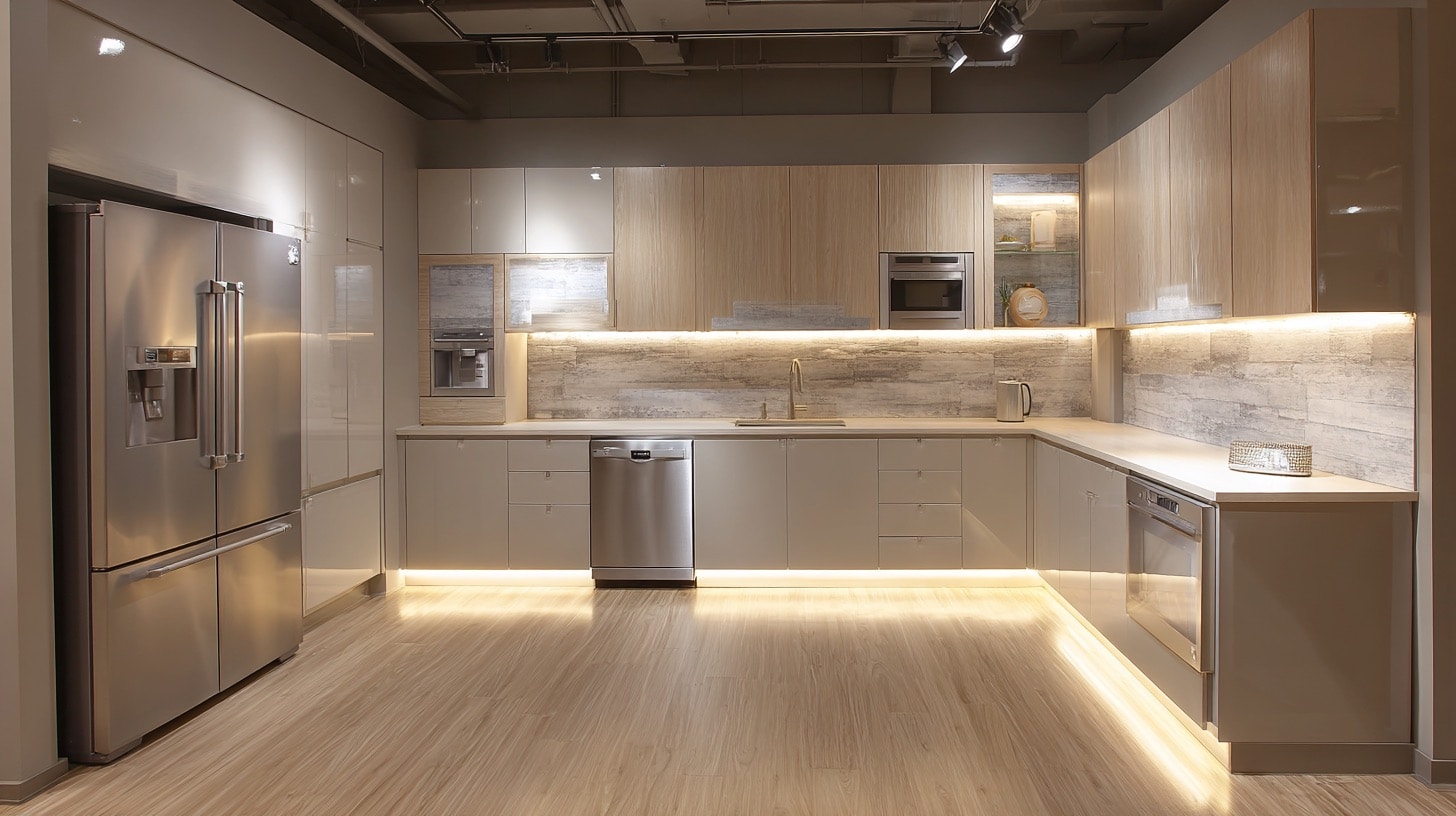
Conceal appliances behind matching cabinet panels for a streamlined appearance.
Built-in ovens, fridges, and dishwashers blend into the overall design, maintaining a clutter-free and minimalist look.
This approach works especially well in open-concept spaces where the kitchen is part of the main living area.
20. Petite L-Shape for Studio Apartments
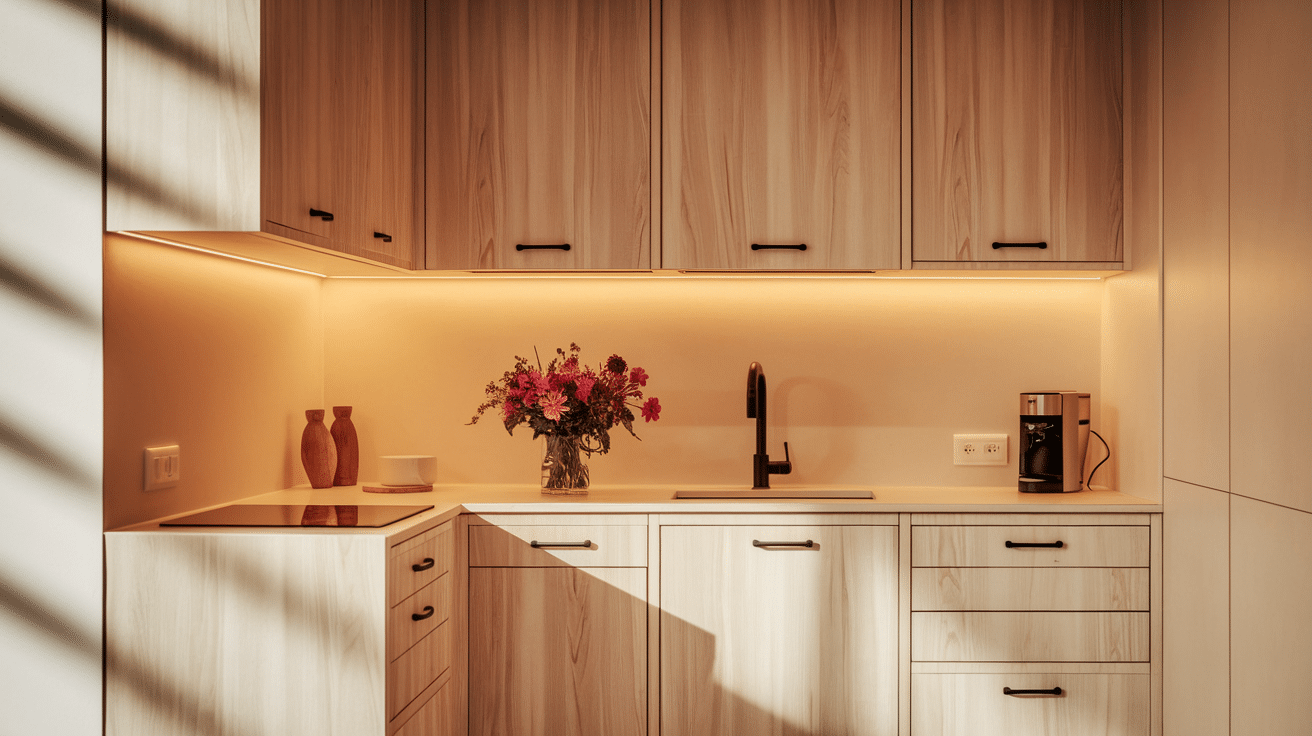
Design a compact L-shaped kitchen that fits neatly into a small apartment. Choose space-saving appliances, compact cabinets, and minimal accessories.
Focus on efficiency, with each element serving a purpose.
This approach ensures you have all the essentials while keeping the space open and functional.
21. L-Shape with Breakfast Nook
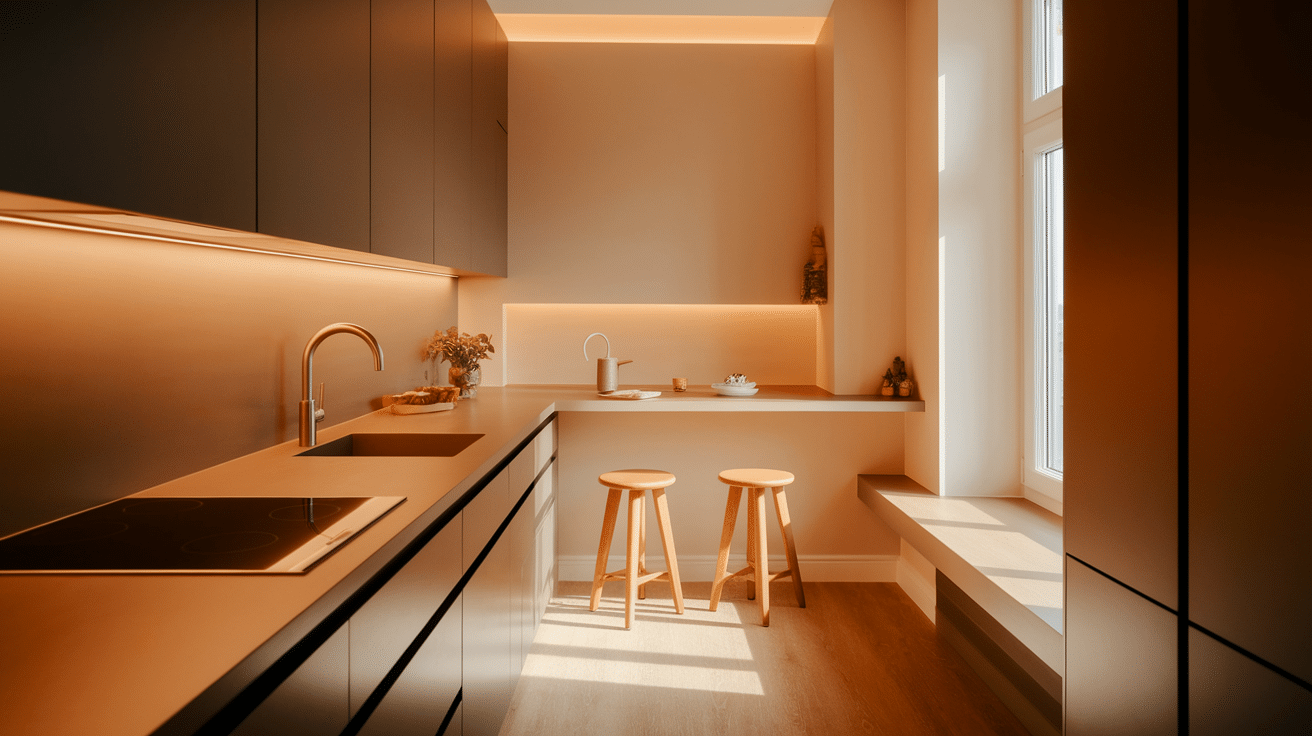
Extend your countertop to create a small breakfast nook or coffee corner.
A cozy overhang with a couple of stools is perfect for quick meals or a morning cup of coffee.
This addition makes the kitchen more versatile without taking up extra room.
22. L-Shape with Smart Corner Solutions
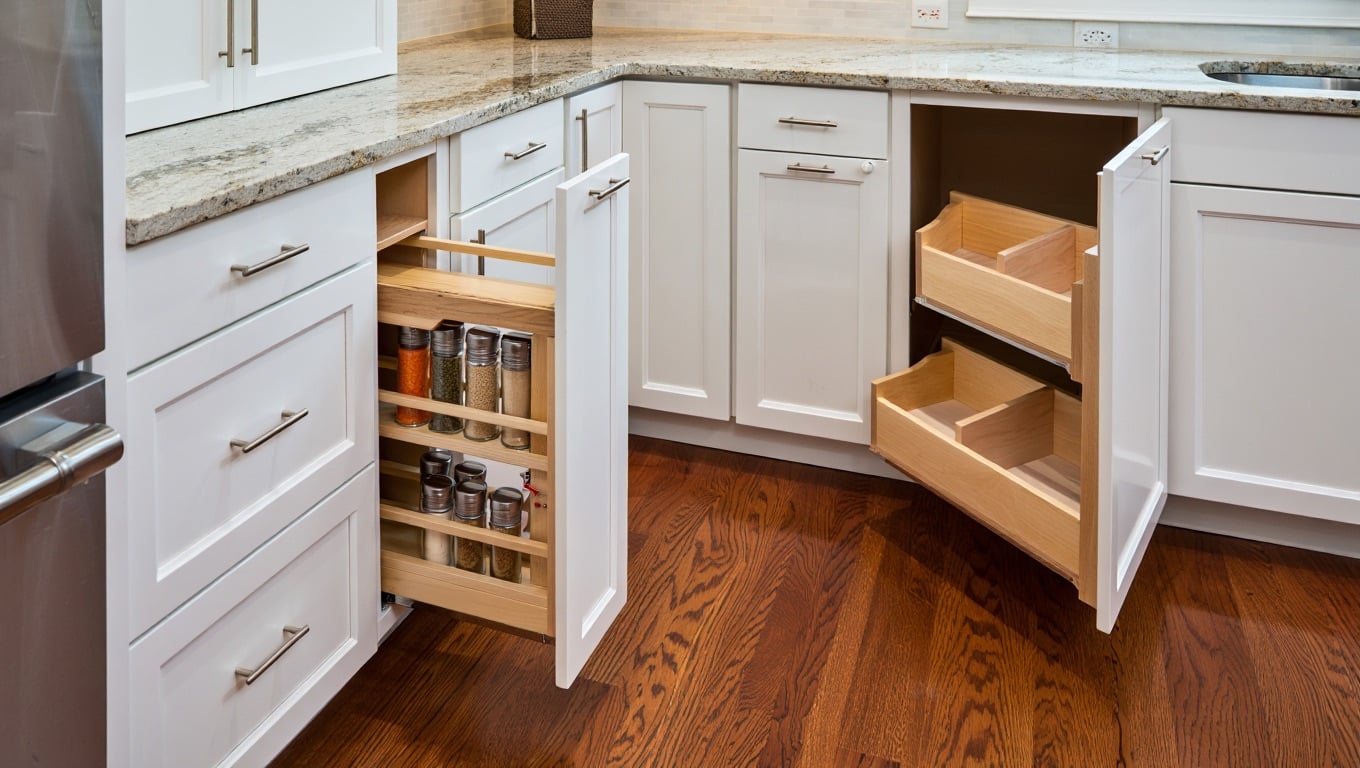
Corner solutions, such as lazy Susans, pull-out trays, or corner drawers, can make hard-to-reach spaces more functional.
These smart storage options ensure that every part of your L-shaped kitchen is accessible and usable, maximizing storage and minimizing wasted space.
23. L-Shape with Open Floor Plan
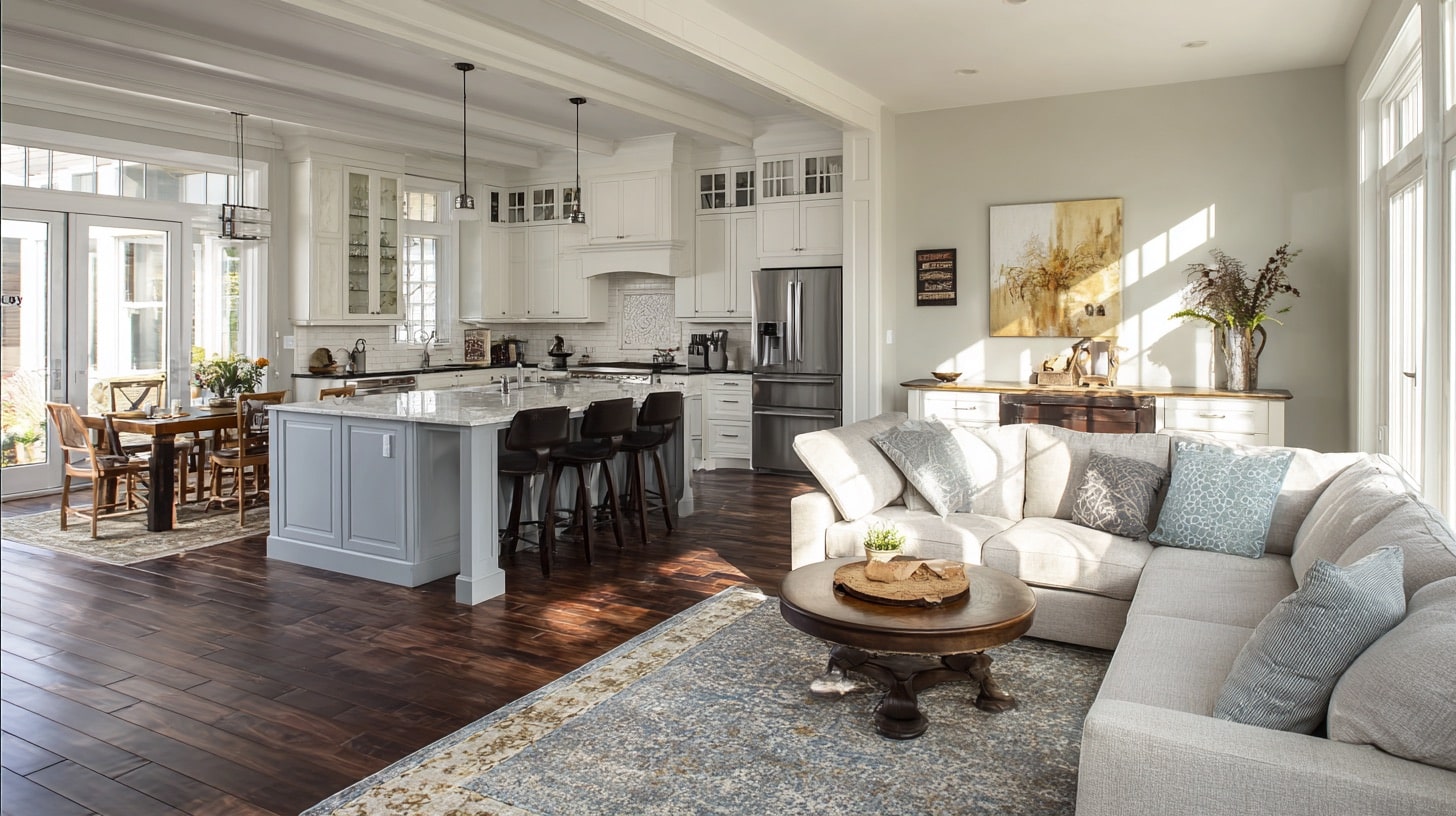
Integrate your L-shaped kitchen into an open-concept living or dining area.
This design creates a spacious, connected environment, perfect for entertaining and socializing.
By blending the kitchen seamlessly with the surrounding spaces, the entire room feels larger, brighter, and more welcoming.
The Bottom Line
Designing a small L-shaped kitchen doesn’t require a big budget or a huge space, as the right ideas can change it entirely.
Smart choices like better lighting, creative corner storage, and compact layouts help your kitchen feel open, bright, and useful every day.
A small L-shaped kitchen idea is not just about saving space but also about creating comfort, flow, and beauty in your home.
Your kitchen can be both stylish and practical when you use designs that fit your lifestyle and needs.
Which of these small L-shaped kitchen ideas do you like most? Tell us and share your favorite style in the comments below.
Frequently Asked Questions (FAQs)
Are L-Shaped Kitchens Suitable For More Than One Cook?
Yes, the open layout and separate work zones allow two people to cook or prep simultaneously without getting in each other’s way.
How Do I Ensure Good Lighting in a Compact L-Shaped kitchen?
Maximize natural light with windows, use under-cabinet lighting, and choose classy surfaces to keep the space bright.
What Design Styles Work Well For Compact L-Shaped Kitchens?
Minimalist, Scandinavian, modern, rustic, and industrial styles all work well, especially when paired with light colors and smart storage.

