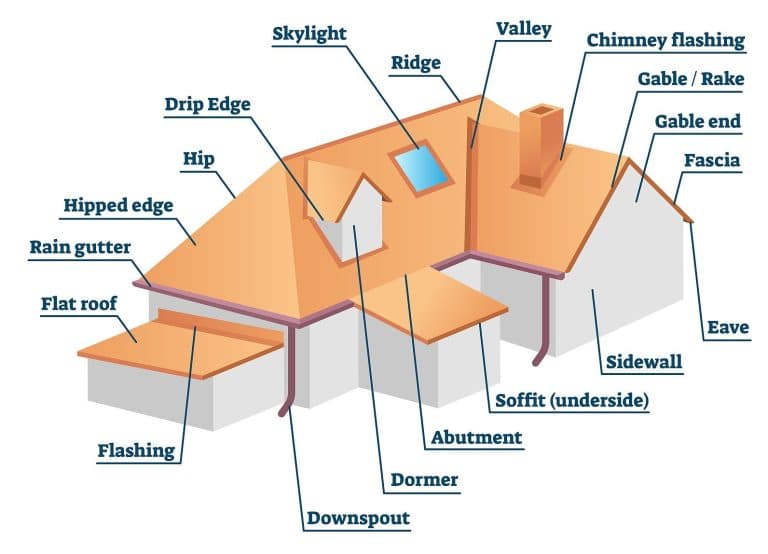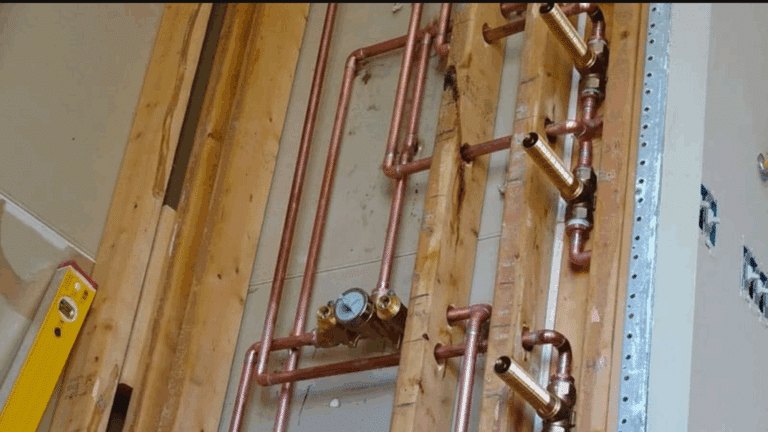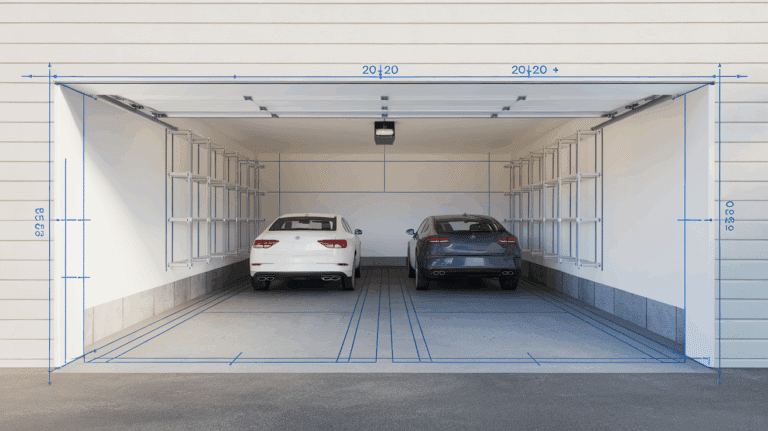All You Need to Know About Standard Brick Dimensions
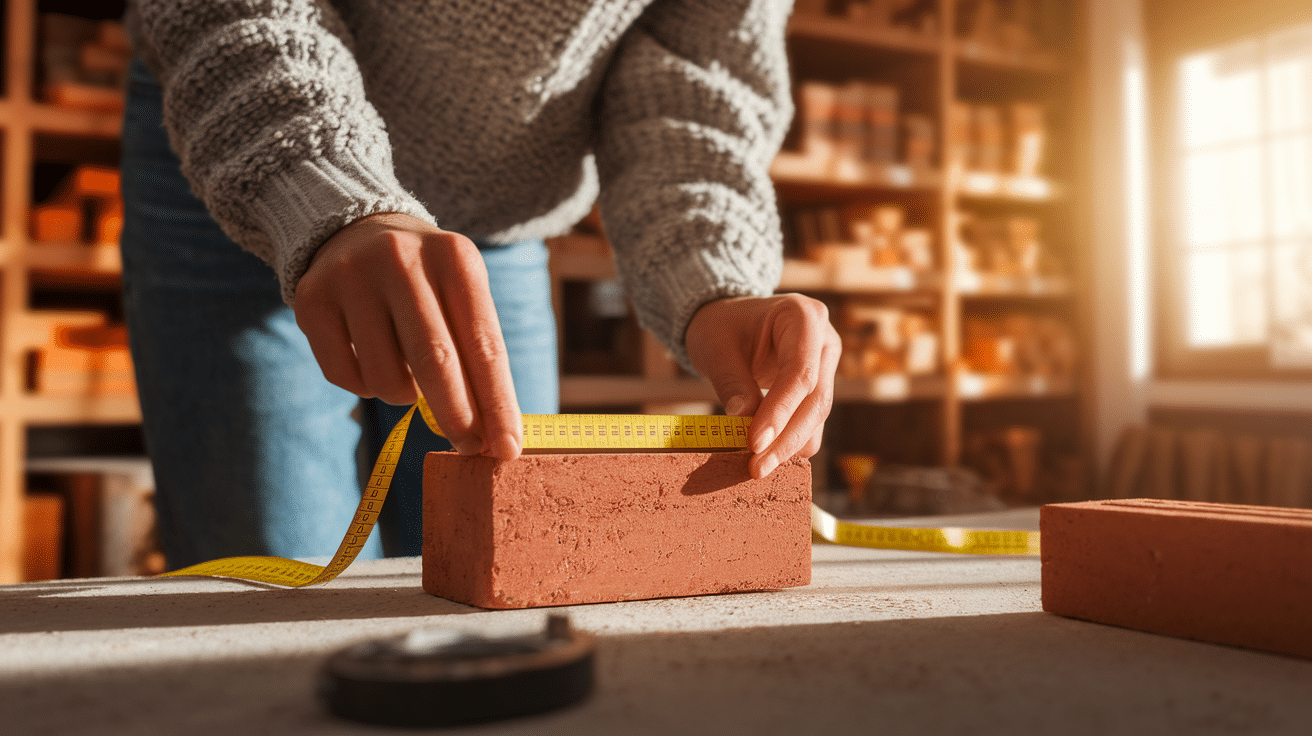
Ever wondered why bricks seem to fit together so perfectly in walls? It’s all about their standard dimensions.
Understanding brick sizes makes a huge difference when planning any building project.
This guide covers everything you need to know about measuring them properly and why these standards exist.
Familiarizing yourself with these dimensions now will save you time, money, and headaches when your project gets underway.
Overview of Bricks
Bricks are among the oldest building materials still in common use today. These rectangular blocks are made primarily from clay, though modern variations may include concrete or other materials.
Most bricks have solid bodies with flat surfaces that allow them to stack neatly. Some have hollows or frogs that reduce weight and help mortar bond better.
The standard shape allows for various patterns, known as bonds, when laying bricks in walls.
Process of Making Bricks
- Step 1: Most traditional bricks start with clay dug right from the earth. This clay gets mixed with sand, which helps prevent the brick from cracking as it dries.
- Step 2: A bit of lime is added, too, which works like glue to hold everything together.
- Step 3: Water makes this mixture workable, like when you’re making cookie dough. Once everything is mixed, the soft clay is shaped into the familiar brick form.
- Step 4: The real magic happens during firing. When bricks bake in super-hot kilns, the materials fuse and harden permanently. The iron naturally found in clay gives bricks their reddish color.
Essential Materials Required
- Clay: The foundation of most bricks, dug from the earth
- Sand: Prevents shrinking and cracking during drying
- Lime: Acts as a natural binding agent
- Water: Makes the mixture workable for molding
Understanding Brick Dimensions
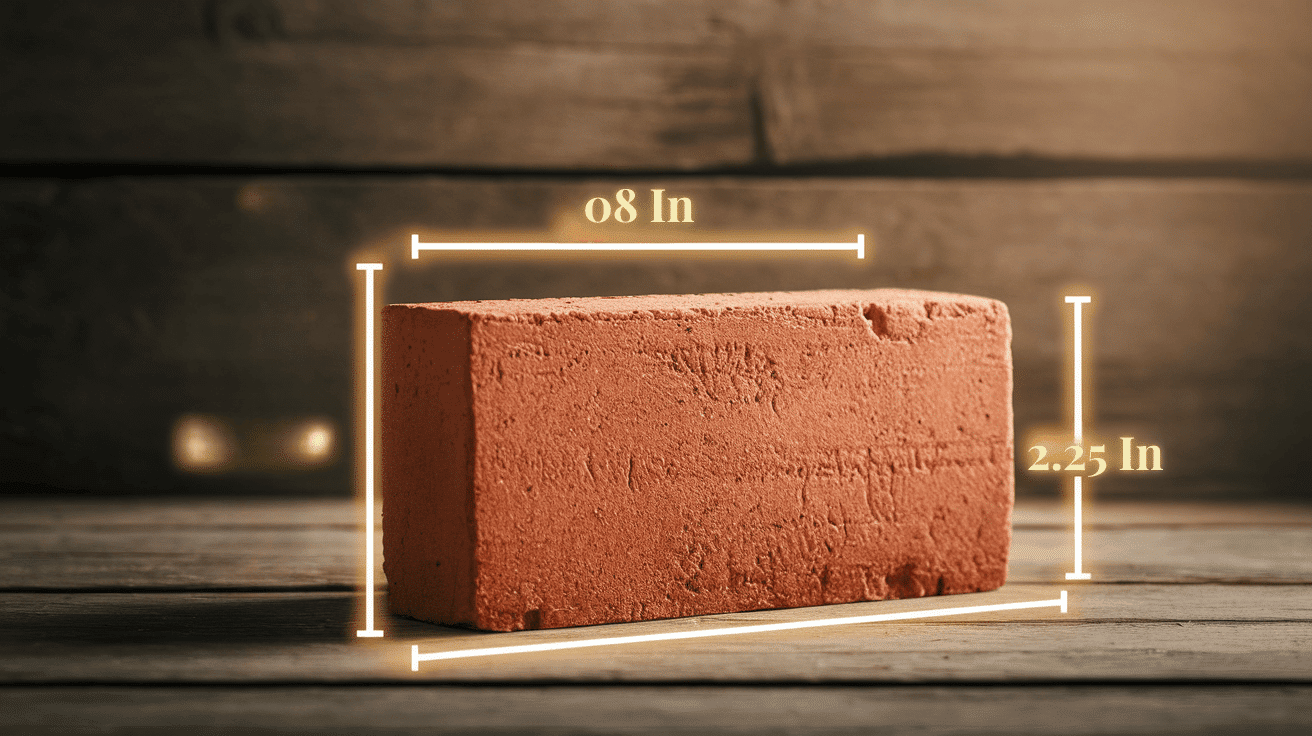
Brick dimensions might seem like a small detail, but they’re actually crucial for any building project.
The actual size of the brick itself is called the “nominal dimension,“ while the size including the mortar joint is called the “modular dimension.”
Understanding these measurements helps you calculate the number of bricks you’ll need for your project, ensure your walls are the right height, and ensure features like windows and doors fit properly within your brick structure.
1. Standard Dimension of a Brick
The most common brick size is the “modular brick.” These bricks measure:
- Length: 8 inches
- Width: 3⅝ inches
- Height: 2¼ inches
This size is designed so that three rows of bricks plus mortar joints equal exactly 8 inches in height, which helps line up with other building materials.
2. Various Common Brick Sizes
- Engineer Brick: 8 × 3⅝ × 2¾ inches
- Utility Brick: 11½ × 3⅝ × 3⅝ inches
- Economy Brick: 7⅝ × 3⅝ × 3⅝ inches
- Roman Brick: 11½ × 3⅝ × 1⅝ inches
3. Non-Modular Dimension of a Brick
Non-modular bricks don’t follow the coordinated measurement system. They come in various sizes that don’t necessarily create simple patterns with standard mortar joints.
Common non-modular brick sizes include:
- Standard: 8 × 3¾ × 2¼ inches
- King: 9⅝ × 3 × 2⅝ inches
- Queen: 9⅝ × 3¼ × 2¾ inches
- Norwegian: 9 × 3 × 3½ inches
Remember: The main benefit of modular bricks is their predictability and ease of use. In contrast, non-modular bricks offer more variety in appearance but may require more planning and skilled labor during installation.
Modular Brick Design: Grid Systems and Bond Patterns
Standardized grids and bond patterns reduce cuts and waste. They ensure proper coursing with openings.
| ELEMENT | 4″ US GRID | 100MM METRIC GRID | ½-RUNNING BOND | ⅓-RUNNING BOND | APPLICATIONS |
|---|---|---|---|---|---|
| Grid Spacing | 4″ increments | 100mm increments | Every brick offset ½ length | Every brick offset ⅓ length | Door/window openings, corners |
| Coursing | 8″ (3 courses) | 200mm (3 courses) | High structural integrity | Moderate structural capacity | Load-bearing vs veneer walls |
| Waste Reduction | 60-80% fewer cuts | 60-80% fewer cuts | Standard structural application | Utility/decorative application | Material cost savings |
| Best Use | US construction | Metric construction | Structural walls, foundations | Utility bricks, non-structural | Project-specific requirements |
Modular design reduces material waste by sixty to eighty percent. The Brick Industry Association endorses this efficient approach.
Why Do Brick Dimensions Matter?
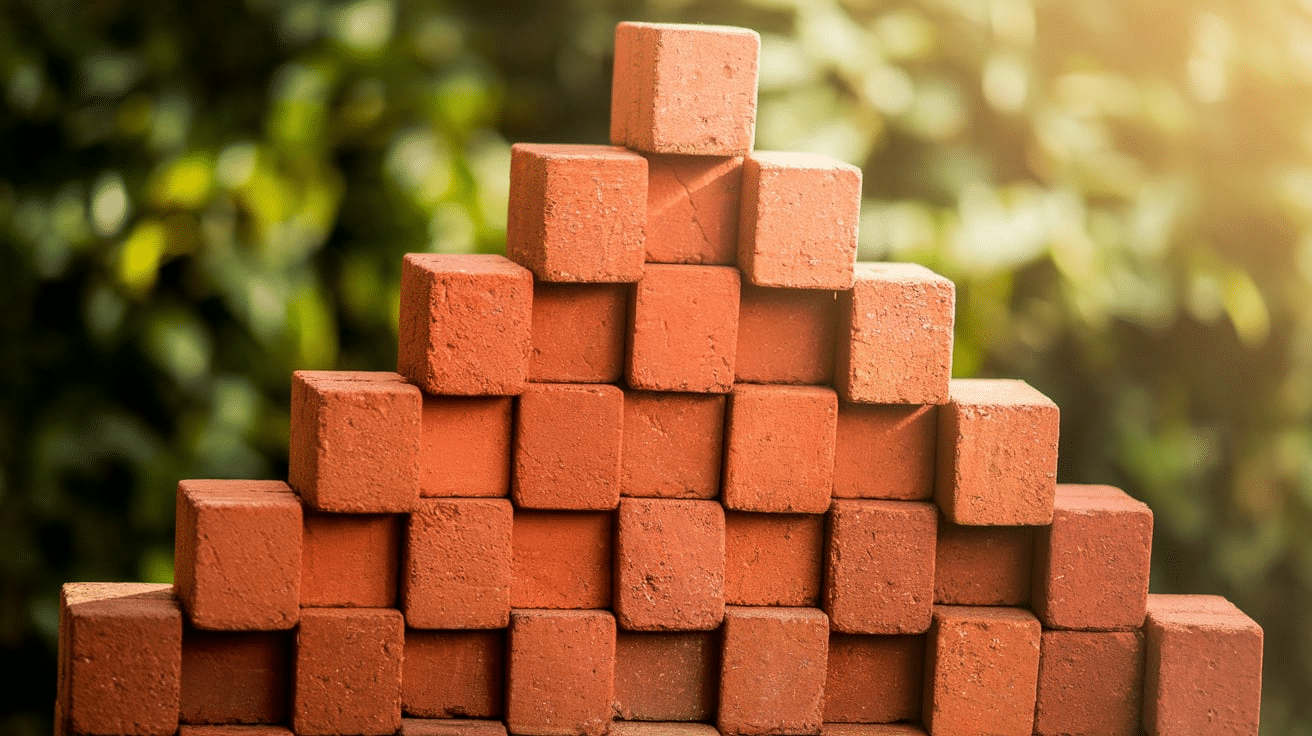
Brick dimensions directly impact construction efficiency, structural performance, and project costs. Standardized sizing ensures compatibility with modular design principles and building systems.
1. Structural Integrity and Load Distribution
Consistent brick dimensions ensure uniform load transfer throughout masonry structures. Properly sized bricks create predictable stress patterns and prevent weak points that could compromise structural stability.
Key structural benefits include:
- Predictable load-bearing capacities for engineering calculations
- Uniform stress distribution across wall surfaces
- Prevention of structural weak points from dimensional inconsistencies
These dimensional standards form the foundation of reliable masonry engineering and safe construction practices.
2. Construction Efficiency and Labor Productivity
Standardized brick dimensions streamline construction processes and reduce installation time significantly. Masons can work faster with predictable unit sizes that fit established laying patterns.
Efficiency improvements include:
- Faster installation with consistent unit handling
- Reduced time sorting irregular units during construction
- Enhanced prefabrication possibilities for modular construction techniques
Dimensional consistency directly translates to measurable productivity gains and reduced labor costs on construction sites.
3. Material Waste Reduction and Cost Control
Proper brick dimensions minimize cutting requirements and reduce material waste on construction sites. Standard sizes align with modular grid systems, eliminating partial units around openings.
Cost benefits include:
- 60-80% reduction in material waste from fewer cuts
- Lower disposal expenses from reduced waste generation
- Accurate quantity calculations prevent ordering errors
These waste reduction benefits significantly improve project profitability while supporting sustainable construction practices.
4. Compatibility with Building Systems Integration
Standard brick dimensions ensure seamless integration with other building components and systems. Consistent sizing allows proper coordination with structural elements and building services.
Integration advantages include:
- Seamless coordination with door frames and window units
- Simplified mechanical, electrical, and plumbing system integration
- Reduced construction conflicts and improved system performance
Proper dimensional coordination prevents costly field modifications and ensures all building systems function harmoniously throughout the structure’s lifecycle.
Buying or Specifying Bricks? Practical Tips for Accurate Procurement
These essential guidelines help architects, contractors, and specifiers avoid common procurement pitfalls.
- Always specify exact dimensions (W × H × L) in project documents rather than relying on marketing names or product codes.
- Verify manufacturer data sheets for actual sizes, as nominal dimensions often differ significantly from real measurements.
- Check core configurations and hole patterns on technical sheets to ensure compatibility with structural requirements.
- Confirm pieces per square foot or square meter calculations for accurate quantity takeoffs and ordering.
- Cross-reference multiple manufacturer sources to validate dimensional consistency and availability before final specification.
Following these specification practices ensures accurate material procurement and eliminates field surprises that can delay construction schedules.
Wrapping It Up
Now you’ve got the scoop on brick dimensions, which will make planning your next building project a bit easier.
Remember, those standard sizes aren’t just random numbers; they’re carefully designed to ensure that everything fits together perfectly.
Even if you’re working with modular or non-modular bricks, knowing the measurements ahead of time will save you headaches and help you calculate materials more accurately.
If you’re hiring a contractor, you’ll now understand what they mean when they mention brick dimensions.
The next time you look at a brick wall, you might appreciate not just its beauty but also the careful planning that went into those perfectly aligned rows.
Frequently Asked Questions
How Many Standard Bricks Do I Need Per Square Foot?
For a standard modular brick wall with ⅜-inch mortar joints, you’ll need approximately 6.55 bricks per square foot of wall.
Can I Mix Different-Sized Bricks in the Same Wall?
Yes, but it requires careful planning; you’ll need to calculate how they fit together to maintain proper alignment.
Are Brick Dimensions Different for Interior and Exterior Walls?
Not necessarily. The same standard brick sizes can be used for both interior and exterior walls.



