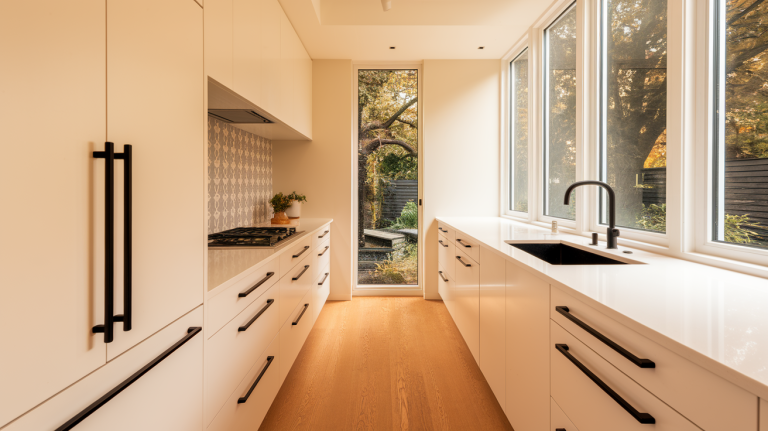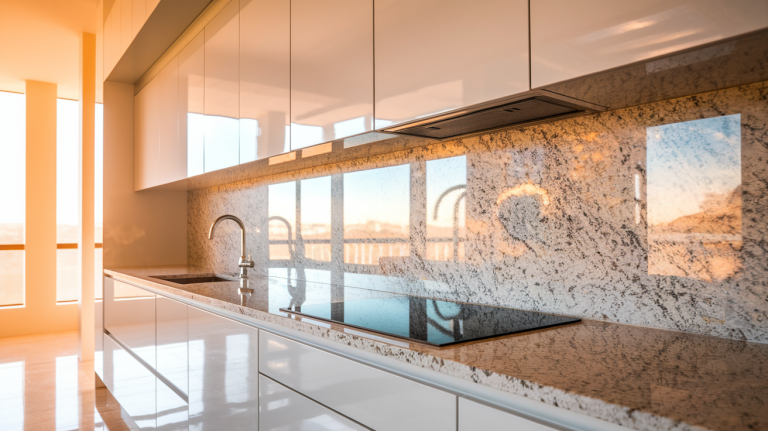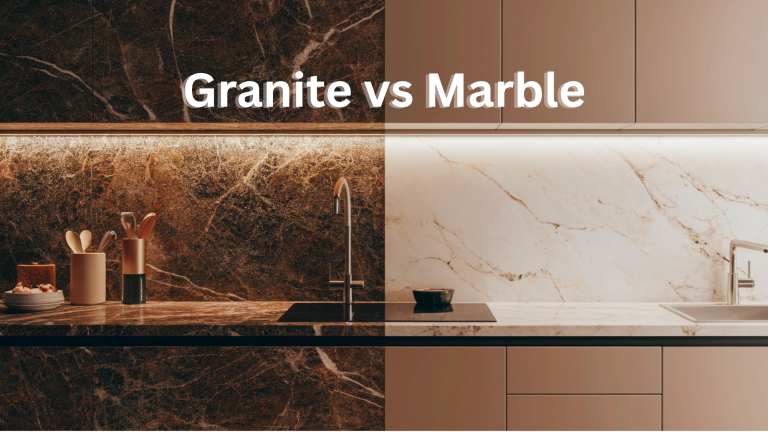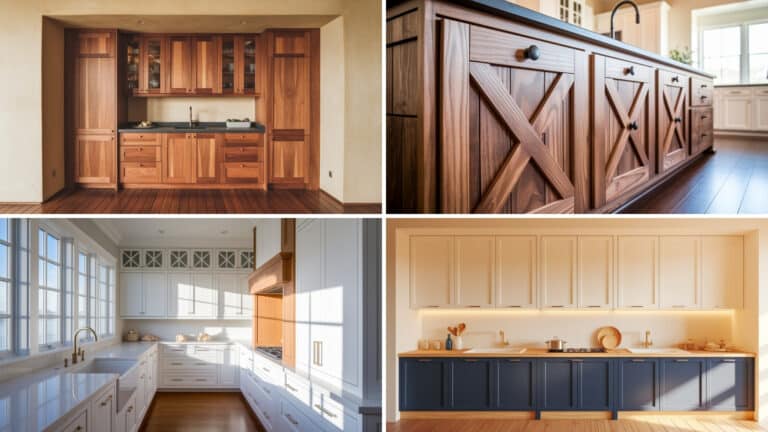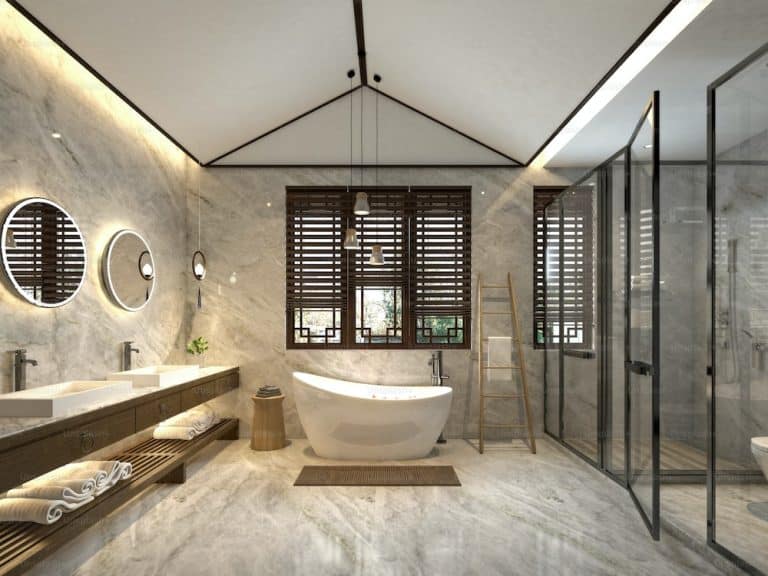13 Features for Your Open Concept Split-Level Kitchen Remodel
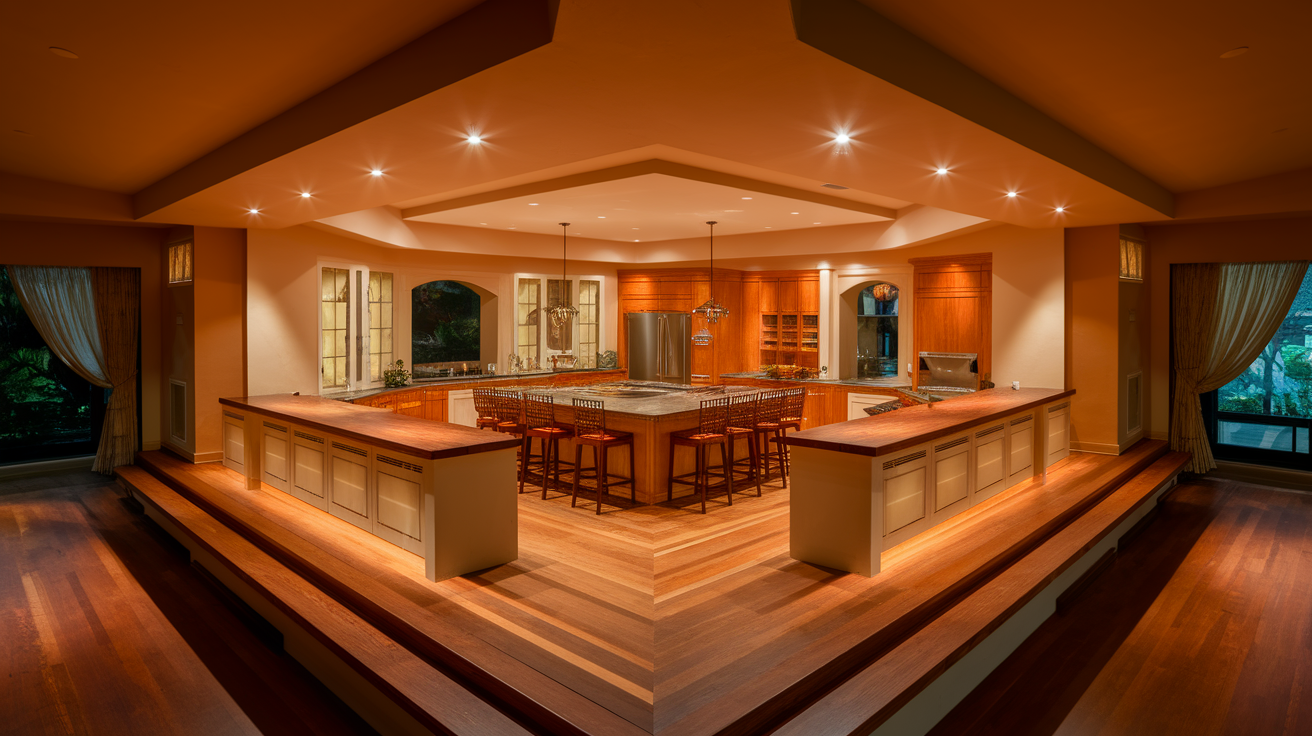
Are you thinking about fixing up your split-level kitchen? These spaces can be tricky to deal with.
With their unusual floor plans and height changes, split-level kitchens need special attention when being updated.
This post outlines key features that will help ensure your kitchen update is a success. A good kitchen update sets proper hopes for your guests and family. It makes the space more useful while adding value to your home.
If you’re planning a small update or a complete redo, these features will help you create a kitchen that looks good and works well for your daily needs.
Inspiring Open Concept Split Level Kitchen Designs
Look into these creative ideas to upgrade your space into a modern and functional open-concept kitchen:
1. Smart Open Floor Plans
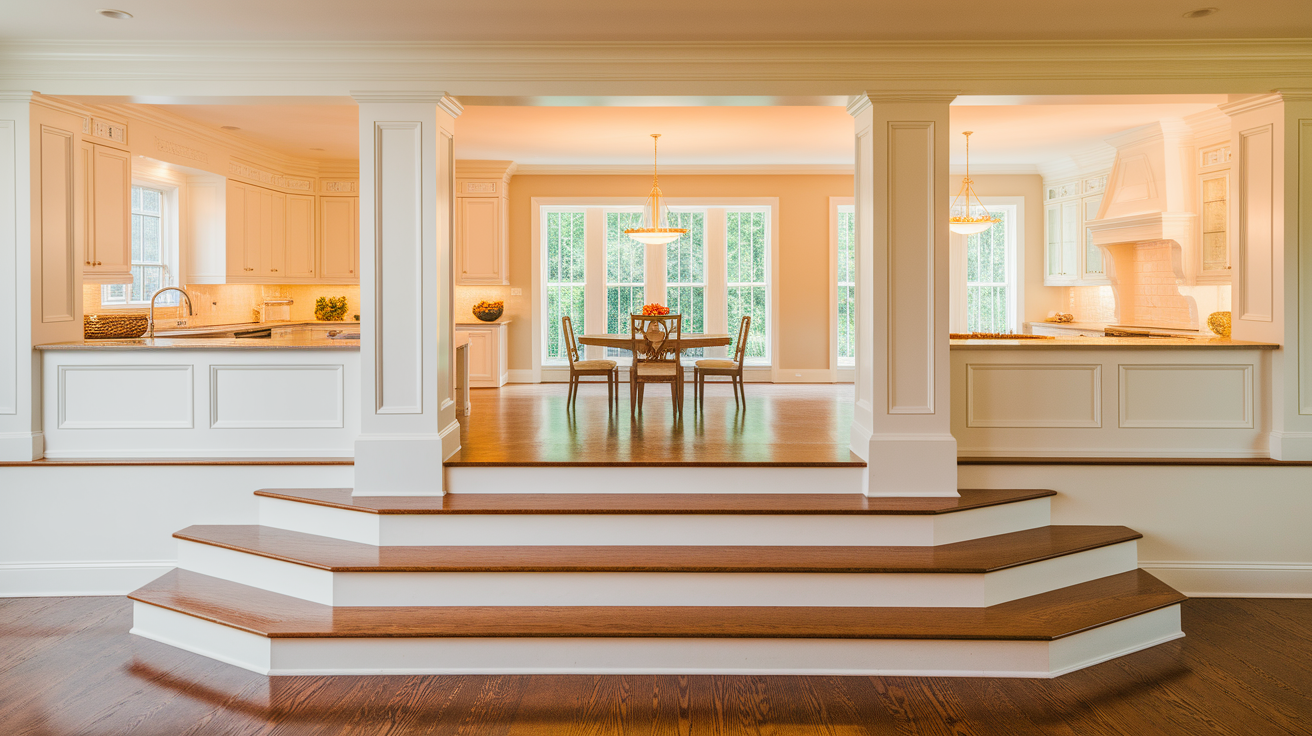
Open floor plans work wonders in split-level kitchens. Removing walls between the kitchen and dining or living areas creates a flowing space that makes the whole area feel bigger.
This setup lets me chat with family or guests while cooking. When planning an open layout, consider which walls can safely come down (non-load-bearing) and which must stay.
- Half-walls or columns can define spaces without blocking views or light.
- The goal is to maintain some separation while allowing people to feel connected across different areas.
2. Thoughtful Level Transitions
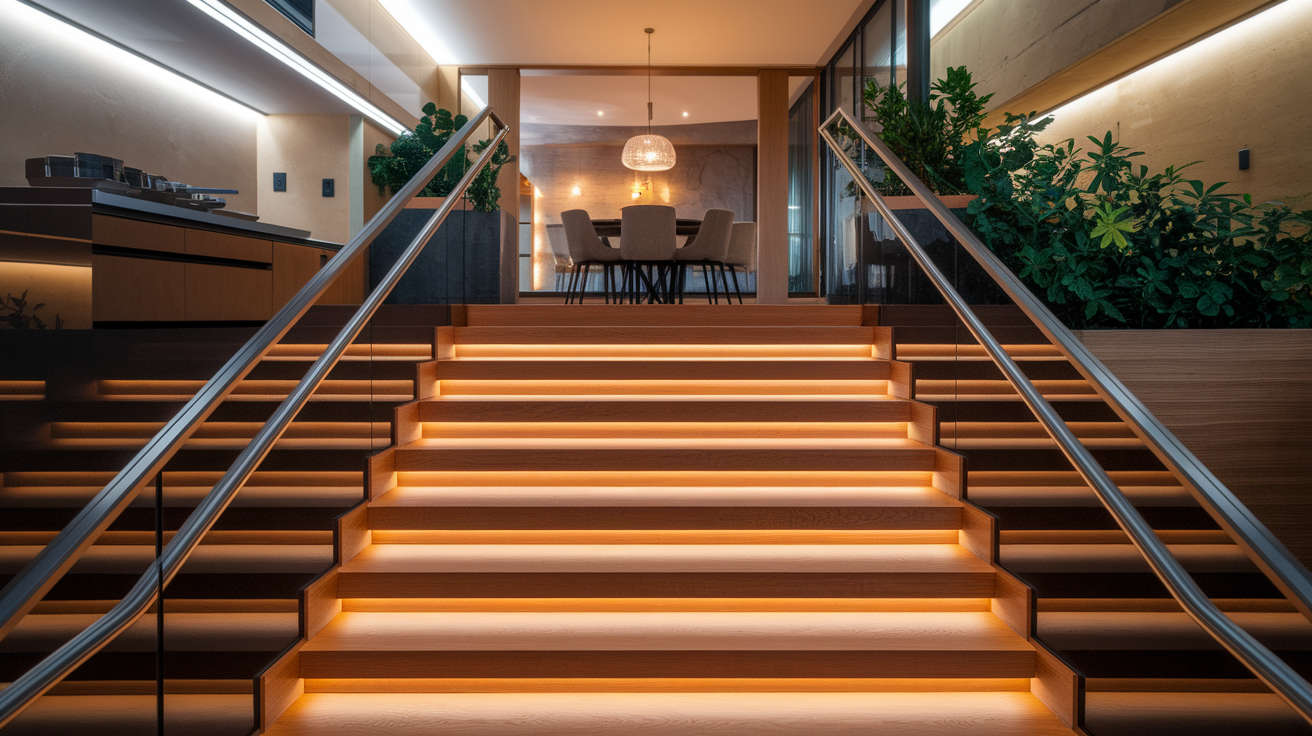
The different heights in split-level homes create unique chances for interesting designs. Make these level changes stand out with special details around steps or short staircases.
These transitions can become focal points rather than awkward spaces. When done well, the steps between levels become a design feature that adds character to your home instead of seeming like an obstacle to work around.
- Installing handrails with style adds both function and beauty to your space.
- You might try adding accent lighting along steps for safety and style. Using contrasting materials for different levels helps define spaces visually.
3. Multi-Level Countertops
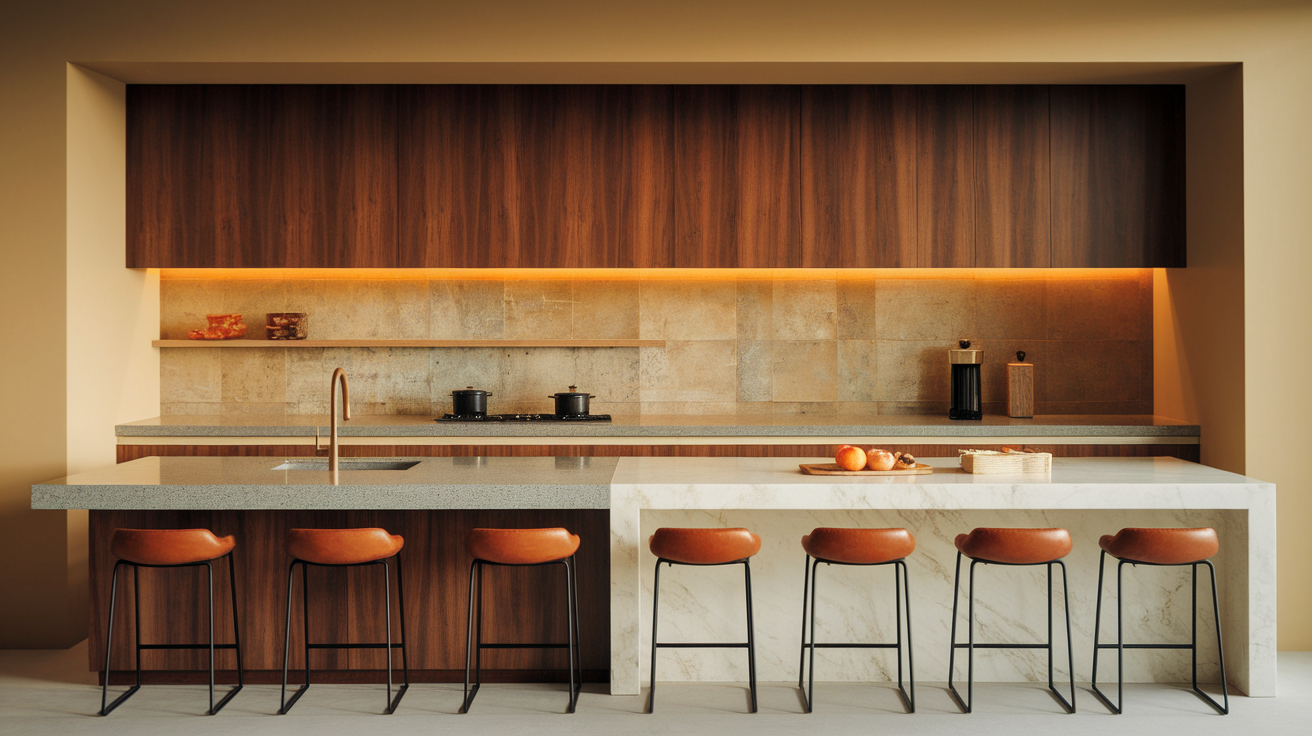
Split-level homes naturally lend themselves to varying counter heights. This is practical for different tasks and users.
This variety makes the kitchen more useful for everyone in the home. The different heights also create visual interest and can help define separate work zones within the same open space.
- Standard-height counters (36″) work best for main work areas where you’ll spend most of your cooking time.
- Bar-height sections (42″) create perfect spots for casual dining or morning coffee.
- Lower counters (30″) can be ideal for baking projects or making the kitchen more accessible for all family members.
4. Strategic Island Placement
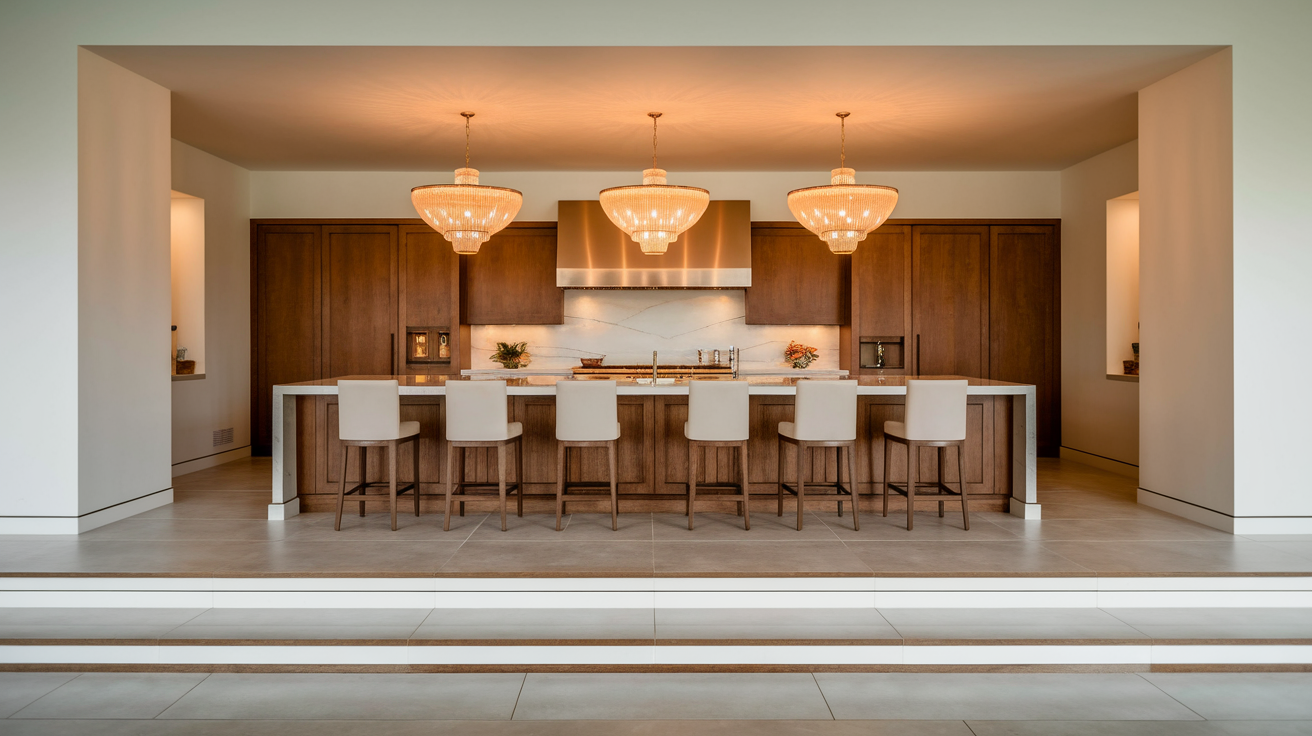
Islands work really well in split-level kitchens, especially when thoughtfully placed.
Islands should guide natural traffic flow through the space, not block it. They serve multiple functions such as cooking prep, casual dining, and even homework spaces for kids.
- An island can include additional storage underneath, comfortable seating on one side, and even built-in appliances to make the most of your space.
- The right island can become the heart of your kitchen, pulling together different levels into one cohesive space.
5. Smart Storage Solutions
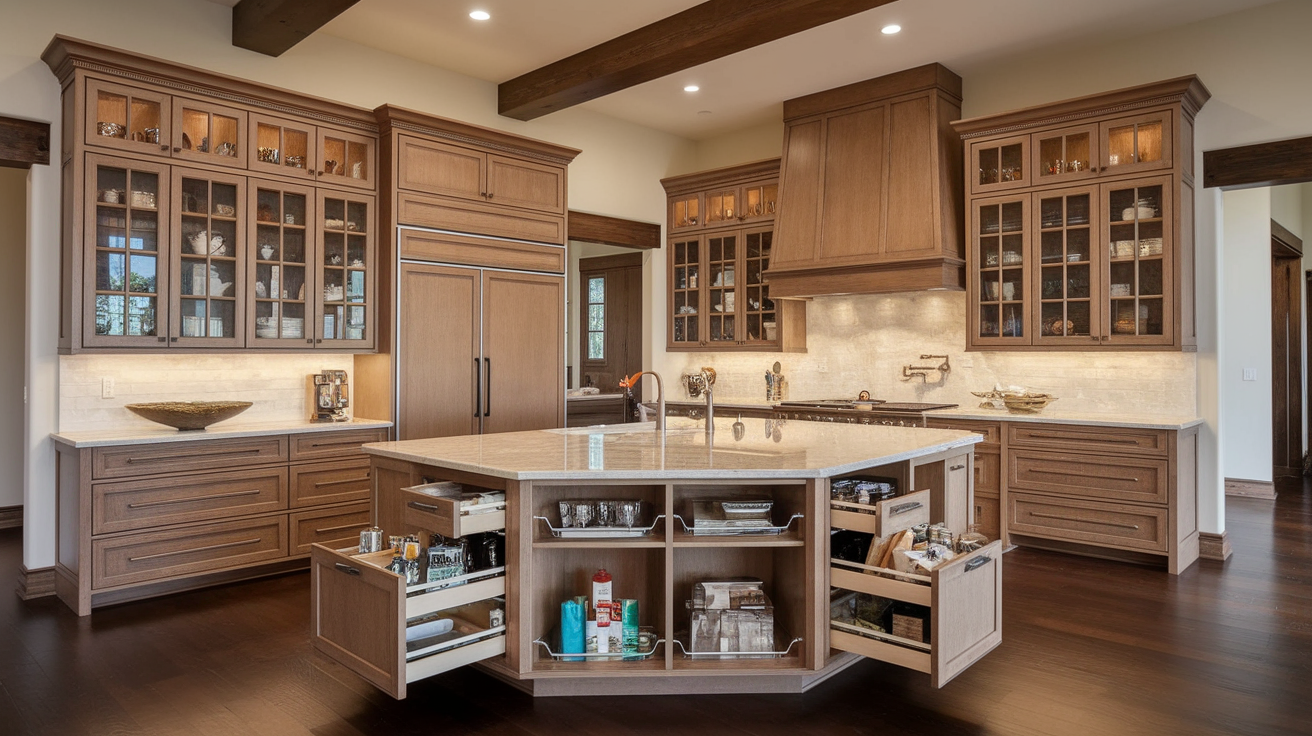
Split-level kitchens often require careful storage planning. Full-height cabinets that reach all the way to the ceiling often capture wasted space for items you don’t use daily.
Good storage makes a kitchen more useful and less cluttered, which is especially important in split-level homes where space might be limited.
- Pull-out drawers work better than shelves because they bring contents fully into view and reach. Corner solutions like lazy Susans make awkward spaces useful instead of wasted.
- Built-in pantry spaces, even small ones, can organize food items much more efficiently than scattered cabinets.
6. Layered Lighting Plan
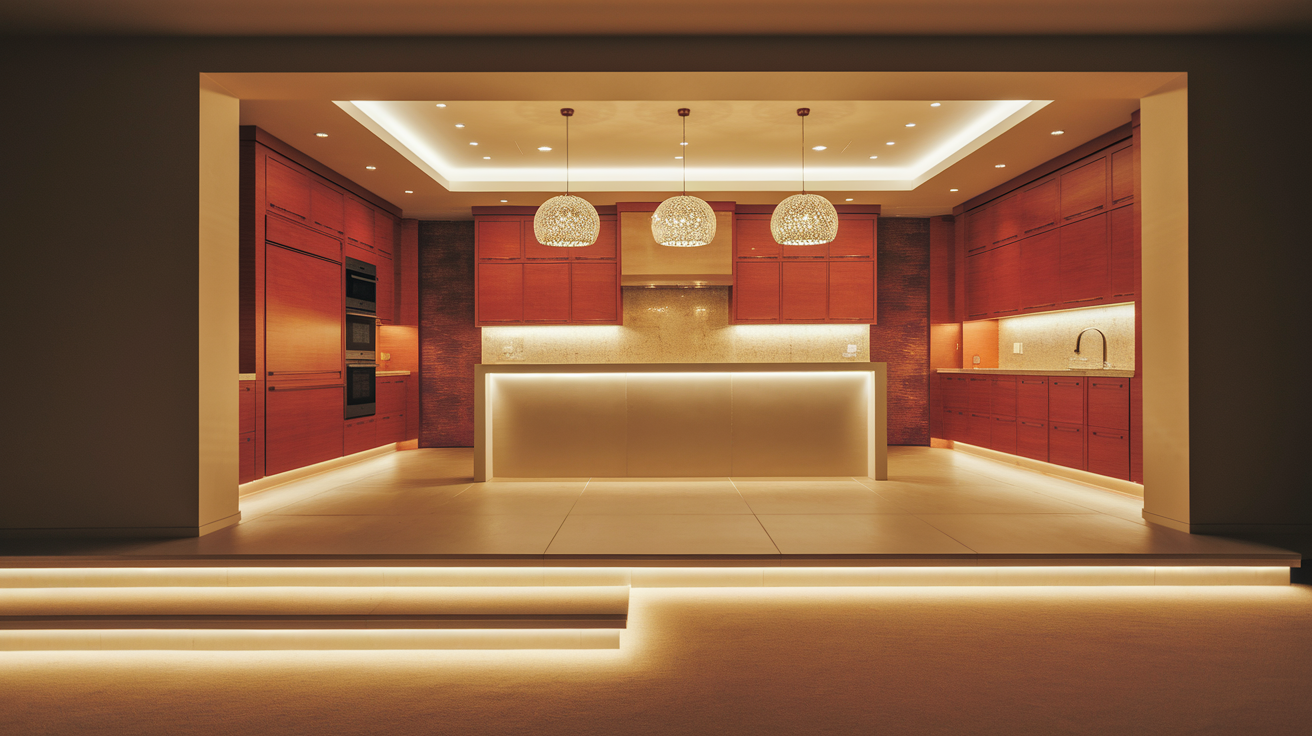
Good lighting makes all the difference in split-level kitchens. Task lighting focuses bright light exactly where you need it for chopping, reading recipes, or other detailed work.
Proper lighting also helps prevent accidents around level changes and makes the space feel more open and connected.
- General lighting provides overall illumination, making the room feel welcoming. Accent lighting highlights structural features, artwork, or beautiful materials to add depth and interest.
- This mix helps connect different levels while making sure each area has the right light for its purpose.
7. Consistent Flooring Choices
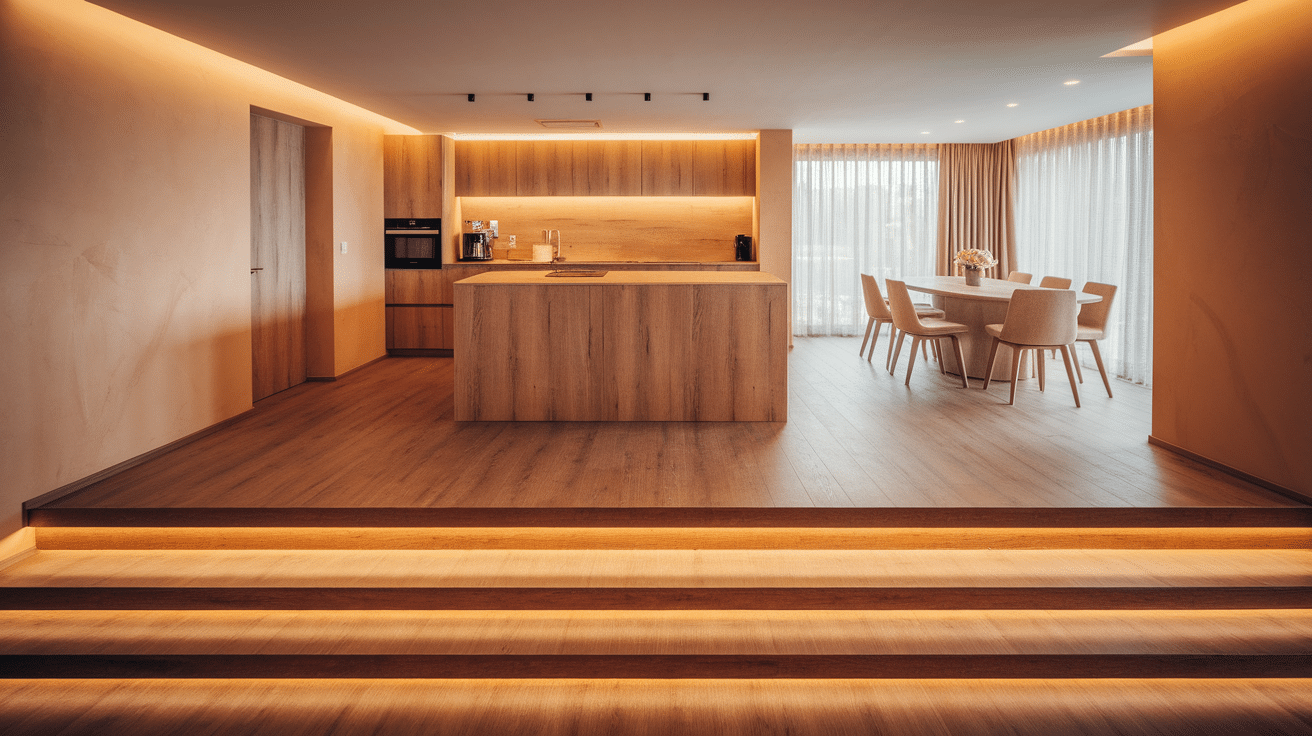
While you might be tempted to use different flooring for different levels, this makes the split nature of the space feel planned rather than choppy.
The right flooring choice can make your split-level kitchen feel larger and more coherent, tying together areas that serve different functions.
- Continuous flooring helps unify spaces that are physically separated by height. Durable, easy-clean options work best for busy kitchens where spills are common.
- If you do choose to change materials at a level change, make sure the colors complement each other and the transition point makes logical sense.
8. Two-Tone Cabinet Design
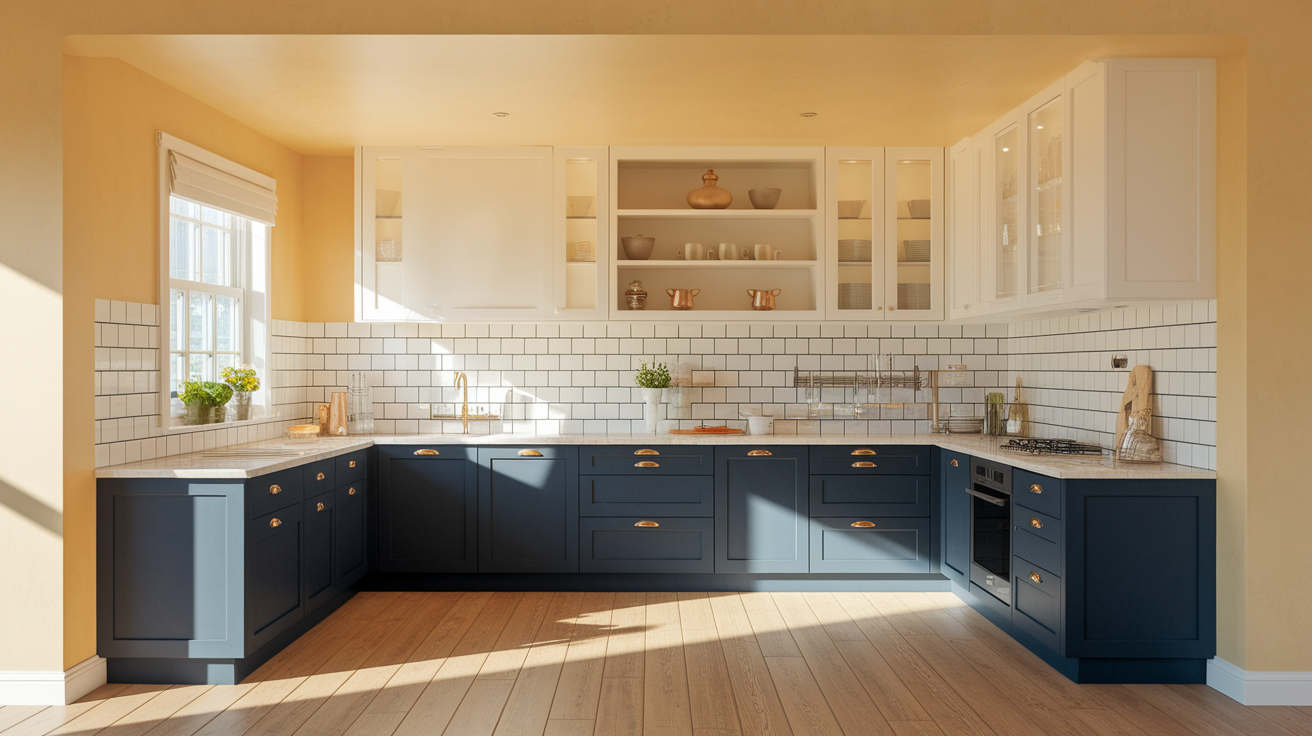
Using two different cabinet colors or finishes can highlight the unique levels in your split kitchen. This approach adds visual interest without making the space feel busy.
Two-tone cabinets can also help define different functional zones in your kitchen, making it clearer which areas are for prep, cooking, or cleanup.
- Lighter shades work well for upper cabinets, making the space feel taller and brighter.
- Keep the overall palette simple to avoid a cluttered look in a space that already has a complex structure.
9. Reliable Ventilation Systems
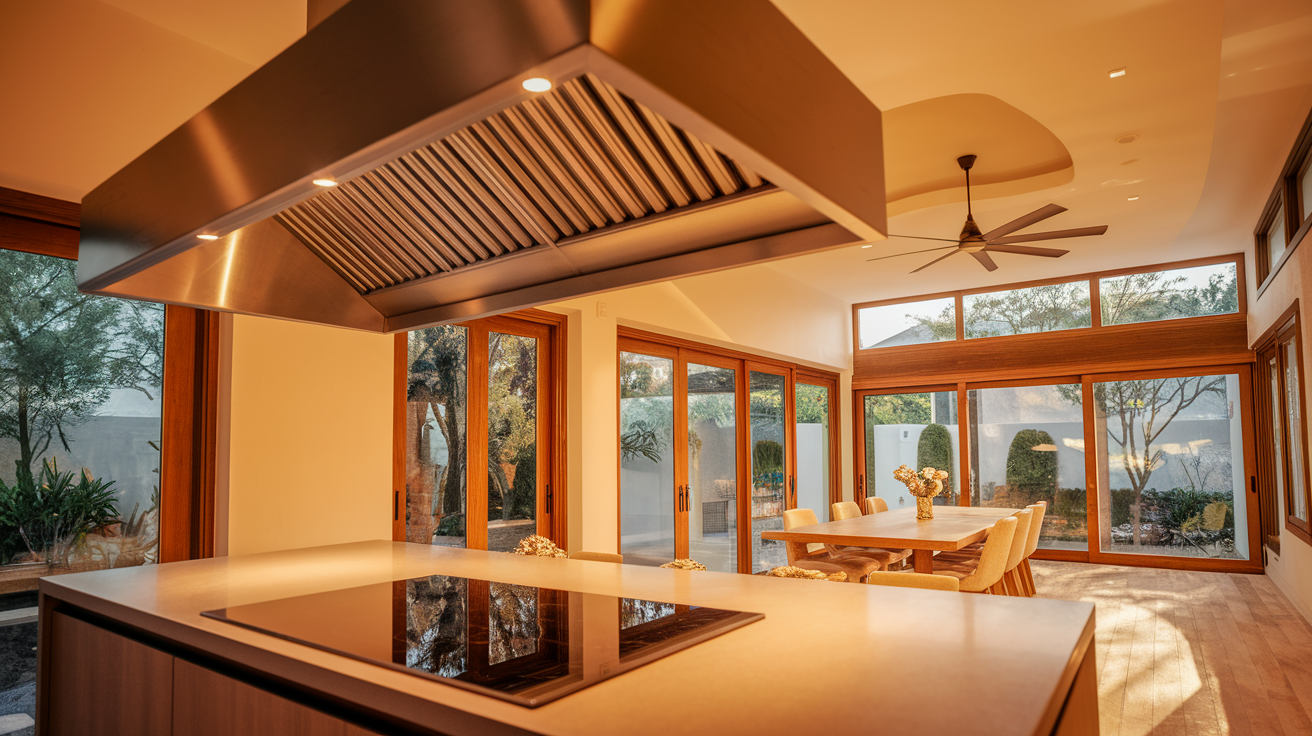
Split-level homes often need extra thought for air flow. A good ventilation system prevents cooking smells from spreading throughout connected spaces, which is especially important when the kitchen opens to the living areas.
Good air flow makes cooking and eating in the same space much more pleasant and keeps your home smelling fresh, even with an open-concept layout.
- Windows that can open when possible allow fresh air in and help cool the space naturally during good weather.
10. Useful Appliance Placement
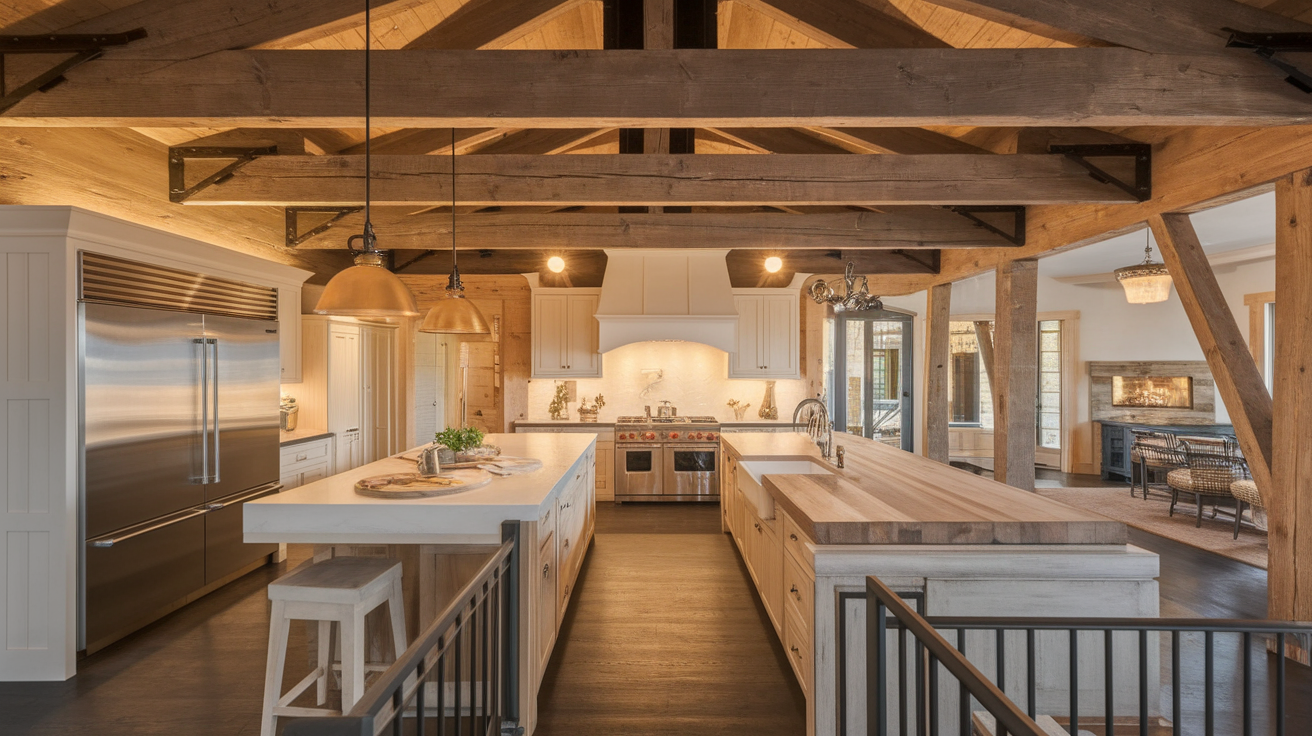
The layout of appliances matters even more in split kitchens. Keeping main appliances on the same level reduces the need to carry hot or heavy items up and down steps.
Smart placement makes cooking easier and safer while also making the kitchen more efficient for daily use. Think about how you move when you cook to create the most natural arrangement for your specific needs.
- Putting the fridge at the edge of the kitchen area allows easy access from both kitchen and dining spaces.
- When deciding where to place appliances, consider which need special venting or utility connections.
11. Clear Visual Flow
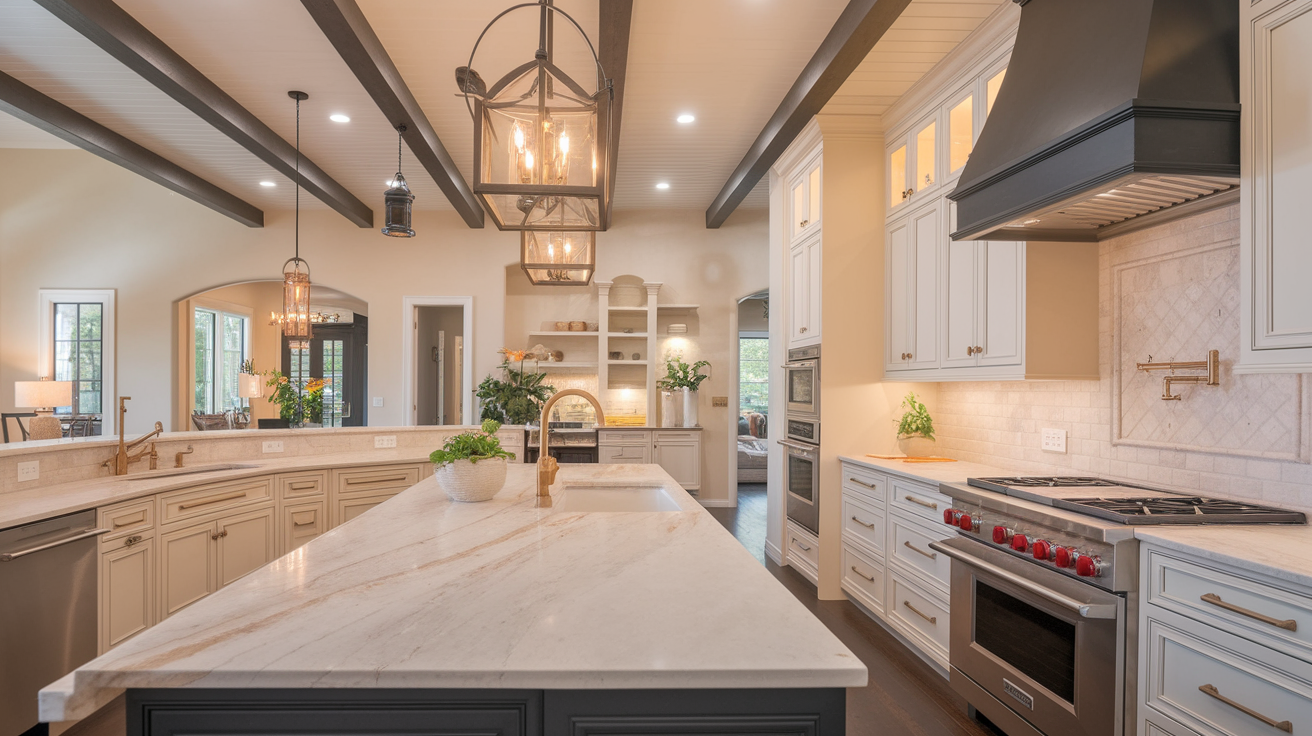
Split-level kitchens benefit from design elements that guide the eye smoothly from one area to another. Using consistent hardware throughout all cabinets creates a sense of unity.
These details help the space feel planned and connected rather than fragmented. Well-designed visual flow makes split-level spaces feel harmonious despite their physical separations.
- Repeating similar colors at different heights helps tie areas together, even when they’re physically separated.
- Adding clear visual cues for level changes helps people inquire about the space safely and makes the level changes seem intentional.
12. Practical Seating Options
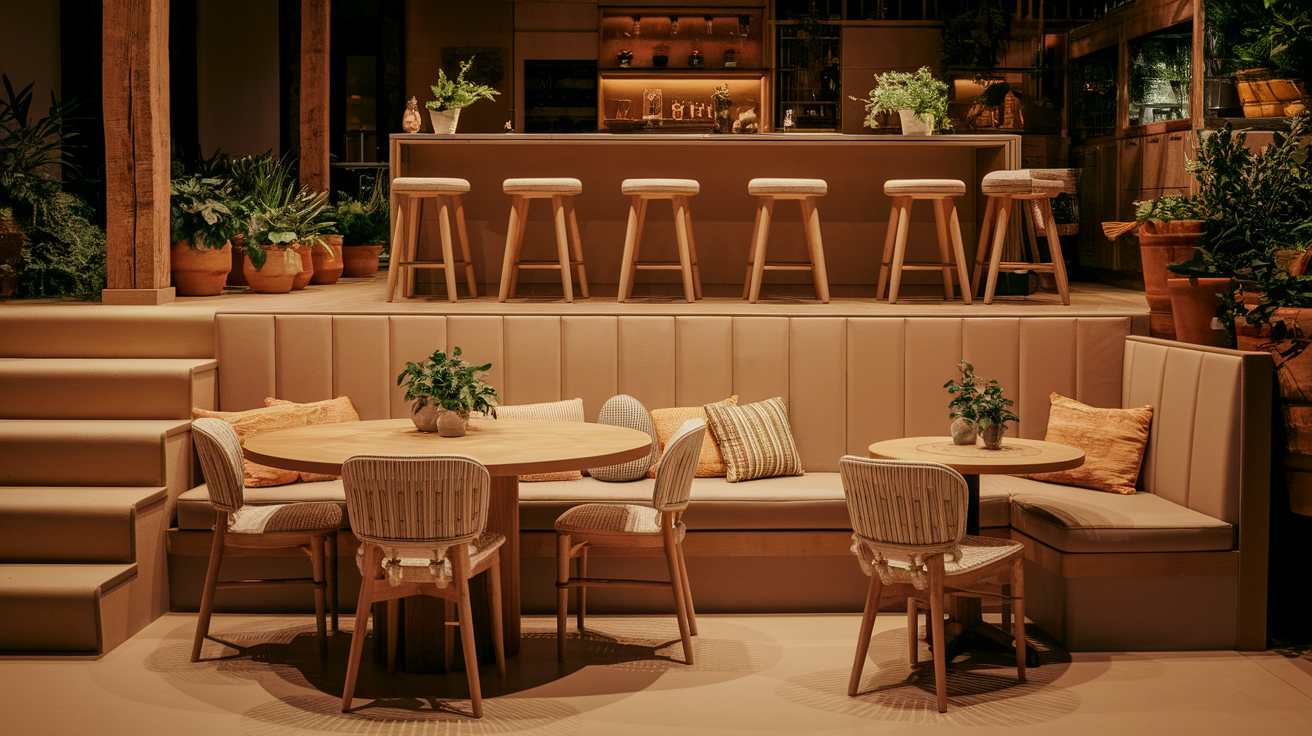
Seating in split-level kitchens can take advantage of the different heights to create varied spaces for gathering.
Multiple seating options make the space more flexible for different uses, from quick breakfasts to homework sessions to dinner parties.
Thoughtful seating changes the kitchen from a purely functional workspace to the social heart of the home.
- Bench seating along step edges makes smart use of transition spaces that might otherwise be wasted.
- Built-in booths at dining areas can maximize seating in a smaller footprint than traditional tables and chairs.
13. Flexible Work Zones
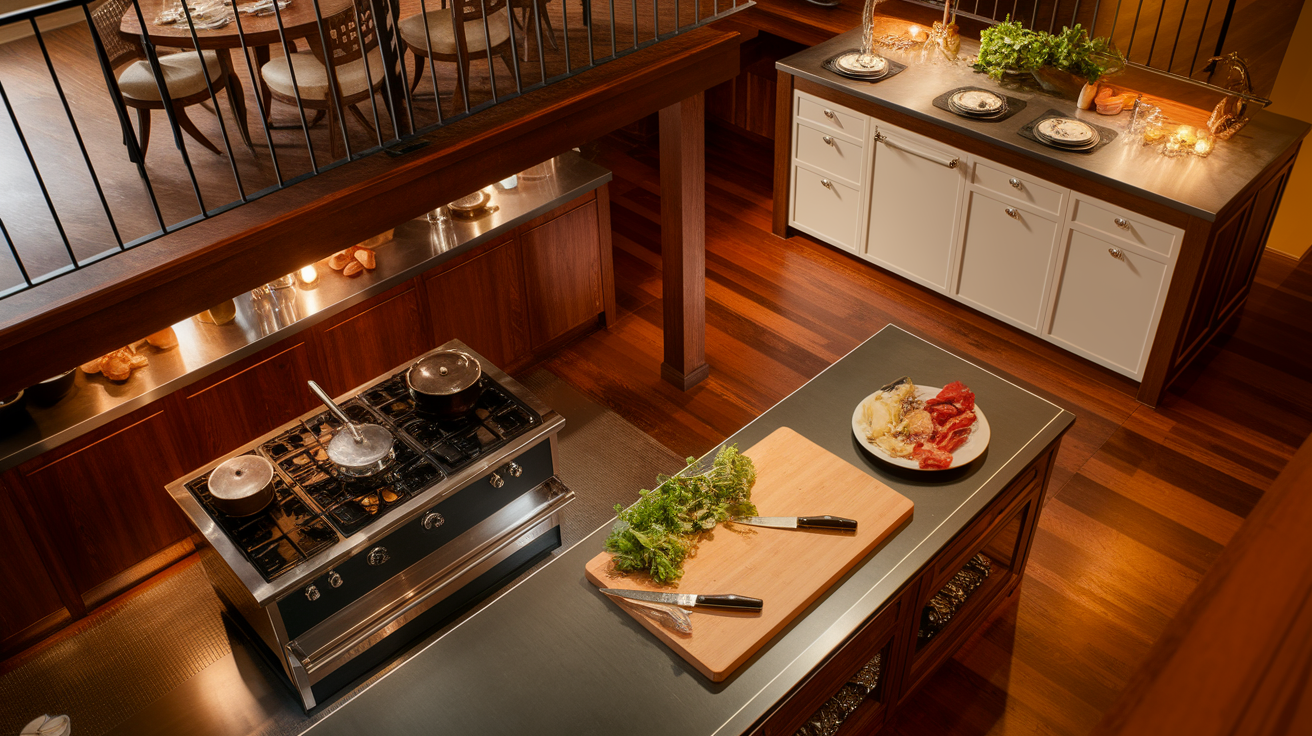
Creating distinct zones helps make the most of split-level spaces. A main cooking zone should include your stove, oven, and immediate prep space with the tools you need most often.
These zones help multiple people use the kitchen without getting in each other’s way, making the space more functional for families or entertaining.
- A prep area for non-cooking tasks gives space for assembling cold foods or unpacking groceries away from heat sources.
- A serving zone near dining spaces makes it easy to transfer food to the table. A separate cleanup area keeps dirty dishes out of the way of ongoing cooking.
Conclusion
Updating a split-level kitchen requires careful consideration of both style and function. These features can help create a kitchen that complements your home’s unique layout rather than competing with it.
Good planning makes all the difference. Before making changes, take time to consider how the space will be used.
Think about open layouts, level transitions, and smart storage that make the most of split-level challenges.
The right lighting, consistent flooring, and thoughtful color choices visually connect different areas. Well-placed appliances and separate work zones keep the kitchen functional for daily use.

