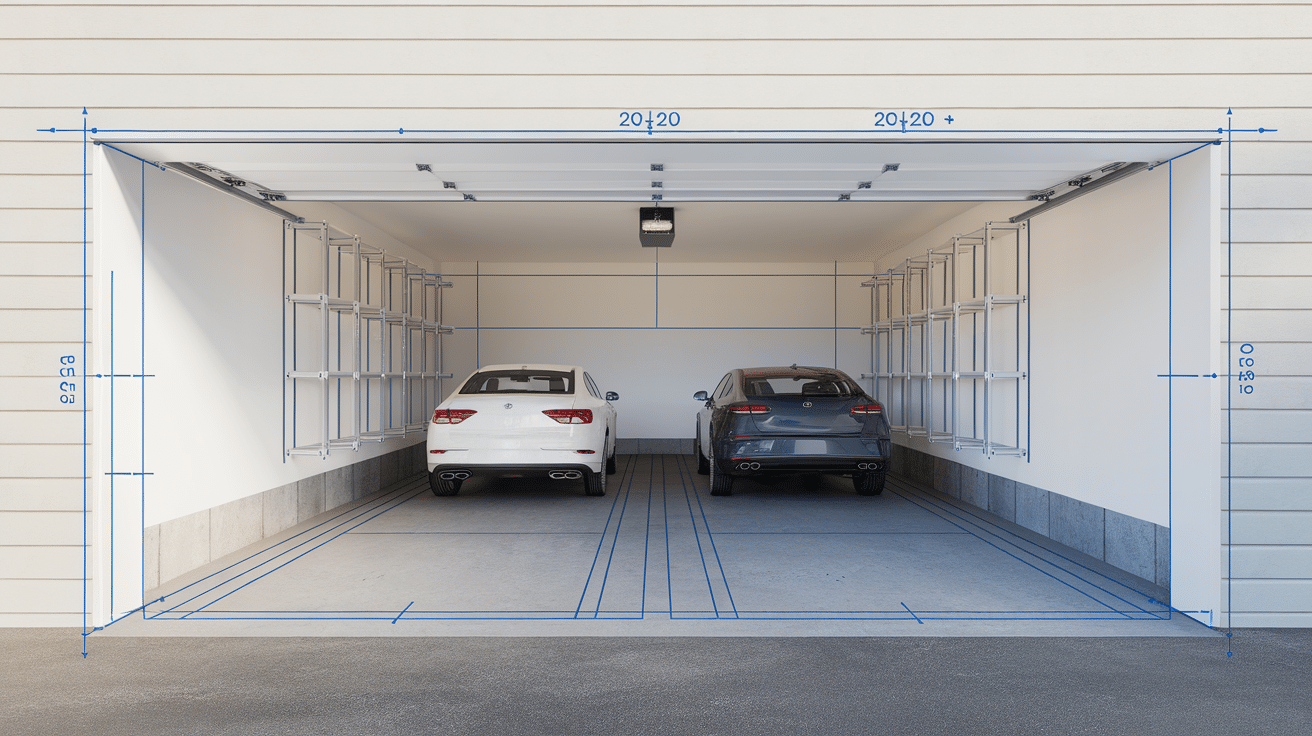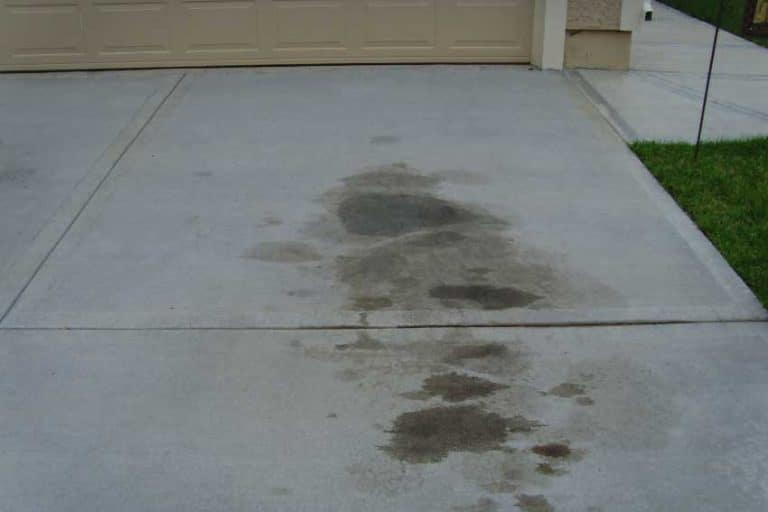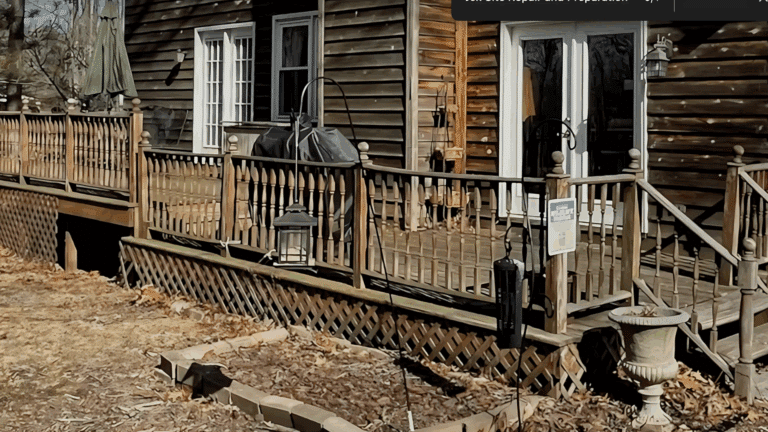How Many Sq Ft Is a 2 Car Garage? Expert Planning Guide

When deciding how many square feet a 2-car garage should be, it’s important to think about more than just parking.
You want to make sure there’s enough room for your vehicles, plus extra space for other items you may need to store, such as tools, maybe other vehicles, such as bikes too.
The right garage size can make it easier to move around and keep things organized.
We will explain the different garage sizes and how to choose the best one for your cars and storage needs.
By the end, you’ll know exactly how to plan the perfect 2-car garage for your home.
How Many Square Feet Is a 2-Car Garage?
The average size of a 2-car garage is between 400 and 720 square feet. The actual number depends on the size of your vehicles and the amount of extra space you require.
Here’s a helpful table of common sizes:
| Garage Size | Width (ft) | Depth (ft) | Area (sq ft) | Description |
|---|---|---|---|---|
| Minimum | 20 | 20 | 400 | Tight fit, basic parking |
| Standard | 22 | 22 | 484 | Most commonly, some storage |
| Comfortable | 24 | 24 | 576 | Roomier, extra storage/work |
| Oversized | 24 | 30 | 720 | Ample space, workshop, etc. |
- Minimum (20×20 ft, 400 sq ft): Just enough to park two small to mid-sized cars. There is little to no room for opening doors wide or storing items.
- Standard (22×22 ft, 484 sq ft): The most popular size, fits two cars with some space for doors and light storage.
- Comfortable (24×24 ft, 576 sq ft): Allows for larger vehicles, more storage, and easier movement.
- Oversized (24×30 ft, 720 sq ft): Ideal for trucks, SUVs, or if you want a workshop, gym, or lots of storage.
Standard Dimensions for a 2-Car Garage
When it comes to a 2-car garage, understanding the standard dimensions helps ensure you have enough space for both parking and movement.
1. Width
- 8–20 feet: This is the absolute minimum width for a 2-car garage. It can fit two small cars side by side, but you’ll need to be extra careful when opening car doors. There’s little room for walking or storing anything along the sides.
- 22–24 feet: This is the most common and practical width for a standard 2-car garage. It provides enough space for most family sedans or SUVs, with room to comfortably open doors and walk around the vehicles.
- 26 feet or more: If you drive larger vehicles like trucks or full-size SUVs, or want extra space for storage cabinets or bicycles, this width is ideal. It gives you more flexibility without feeling cramped.
2. Depth (Front to Back)
- 20 feet: This is the minimum depth, suitable for small or compact cars. However, it leaves little room in front of the vehicles for walking or storage. You may find yourself squeezed for space.
- 22-24 feet: A comfortable and common depth for most homeowners. It easily fits sedans or mid-size SUVs and still allows room for storing tools, bins, or yard equipment along the front wall.
- 30 feet: Ideal for accommodating a large vehicle, bike rack, workbench, or hobby corner. This depth gives you the flexibility to turn your garage into more than just a parking space.
3. Ceiling Height
- 7 feet: This is the minimum height required, just enough for basic garage use. It can accommodate low shelving, but you won’t have space for overhead storage or taller vehicles.
- 8–9 feet: A more comfortable height that allows for overhead storage racks or garage door openers without crowding the space. This height works well for most homes.
- 10 feet or more: Ideal for garages requiring additional functionality, such as vehicle lifts, tall shelving units, or overhead storage for kayaks and bikes. It also gives a more spacious, open feel.
4. Garage Door Sizes
- One double door: A common option is a single garage door that is 16 feet wide and 7 feet tall. It provides easy access, but can feel tight in some cases when two cars are parked very close together.
- Two single doors: Each door is typically 8–9 feet wide. This option helps reduce the risk of dents or scratches between cars, as each vehicle has its own entrance. It also offers better insulation and design flexibility.
Why Does Size and Layout Matter?
Building the right-sized garage not only saves you money but also makes your daily routine much more convenient.
A garage that’s too small can feel cramped and frustrating to use, while one that’s too large may end up costing more than necessary.
A well-sized 2-car garage gives you space to move around your vehicles without worrying about dings or scratches. It also offers room to store lawn equipment, bikes, or even install shelves and cabinets.
If you’re thinking long-term, the right layout makes future upgrades, like adding EV charging stations or setting up a home gym, much easier.
Plus, a well-planned garage makes parking and unloading simpler, especially in bad weather, and it can significantly boost your home’s resale value.
Best Layout Tips for a 2-Car Garage
To make the most of your garage space, it’s important to plan for both parking and storage. Here are some simple layout tips:
- Leave 2.5 to 3 feet of space between the cars and walls to allow for easy movement.
- Ensure 18 to 24 inches of clearance on both sides of each car door so they can open fully.
- Dedicate one wall for storage with pegboards, shelves, or cabinets to keep tools and gear off the floor.
- If your ceiling is 8 feet or higher, consider adding overhead storage racks for seasonal items or items you don’t use often.
- Install electrical outlets in each corner to easily access power for tools, charging, or upgrades.
These layout tips will help you make the most of your 2-car garage while keeping things organized and functional.
Cost to Build a 2-Car Garage
Costs can vary widely based on location, materials, and features. Here’s a breakdown:
| Garage Size | Approx. Cost (Basic Build) |
|---|---|
| 20×20 ft | $20,000 – $30,000 |
| 24×24 ft | $25,000 – $45,000 |
| 26×26 ft | $30,000 – $50,000+ |
*Cost per square foot: Basic: $50–$100/sq ft; With drywall, insulation, and smart doors: $100–$150/sq ft.
Note: Attached garages cost less than detached ones because they share utilities and walls.
Planning for Extra Space
When building a garage, it’s wise to plan beyond just fitting your vehicles. Many homeowners later wish they had included extra space for storage, hobbies, or future needs.
Items like shelves, cabinets, bikes, yard tools, and sports gear take up valuable room quickly.
If you plan to add a workbench or hobby area in the future, consider expanding the garage by at least 4 to 6 feet in width or depth.
Some garages also double as laundry zones or mudroom entries, making extra space even more useful.
It’s also smart to plan for the future, cars and trucks are getting larger, and your storage or workspace needs may change over time.
Final Thoughts
Choosing the right size for your 2-car garage is more than just fitting in two cars.
It’s about ensuring there’s enough space for easy movement, storage, and future needs. A well-planned garage can help you stay organized and improve your daily routine.
By carefully considering your needs and measuring properly, you’ll create a space that truly suits your lifestyle.
Ultimately, the right garage size adds value, convenience, and flexibility to your home, making it a space you can enjoy for years to come.
What’s the most important factor for you when choosing the right garage size? Tell us, share with us in the comments below!






