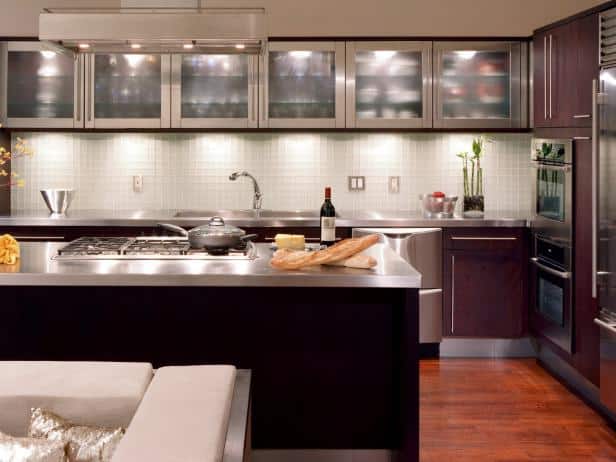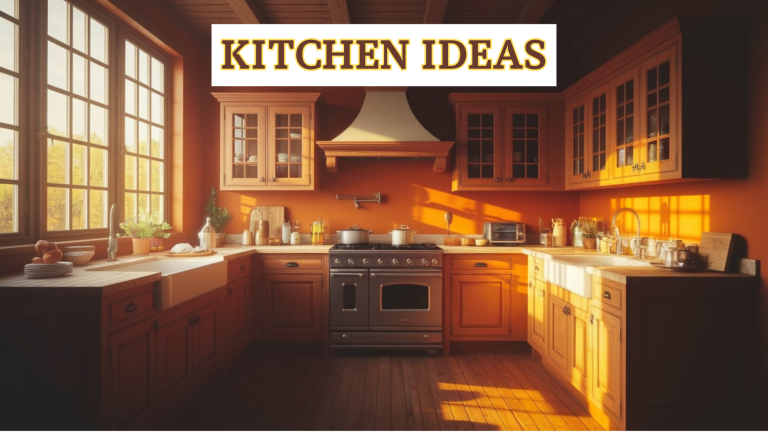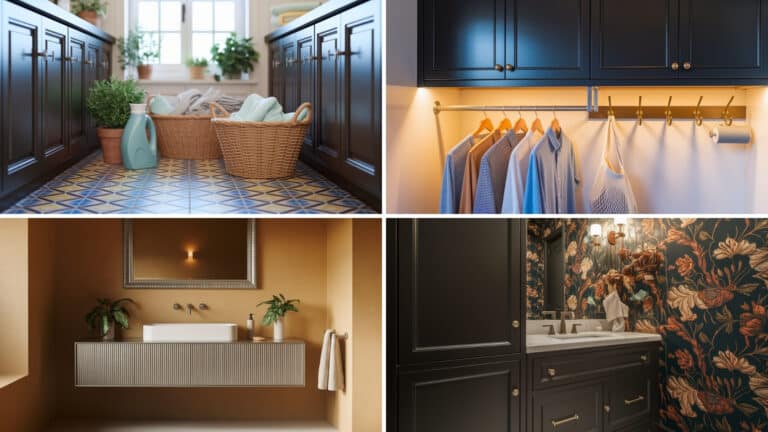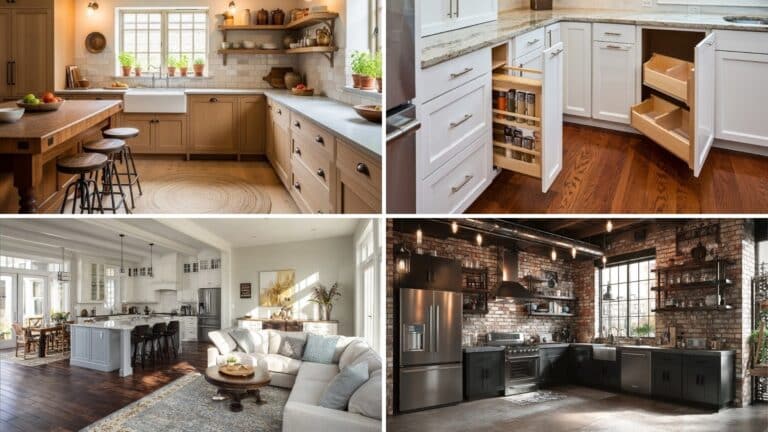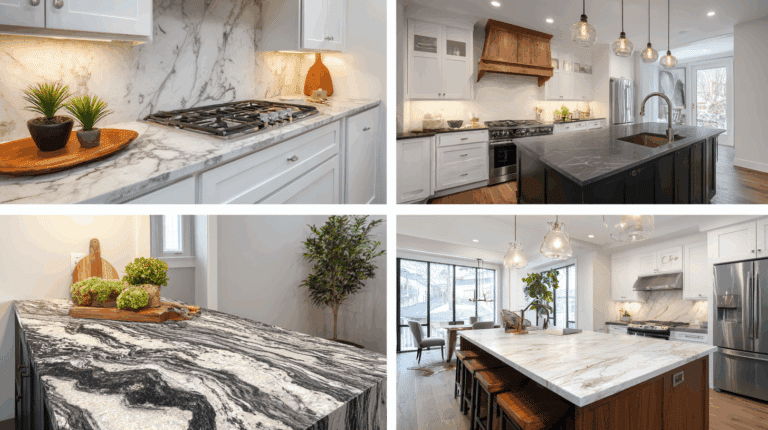29 Inspiring Kitchen-Living Room Combo Style Ideas
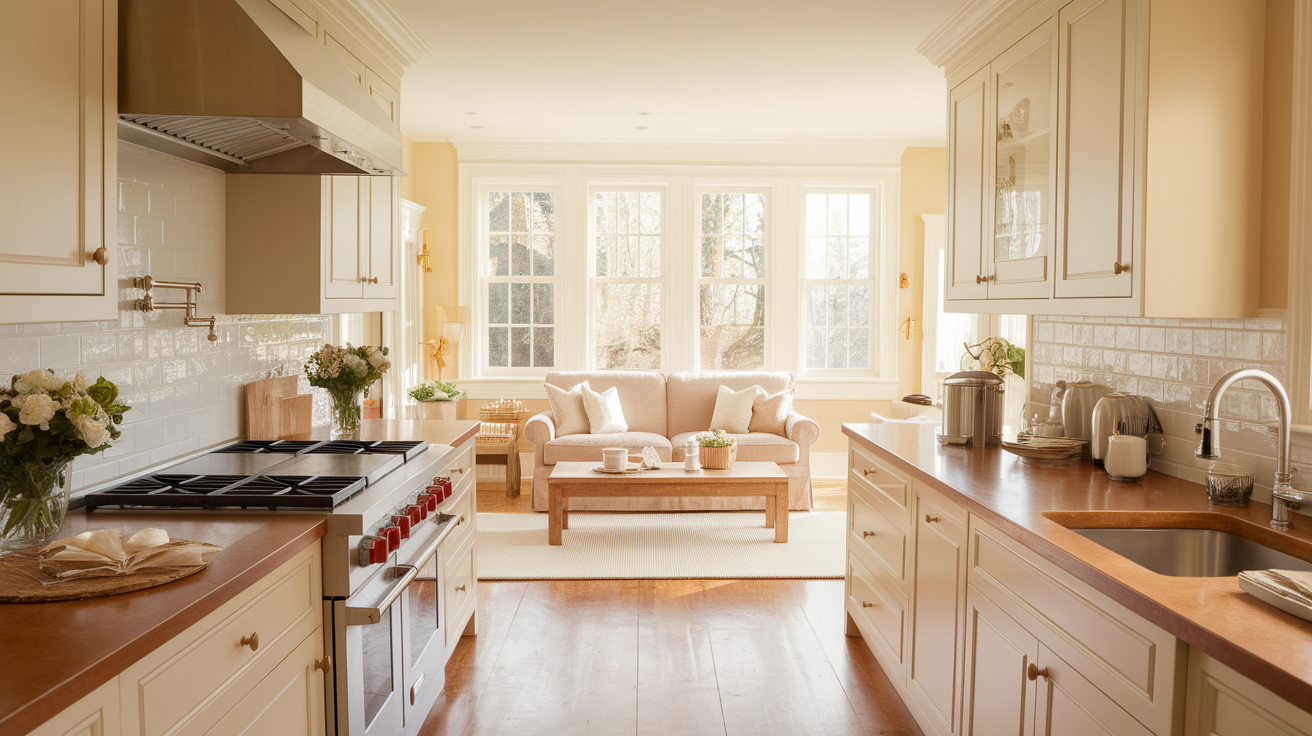
Open floor plans that combine kitchens with living rooms have become a favorite home layout for many families.
These combined spaces create a social hub where cooking, relaxing, and spending time with loved ones can happen in one connected area.
But how do you style these multi-purpose spaces so they feel both functional and comfortable? Finding the right balance can be tricky.
Here’s a rounded-up list of kitchen-living room combo styles that work well for different homes and tastes.
Each style offers practical tips for creating a kitchen-living room combo that is welcoming, useful, and suited to your life.
1. Open Neutral Balance
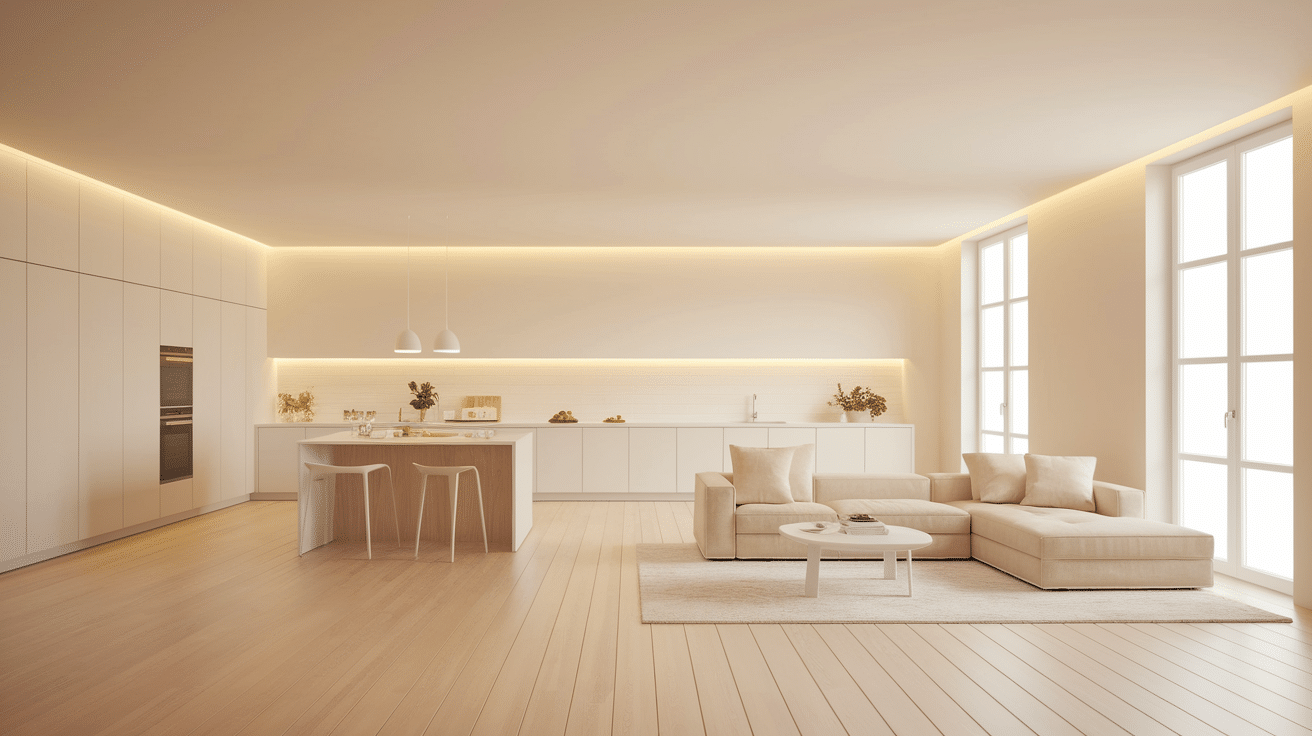
A neutral color palette with whites, beiges, and light woods creates a cohesive flow between kitchen and living areas. These soft colors make the space feel bigger and more open than it actually is.
- Choose whites, beiges, and light woods for a unified look
- Add interest through texture rather than bold colors
- Mix smooth countertops with woven baskets
- Works especially well in smaller homes
Best for: Small homes or apartments aiming for a light, airy feel.
Additional Consideration: Can increase natural light and make tight spaces appear more spacious.
2. Color Block Zones
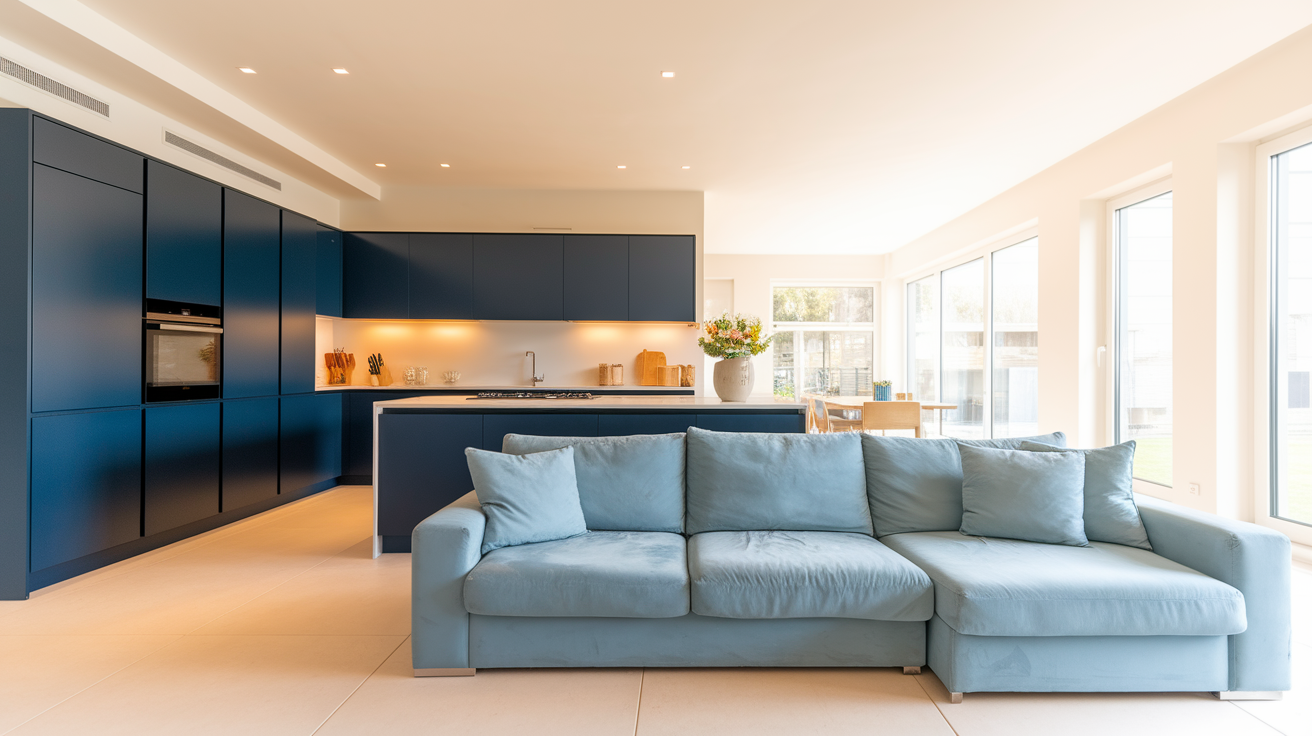
Using different but matching colors can help visually separate the kitchen from the living area. This technique creates clear zones without putting up actual walls.
- Select colors from the same family for different areas
- Try deep blue kitchen cabinets with a light blue sofa
- Strengthen the effect with matching accessories in each zone
- Color differences signal which area is which
Best for: Open concept kitchens that need clear separation.
Additional Consideration: Use soft, complementary colors for a smooth transition between areas.
3. Island as Divider
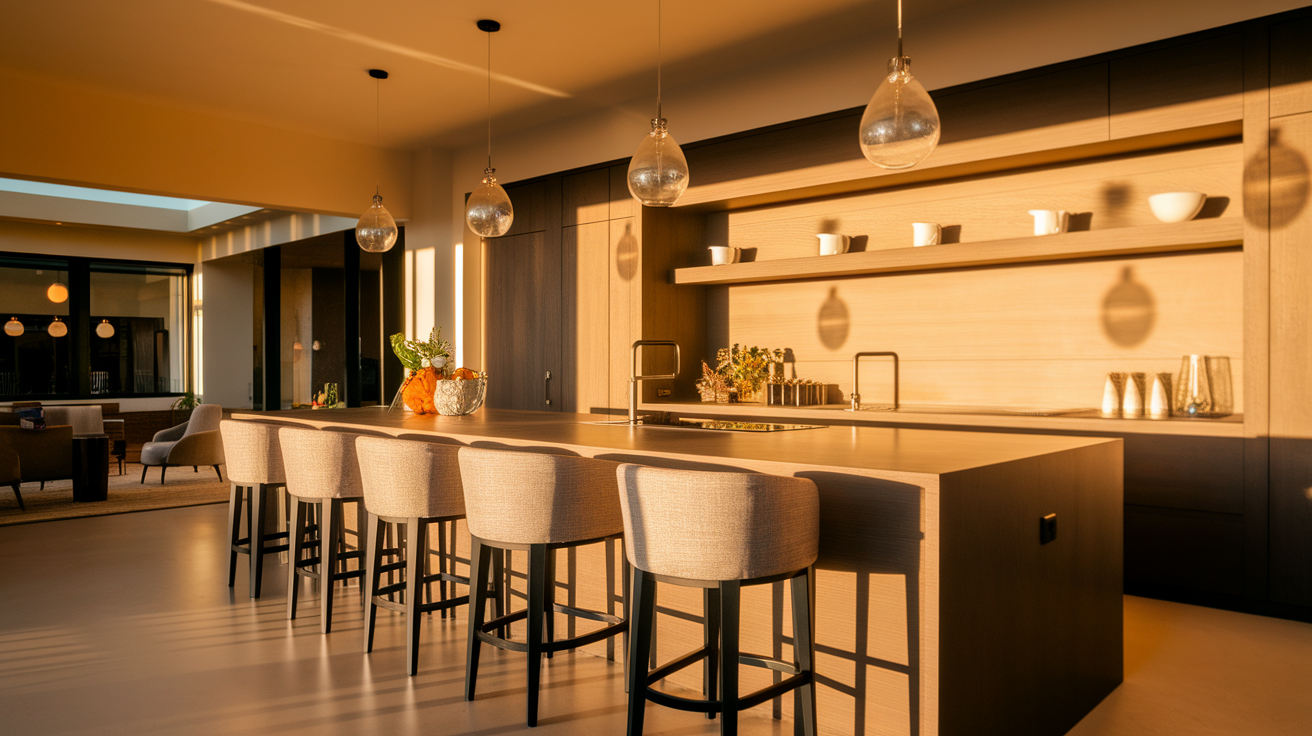
A large kitchen island works as a natural divider between cooking and relaxing spaces. The island can be different heights, counter height on the kitchen side and bar height facing the living room.
- Use an island as a natural boundary between areas
- Consider different heights on the kitchen vs. the living room sides
- Add bar stools for casual dining and guest seating
- Hide kitchen mess from the view of the living room
Best for: Larger kitchens with a central island that can double as both a cooking and socializing space.
Additional Consideration: Works well in modern homes that focus on functionality and openness
4. Unified Flooring
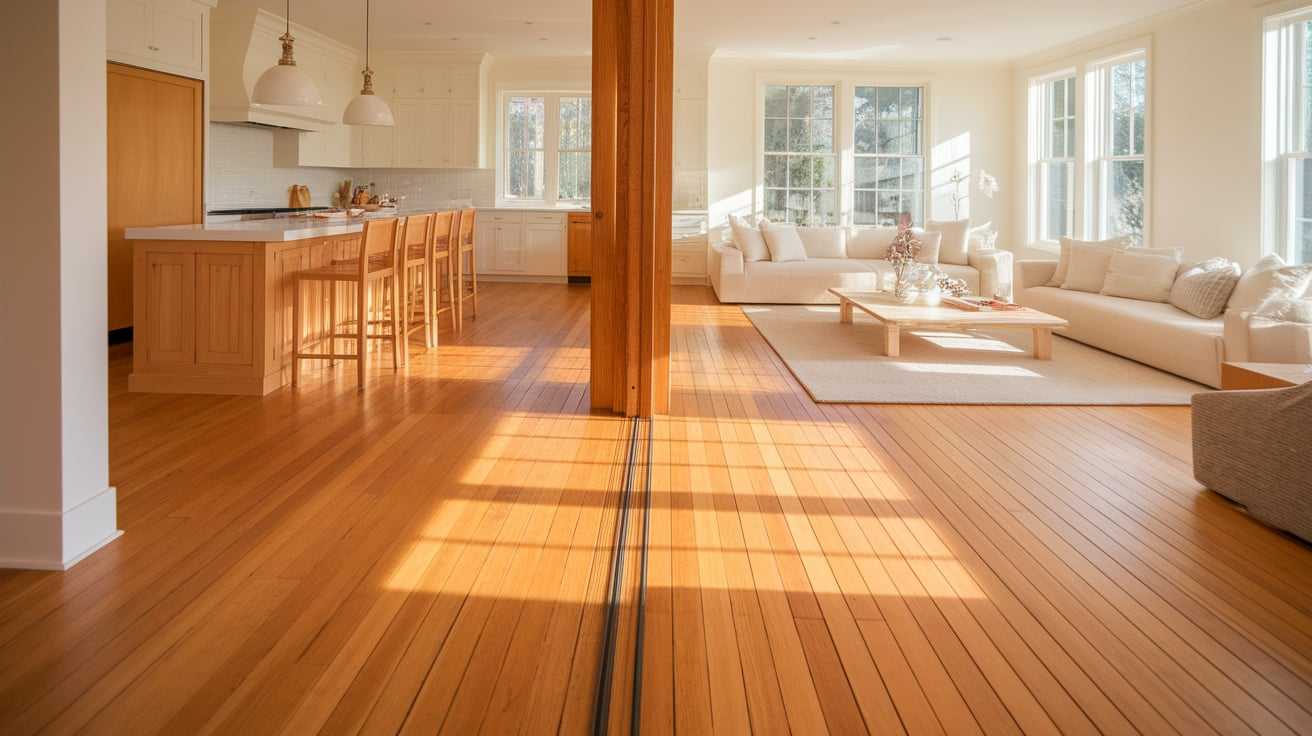
Using the same flooring throughout both spaces ties them together while allowing other elements to define each area. Wood or wood-look floors work well, creating a warm foundation throughout the space.
- Install continuous flooring across both kitchen and living areas
- Choose materials durable for the kitchen but comfortable for living spaces
- Makes the room feel larger and more open
- Helps the eye flow smoothly from one zone to the next
Best for: Homes with a seamless flow between living and kitchen areas, particularly in contemporary or minimalist designs.
Additional Consideration: Choose durable but visually appealing flooring options, like engineered hardwood or porcelain tile.
5. Smart Storage Solutions
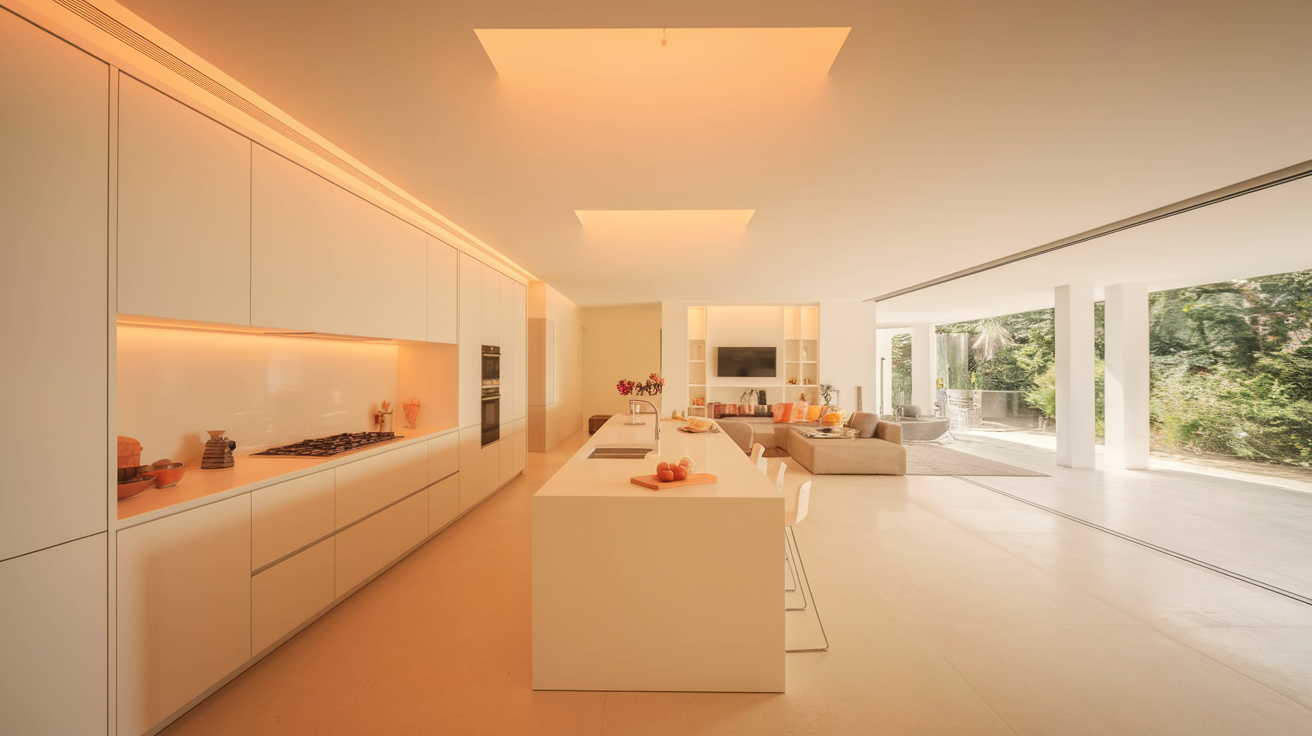
Hiding kitchen clutter with plenty of closed cabinets helps the kitchen portion look tidy and more like part of the living space.
- Install floor-to-ceiling cabinets to maximize storage
- Use deep drawers instead of lower cabinets for easier access
- Add a pantry wall to keep food items and small appliances hidden
- Limit open shelving displays to attractive items only
Best for: Homes with small kitchens or those seeking a tidy, cohesive look.
Additional Consideration: Invest in high-quality cabinetry to ensure a smooth transition and clean lines.
6. Pendant Light Zones
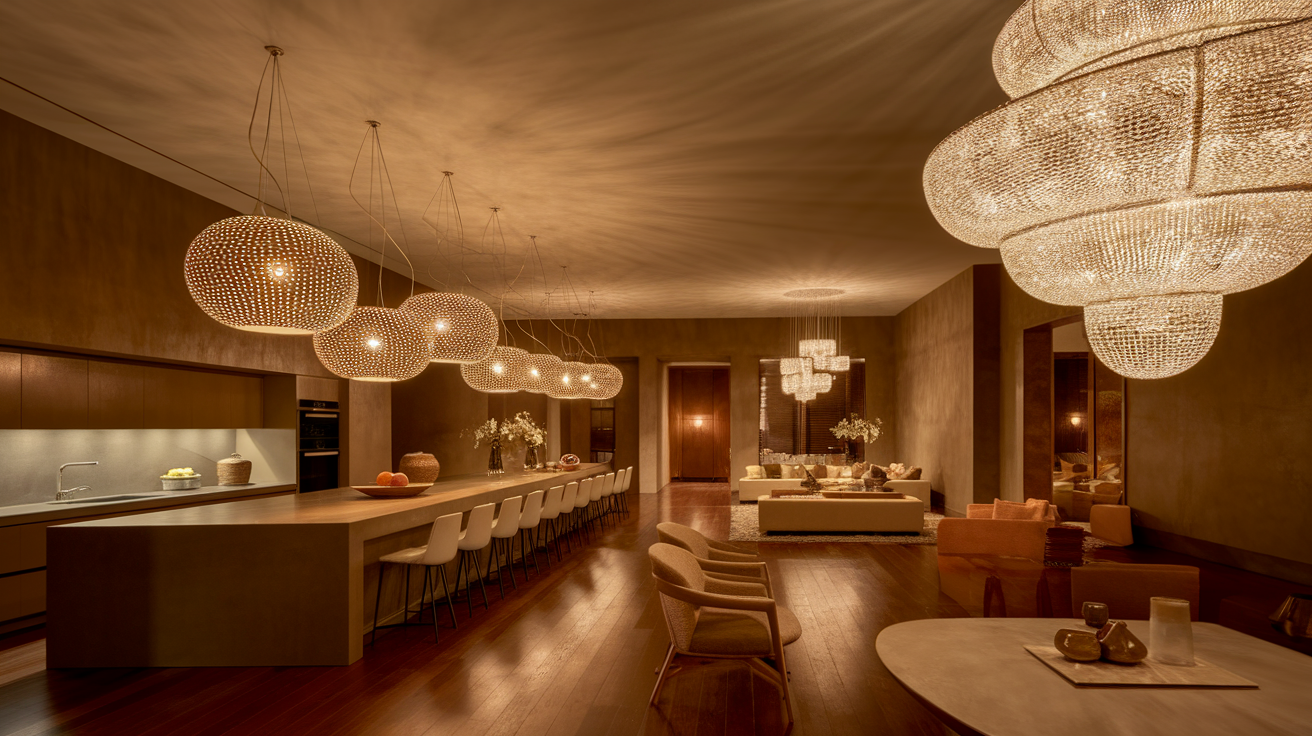
Using pendant lights over the kitchen area and a statement fixture over the living space creates distinct zones with lighting.
- Choose styles that share some element color, material, or shape
- Put all lights on dimmers for adjustable moods
- Defines spaces clearly without physical barriers
- Makes each area more functional for its specific purpose
Best for: Larger kitchens with islands or bar counters where light can distinguish different zones.
Additional Consideration: Adjust dimming levels to create ambient lighting when transitioning from cooking to relaxation.
7. Half Wall Division
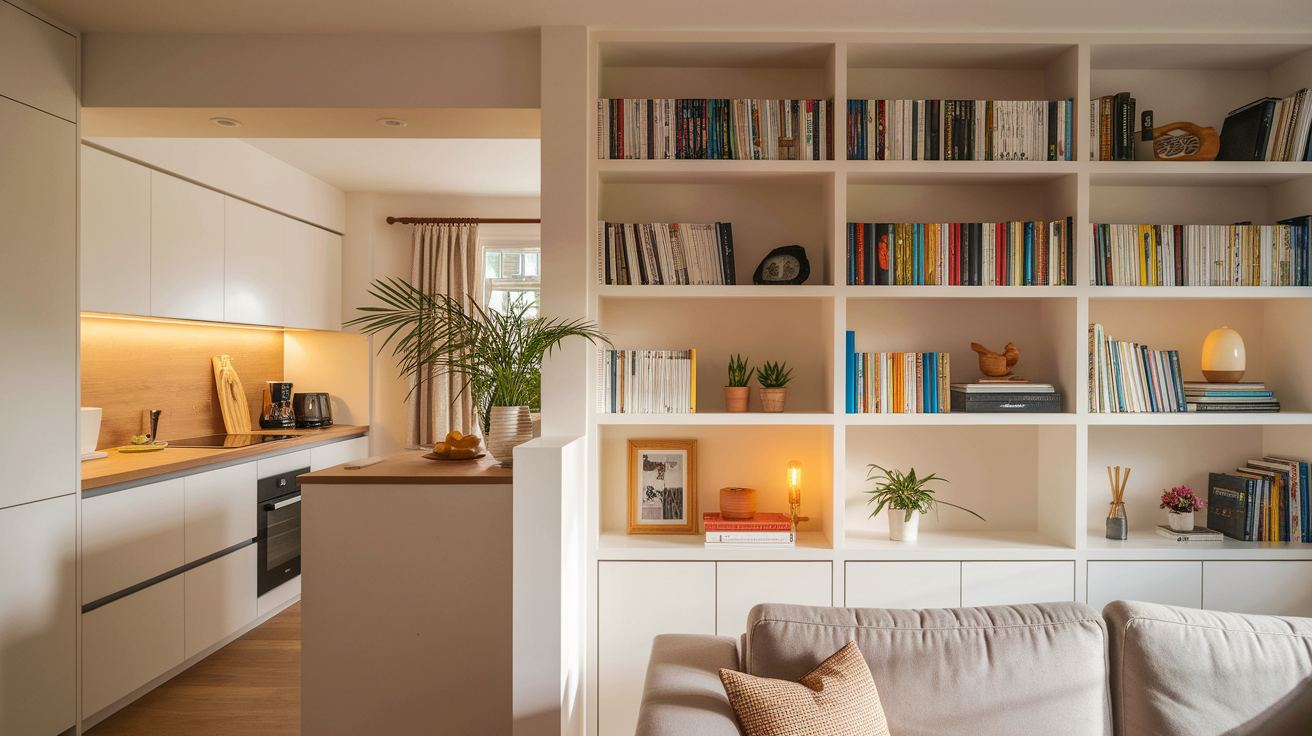
A half-height wall or bookcase creates partial separation while maintaining an open feel between the kitchen and the living room. This solution gives you some of the benefits of separate rooms without losing the openness.
- Build a half-height wall or install a bookcase as divider
- Hide kitchen mess from view when sitting in living areas
- Include storage or display shelves on either side
- Use for electrical outlets without putting them on visible walls
Best for: Homes with open kitchens that still require some form of separation but want to maintain an airy atmosphere.
Additional Consideration: The half wall can include built-in shelves for added storage.
8. Ceiling Treatment Distinction
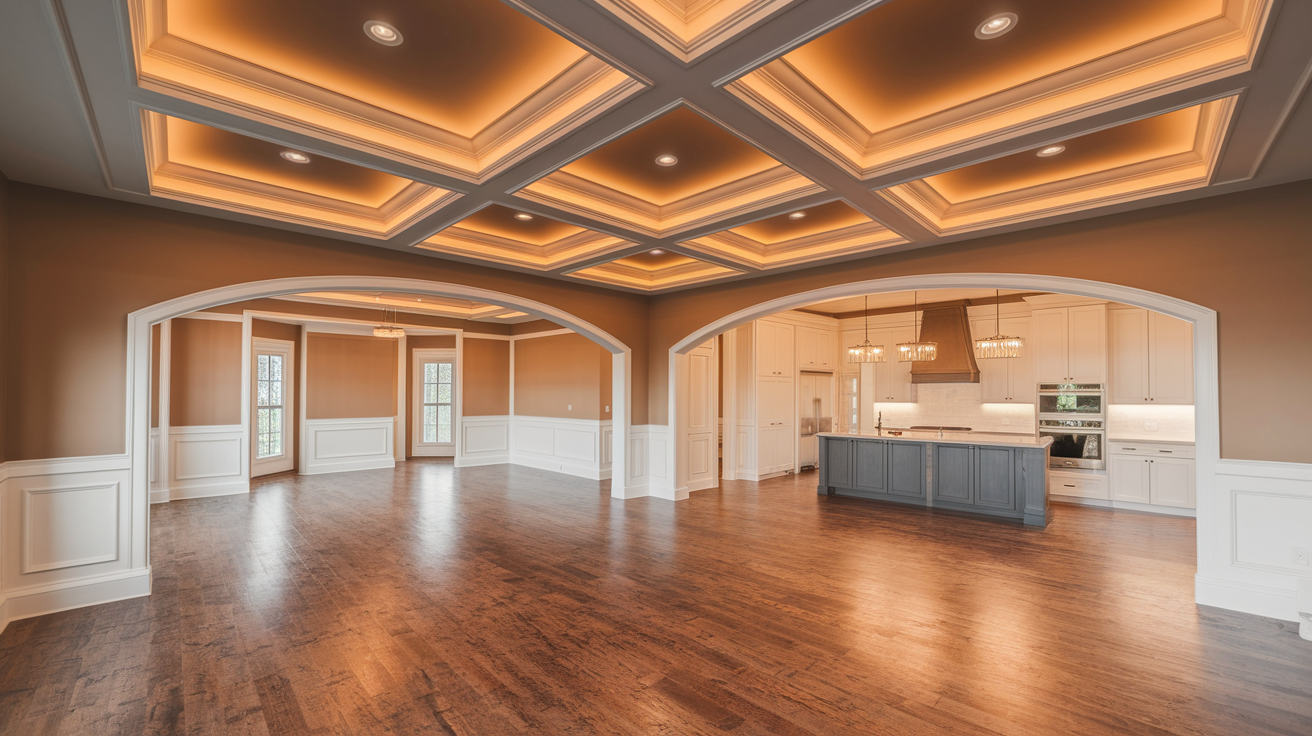
Different ceiling treatments can mark separate areas like a tray ceiling in the living room and recessed lighting in the kitchen.
- Use ceiling changes to signal transitions between zones
- Try paint color changes or structural elements like beams
- Draws the eye upward and makes the space feel larger
- Allows for zone-specific lighting solutions for each area
Best for: Spaces with high ceilings where vertical space can be emphasized for zoning.
Additional Consideration: Use contrasting textures or colors to visually divide the two areas while maintaining cohesion.
9. Shared Statement Wall
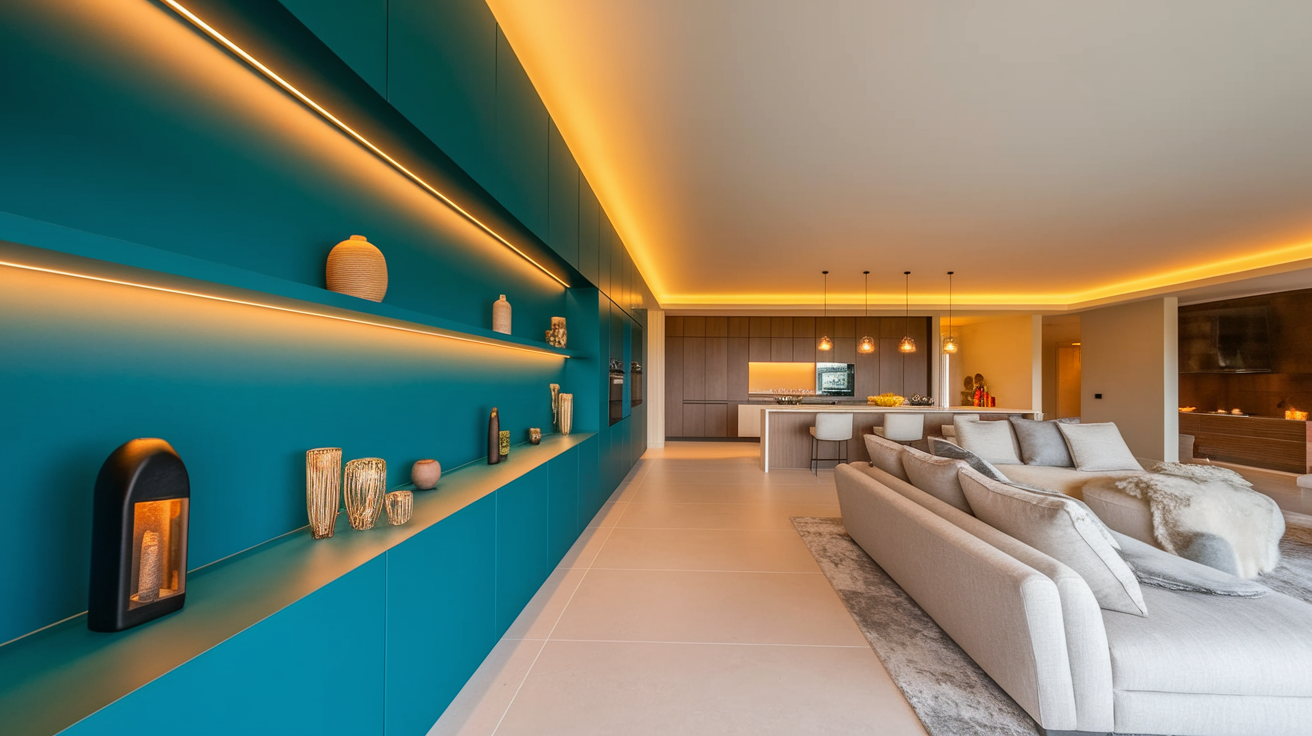
Creating a focal point wall that runs through both spaces ties them together while adding visual interest. This could be a special paint color, textured wall covering, or built-in shelving unit.
- Design one wall that spans both the kitchen and the living spaces
- Use special paint, texture, or built-in shelving
- Keep other walls simple so this feature stands out
- Display items that bridge both functions, like cookbooks and photos
Best for: Homes looking for a statement piece that unifies both spaces with a focus on design features.
Additional Consideration: This approach is ideal for modern or industrial spaces that allow one feature to serve as a bridge.
10. Cohesive Cabinet Colors
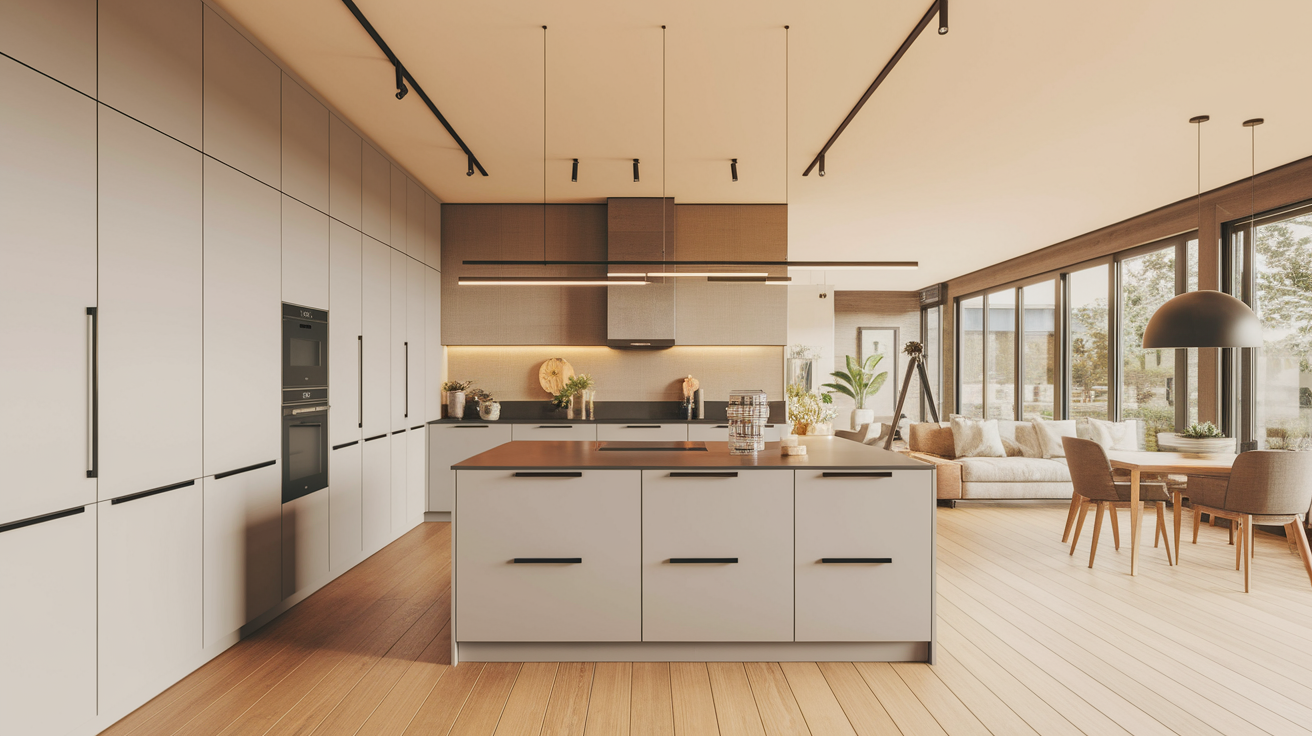
Matching your kitchen cabinets to your living room built-ins creates a smooth transition between spaces.
- Match kitchen cabinet colors to the living room built-ins
- Use the same hardware throughout for extra cohesion
- Makes spaces feel planned rather than just open to each other
- Works well in modern homes seeking a clean, minimal look
- Even slight color variations work if cabinet styles are similar
Best for: Modern or transitional kitchens where sleek, minimal designs are a priority.
Additional Consideration: Select colors and materials that can stand up to wear and tear, ensuring longevity.
11. Small Space Solution
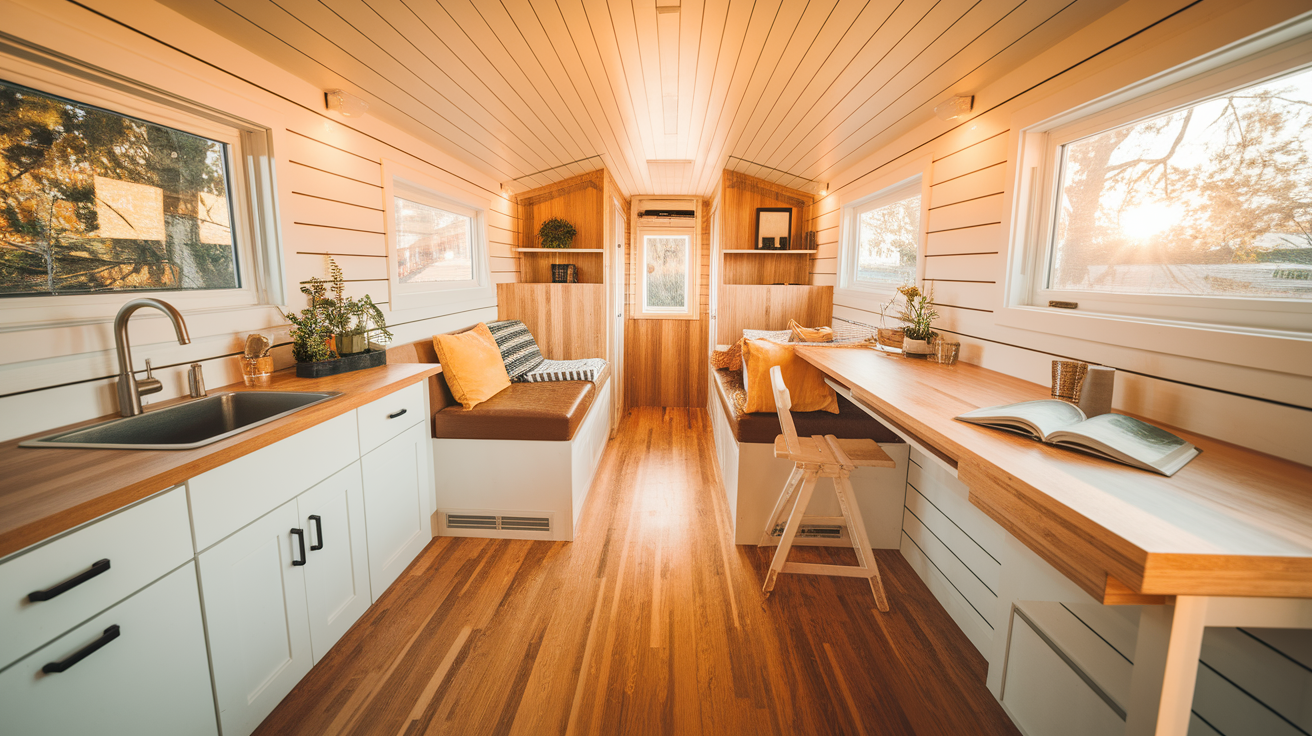
Multi-purpose furniture offers big benefits for tiny homes, like an extending table that can serve as both a kitchen workspace and a dining table.
- Choose extending tables that work for both dining and prep
- Look for kitchen islands on wheels that can move as needed
- Use stackable or nesting items to reduce clutter
- Consider sofas with storage inside for a dual function
Best for: Compact homes or studio apartments where maximizing every inch of space is essential.
Additional Consideration: Multi-purpose furniture can double as storage and is a great space-saver.
12. Breakfast Nook Buffer
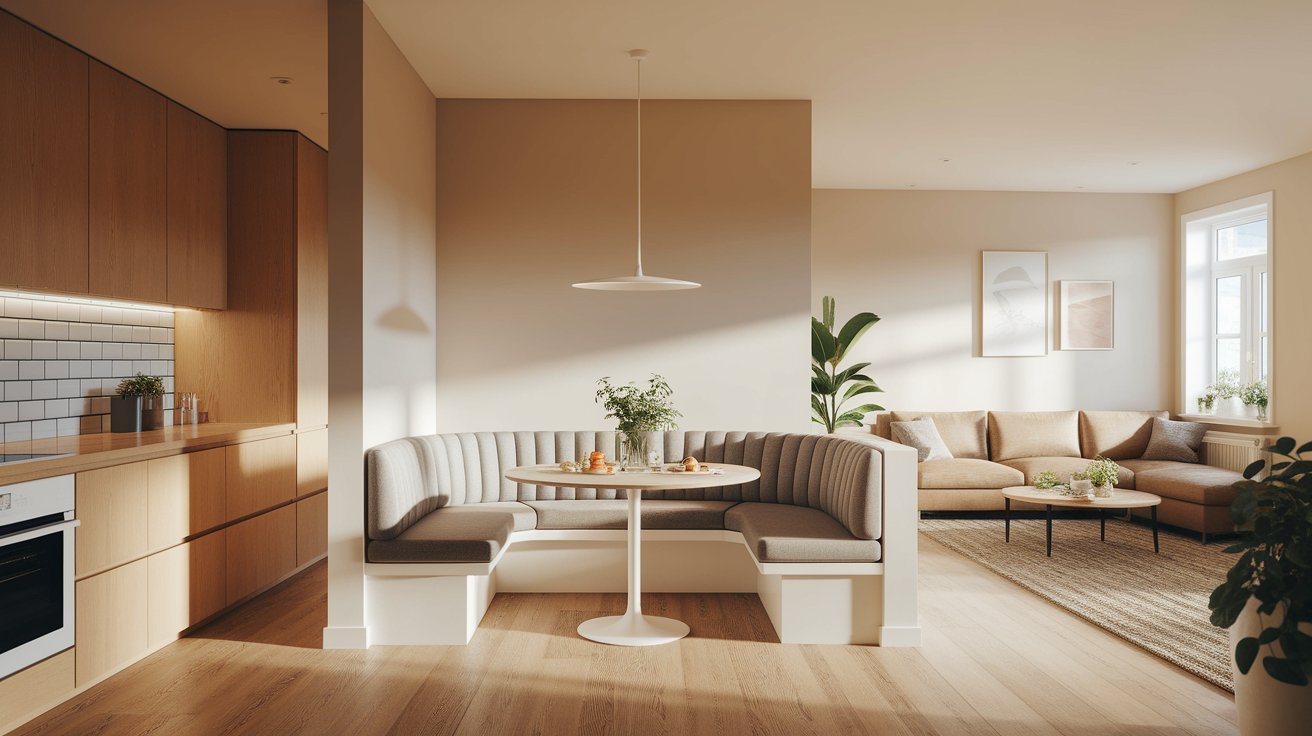
Placing a small breakfast nook between the kitchen and living spaces creates a smooth transition zone. This setup gives you an extra seating area that can serve multiple purposes throughout the day.
- Install a small dining nook between the kitchen and living areas
- Use a round table for easier navigation in tight spaces
- Create a spot that doubles as a workspace or homework station
- Functions as a middle ground connected to both areas
- Perfect for smaller homes where every inch needs a purpose
Best for: Smaller homes where each area needs to serve multiple purposes (e.g., seating, workspace).
Additional Consideration: A round table encourages flow and prevents the feeling of a cramped space.
13. Rug Boundaries
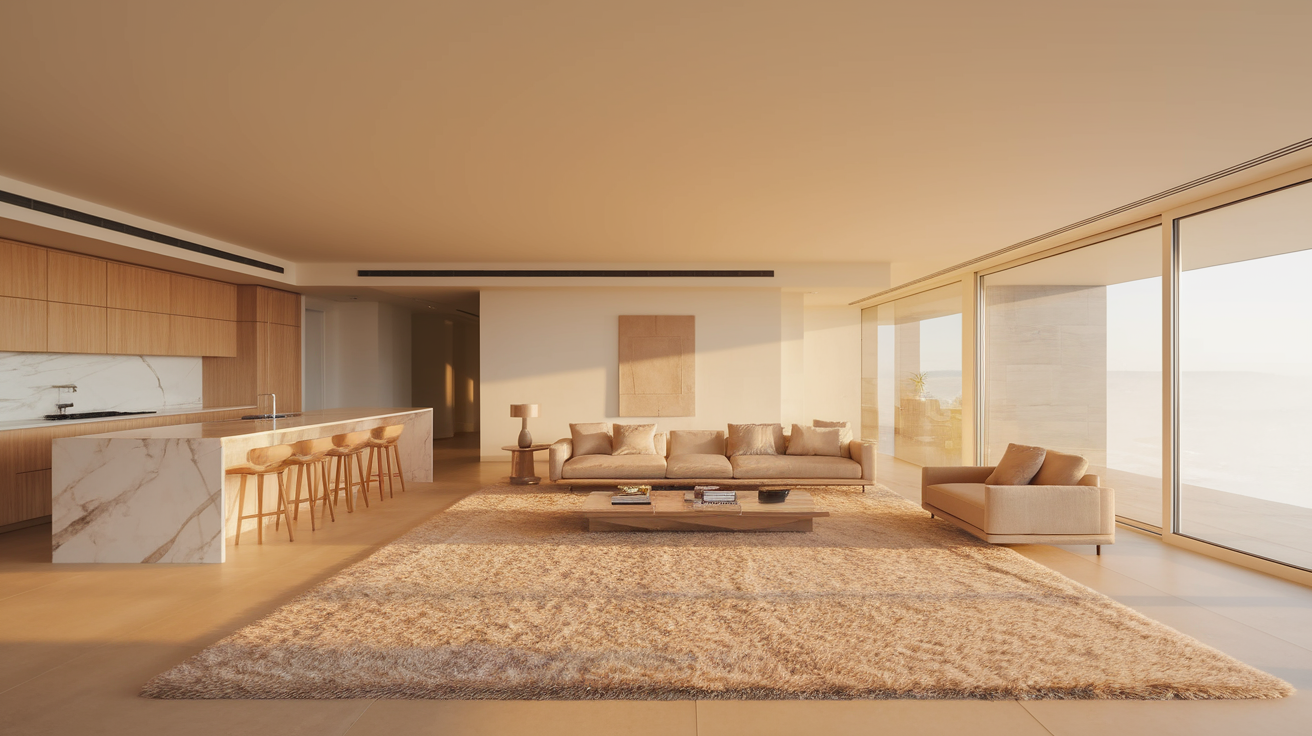
A large area rug in the living space helps define the kitchen’s end and the living room’s beginning.
- Select a rug large enough for all furniture to have front legs on it
- Choose colors that connect with both the kitchen and the living spaces
- Creates a natural texture change underfoot between zones
- One of the easiest and most budget-friendly dividing options
Best for: Smaller or medium-sized open concept homes where the rug can function as a simple divider.
Additional Consideration: A rug with a solid color scheme can also complement the kitchen’s color palette.
14. Wood Accents Throughout
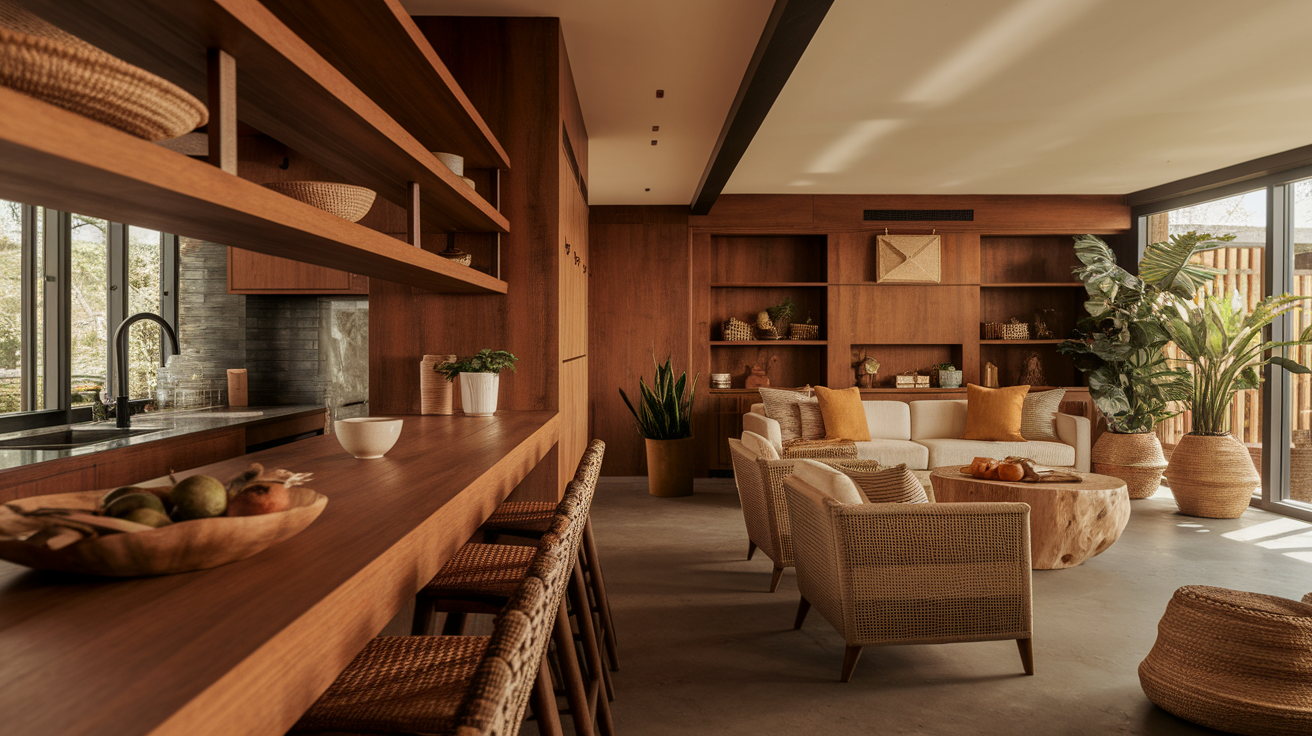
Consistent wood tones in the kitchen counters, shelving, and living room furniture create a visual flow between the two areas.
- Choose one main wood tone to use consistently
- Carry wooden accents into both zones with small accessories
- Adds warmth and texture to what might feel like a stark, open space
- Works particularly well in modern homes with many hard surfaces
Best for: Homes with natural, rustic, or Scandinavian-inspired interiors.
Additional Consideration: Consistent wood tones add warmth, making the space feel cohesive even with an open floor plan.
15. Matching Metal Finishes
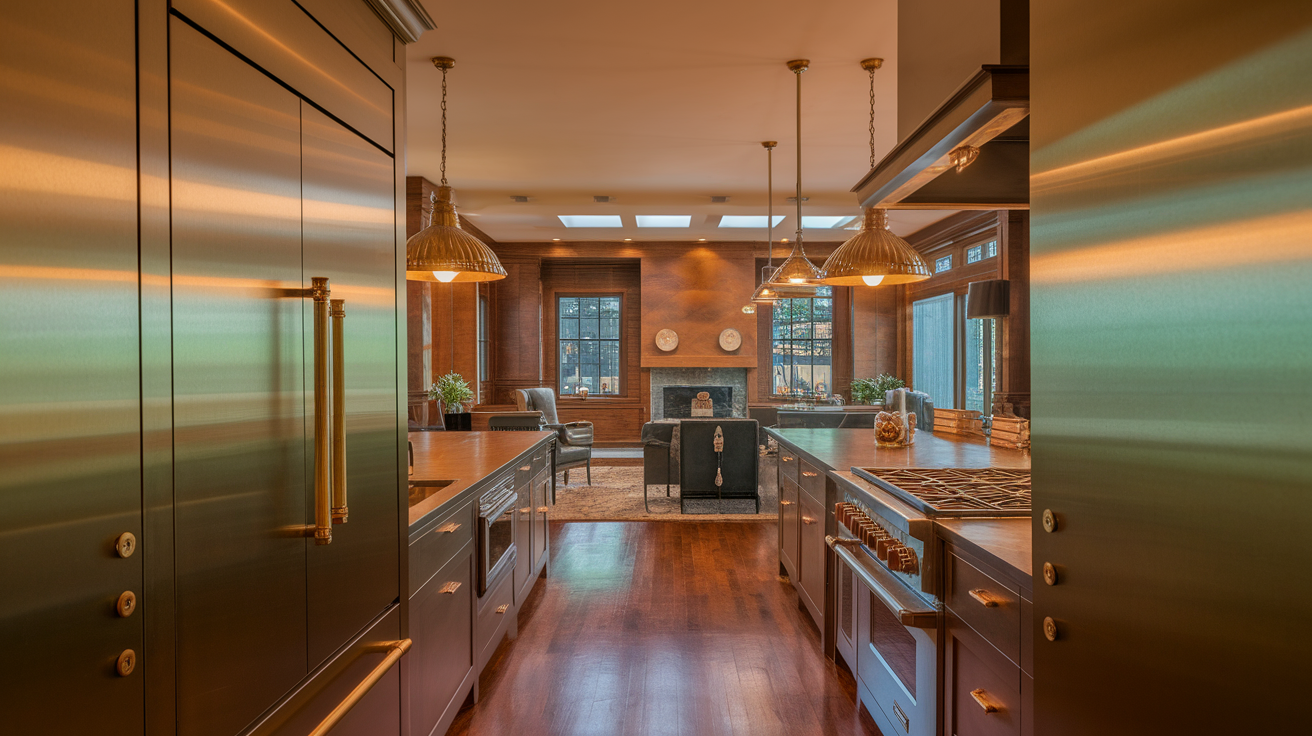
Using the same metal finish for kitchen hardware, lighting, and living room accent pieces ties the spaces together subtly.
- Select one primary metal finish for all hardware and fixtures
- Extend the metal choice to picture frames and lamp bases
- Creates a sense of intention and thoughtful design
- Adds reflective surfaces as points of interest throughout
- Works with any style from farmhouse to ultra-modern
Best for: Modern or industrial-style homes, or those with metallic accents throughout the decor.
Additional Consideration: Ensure that the chosen metal finish complements other materials like wood or stone to maintain balance.
16. TV Placement Strategy
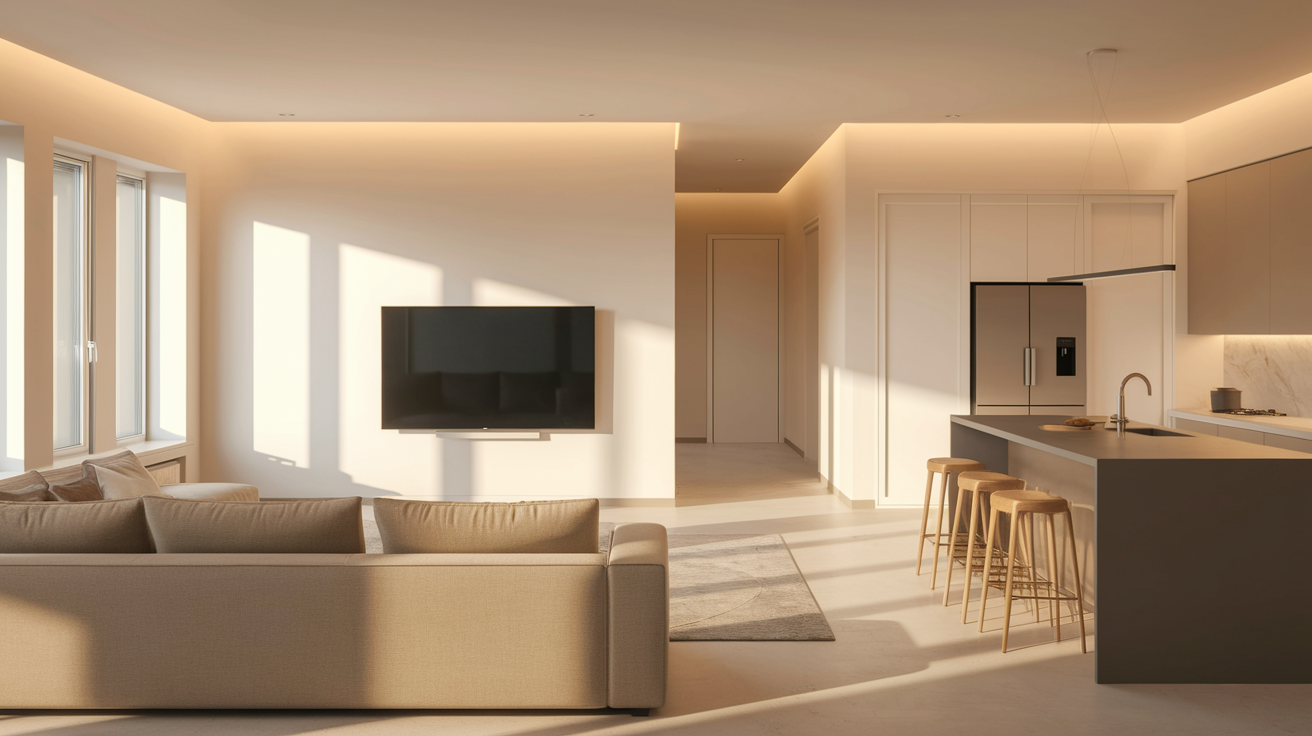
Positioning the television where it’s visible from the kitchen makes cooking more enjoyable and keeps both spaces connected.
- Consider sight lines carefully to avoid visual dominance
- Arrange seating for comfortable viewing without blocking walkways
- Helps someone cooking feel included in a family movie night
- Useful for parents who need to multitask
Best for: Large kitchen and living room spaces where the kitchen can still be part of family time.
Additional Consideration: Consider installing a movable mount or wall bracket for flexible TV viewing options.
17. Extra-Long Sofa Positioning
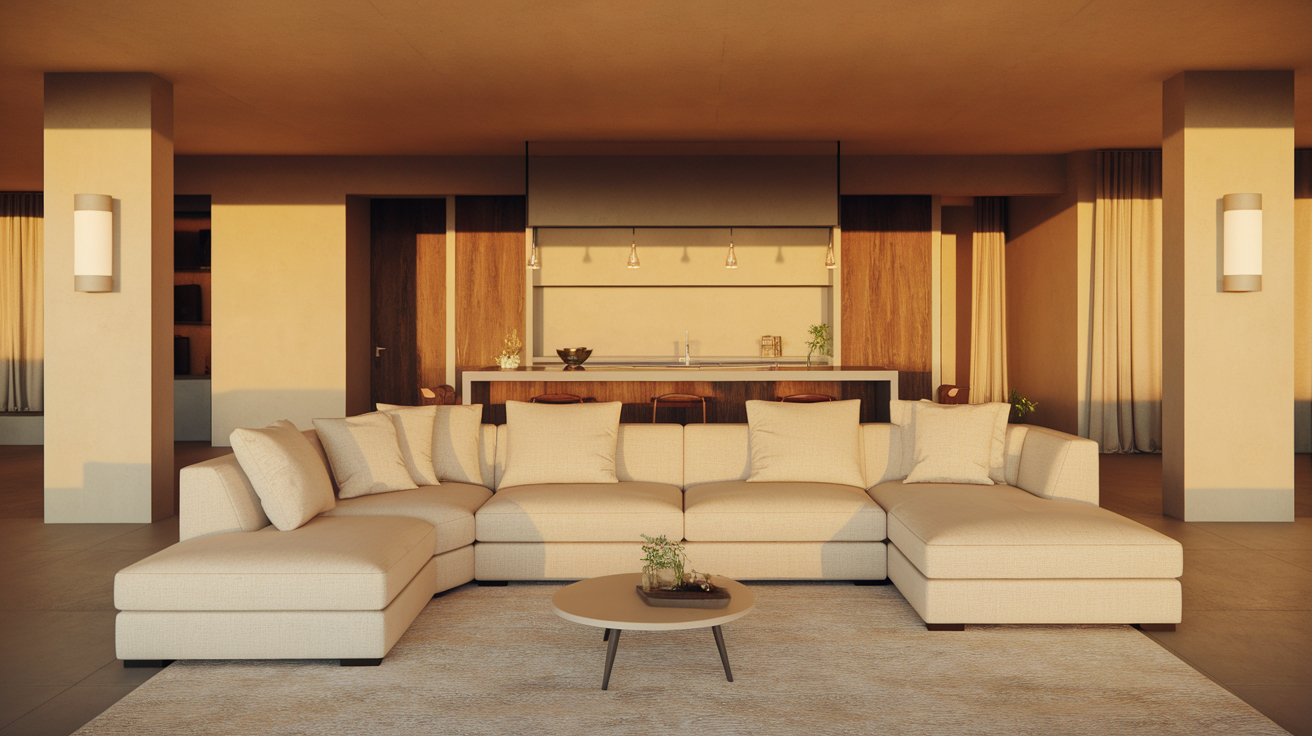
Strategically placing a sectional sofa can define the living space and create a natural room divider. The L-shaped sectional works best, with the long side parallel to the kitchen.
- Position an L-shaped sectional with the long side parallel to the kitchen
- Use the sofa back as a visual boundary between zones
- Choose a height that doesn’t block sightlines for connection
- Creates a physical barrier without walls
- Makes conversation easy while giving each space its identity
Best for: Larger homes where a sectional sofa can create a distinct living area without walls.
Additional Consideration: Ensure the sofa size aligns with room proportions to avoid overwhelming the space.
18. Kitchen Island Seating
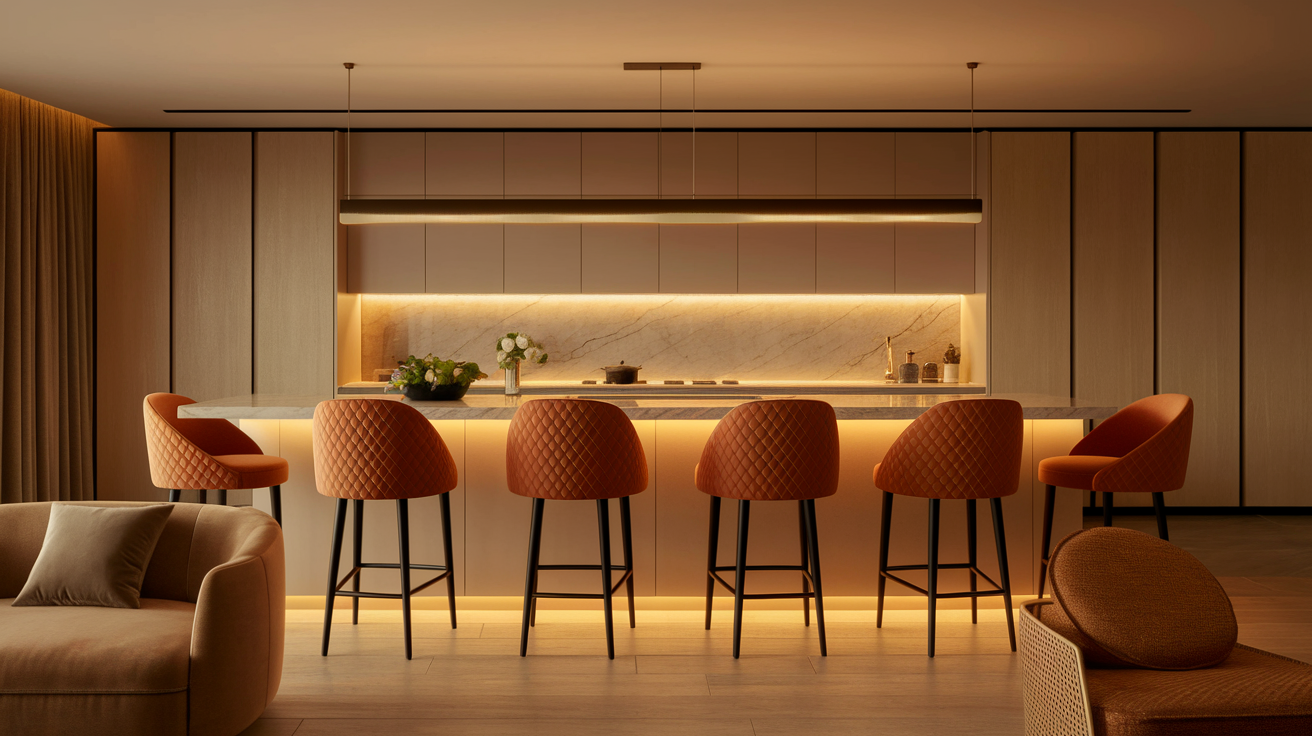
Adding comfortable stools to your kitchen island that match your living room style brings cohesion to the space.
- Select island stools that match the living room furniture style
- Choose stools with backs for longer sitting comfort
- Creates a middle ground between the kitchen and the living spaces
- Allows the cook to chat with family or guests while preparing food
- Becomes a natural gathering spot during parties
Best for: Homes with a larger kitchen island that can double as a casual dining or social space.
Additional Consideration: Adjustable stools can provide more flexibility depending on user needs.
19. Hidden Appliances
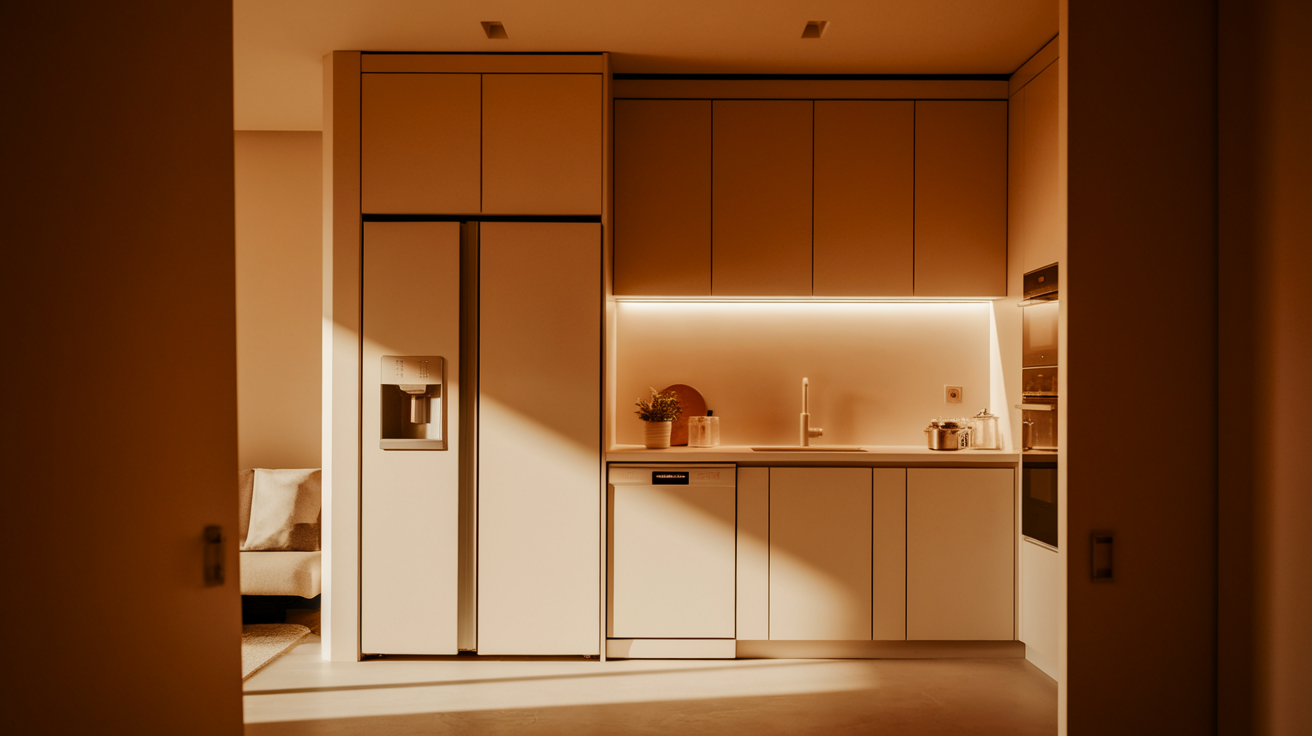
Choosing panel-ready appliances that blend with cabinetry makes the kitchen feel less like a work zone.
- Select panel-ready appliances that match cabinet fronts
- Hide smaller appliances in appliance garages or pantries
- Helps the kitchen recede when viewed from the living area
- Makes the space read as one large room rather than separate zones
- Works especially well in smaller spaces
Best for: Homes where design aesthetics and minimizing kitchen clutter are a priority.
Additional Consideration: Panel-ready appliances and hidden storage work well in minimalist or contemporary kitchens.
20. Statement Range Hood
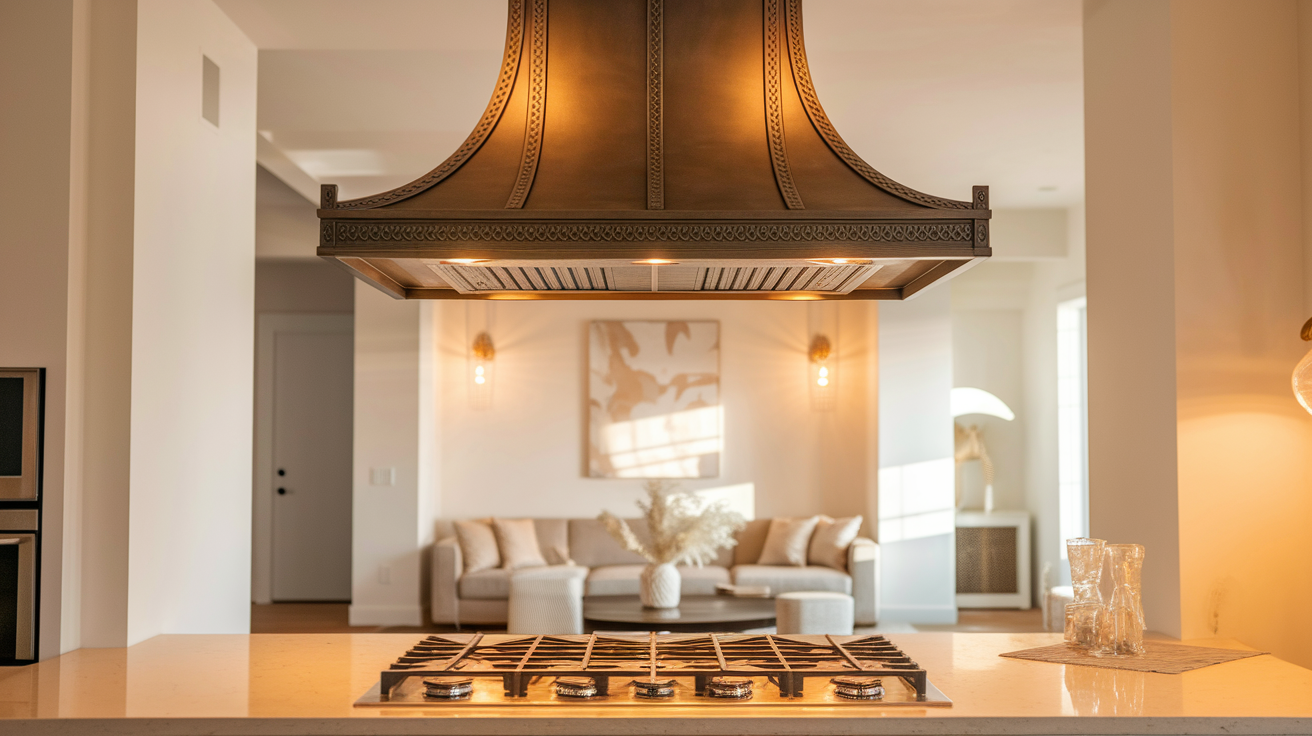
A beautiful range hood can serve as an artistic focal point that bridges kitchen and living spaces. It is recommended to choose something that feels more like furniture or artwork than a utility item.
- Select a hood that feels like furniture or artwork
- Make it a conversation piece and the center of attention
- Match the hood style to the overall design of both spaces
- Draws people into the kitchen rather than separating it
- Celebrates the kitchen rather than hiding it
Best for: Modern kitchens that place emphasis on both functionality and appeal.
Additional Consideration: Consider a range hood that complements your kitchen’s style, whether industrial, modern, or even vintage.
21. Consistent Window Treatments
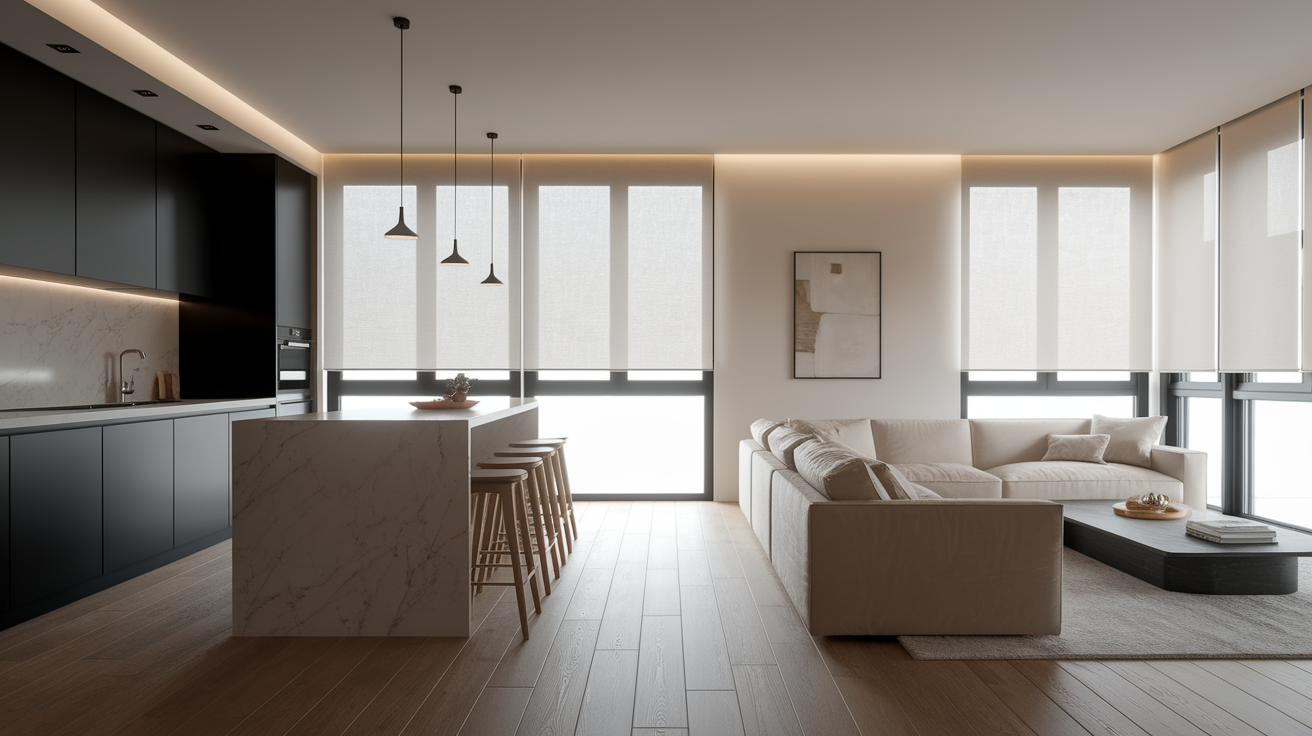
Using the same style of blinds or curtains throughout the combined space creates visual unity. This is especially important when windows are visible from multiple angles in the open floor plan.
- Install matching window treatments throughout both areas
- Choose moisture-resistant options for kitchen windows
- Creates cohesion between different zones
- Makes the entire space feel planned and complete
- Simplifies décor decisions with one style choice
Best for: Homes with large windows or open spaces where the view is visible from multiple areas.
Additional Consideration: Choose treatments that can handle the humidity and heat of kitchen spaces (e.g., moisture-resistant blinds).
22. Open Shelving Connection
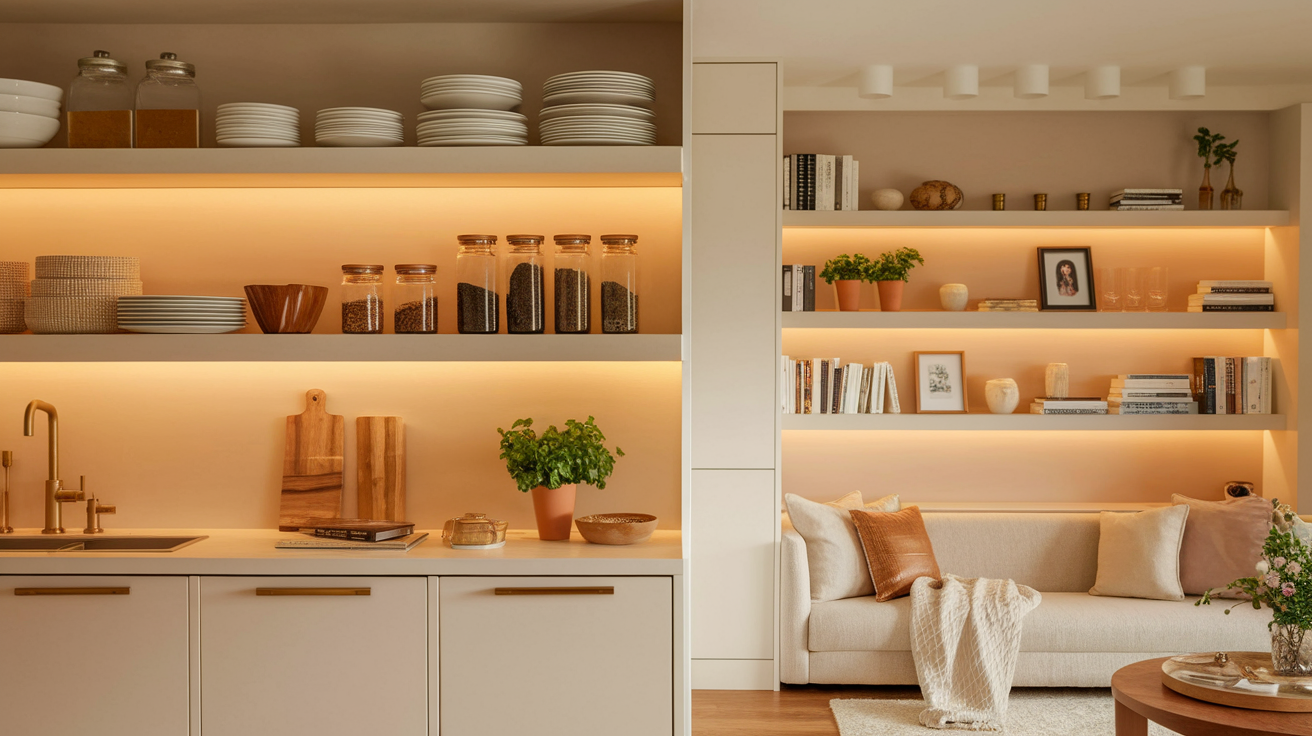
Open shelving in both areas with a mix of practical and decorative items visually connects the spaces. It is suggested that the shelves be kept in a similar style and spacing.
- Maintain similar shelf styles and spacing across both areas
- Display attractive kitchen items visible from the living room
- Echo colors and materials from the kitchen on the living room shelves
- Creates flow between functional and relaxation spaces
- Provides an opportunity to show personality in both areas
Best for: Open-concept homes where showcasing items is part of the interior design.
Additional Consideration: Keep a balance of practical and decorative items to prevent visual clutter.
23. Green Plant Pathway
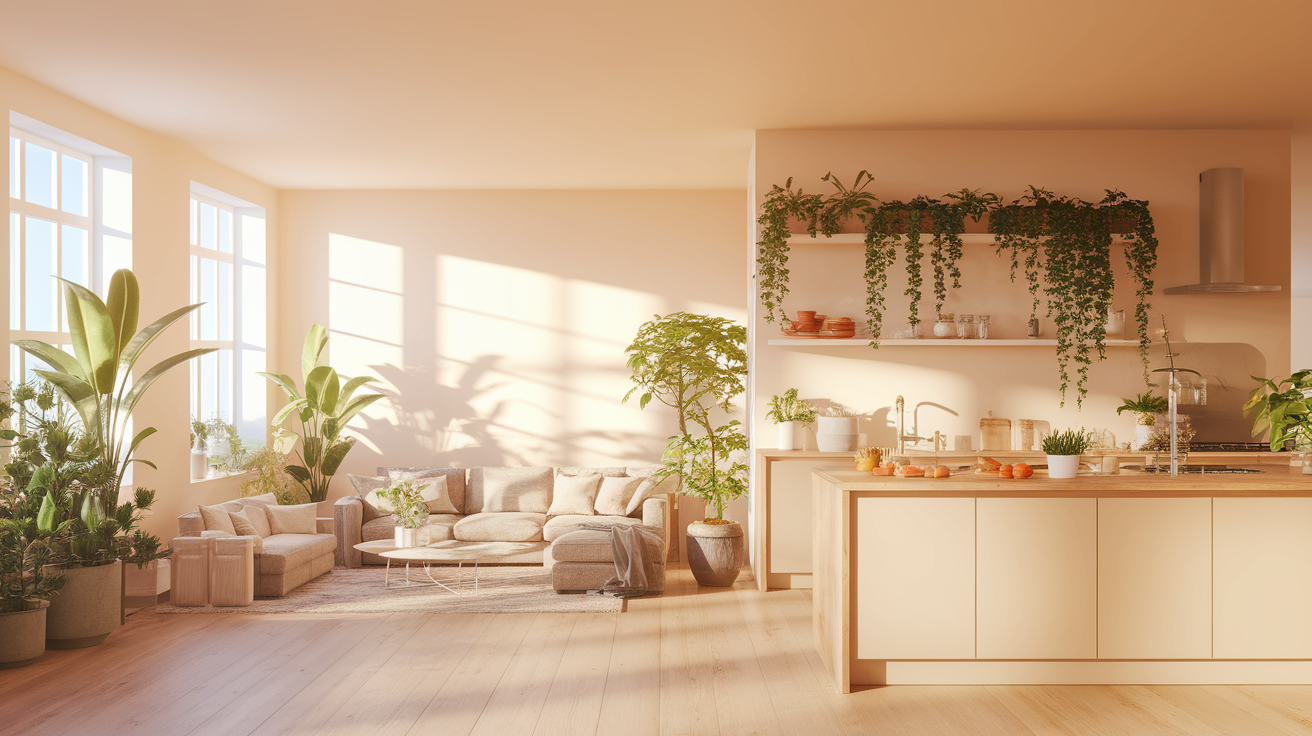
Plants strategically placed throughout both spaces create a natural, unified pathway. It is like using plants of varying heights to add visual interest.
- Arrange plants of different heights throughout both zones
- Use greenery to soften transition between hard and soft surfaces
- Choose low-maintenance varieties for kitchen conditions
- Adds life and color without competing with décor
- Works with any style from minimal to cozy
Best for: Homes with natural light and a green thumb, or those looking to add some life to the space.
Additional Consideration: Choose low-maintenance plants like succulents, which thrive in both kitchen and living areas.
24. Sofa-Back Counter
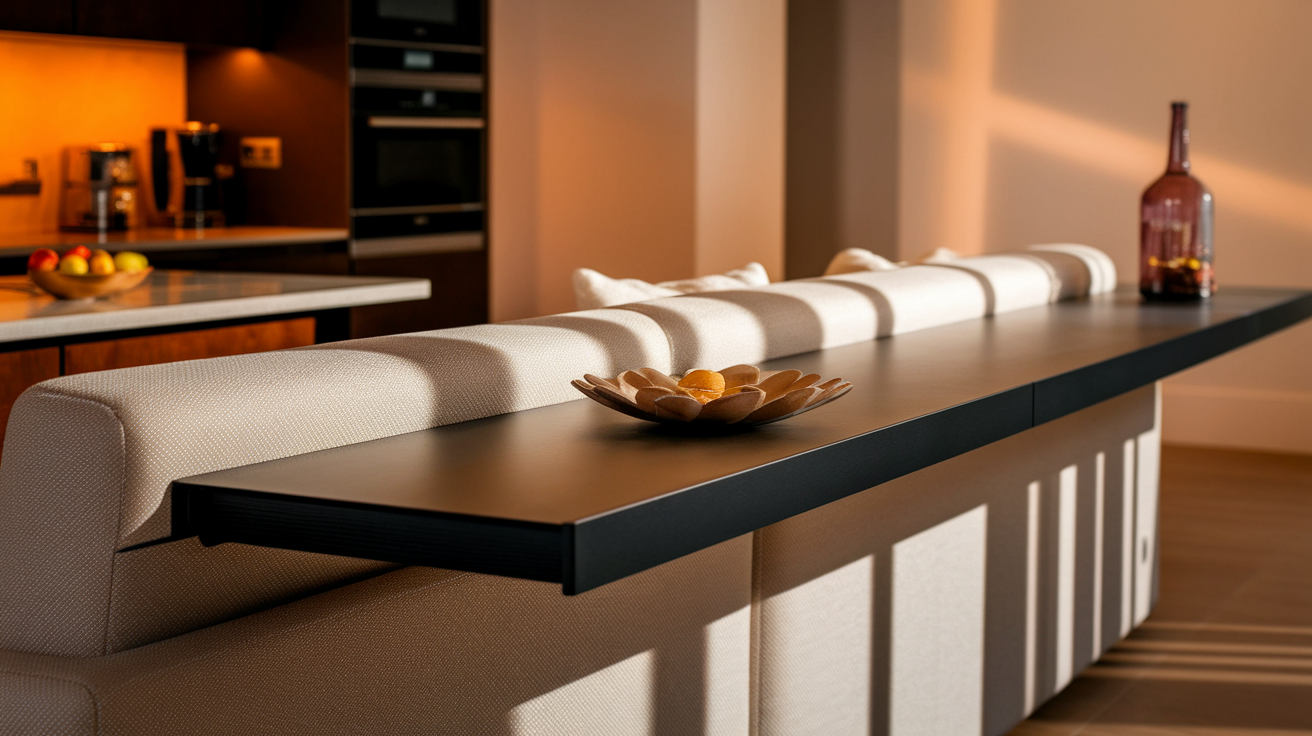
The back of a sofa can be used as a spot for a narrow counter or console table, creating additional kitchen workspace. This setup is particularly useful in smaller homes where every inch counts.
- Place a narrow counter behind the sofa as additional workspace
- Use as a buffet area when entertaining or a daily drop zone
- Match the height of the sofa back for a clean visual line
- Makes the boundary between spaces functional, not just visual
- Perfect for homes needing extra surface area
Best for: Smaller homes or apartments where every bit of surface area is valuable.
Additional Consideration: Ensure the height is ergonomic for both sitting and standing tasks to avoid discomfort.
25. Hidden Kitchen Design
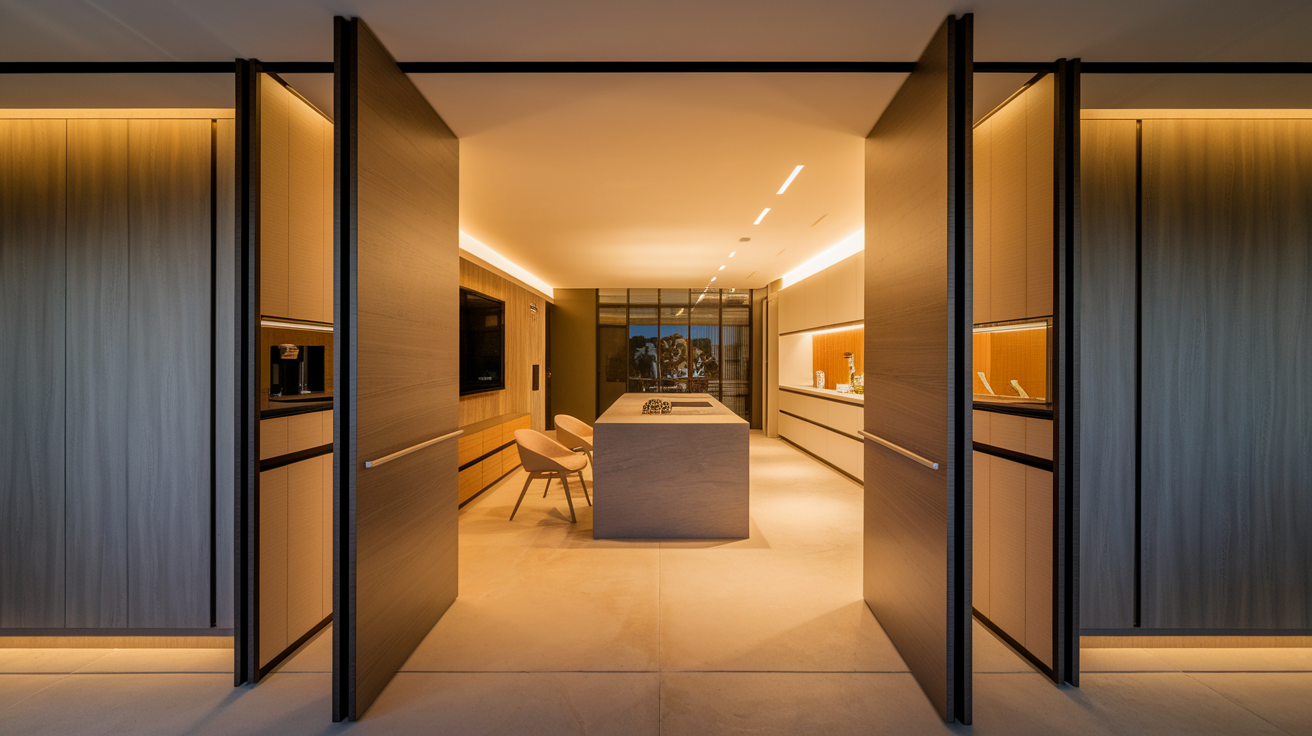
For a truly unified look, designing a kitchen that can be partially hidden behind sliding doors when not in use creates flexibility.
- Install sliding doors that can conceal the kitchen when desired
- Choose doors from simple panels to statement pieces
- When closed, the space reads as one large living area
- Provides full cooking access when doors are open
- Great for people who entertain but don’t want a mess visible
Best for: Homes that want a completely unified, multifunctional space, especially in areas that host frequent guests.
Additional Consideration: Ideal for entertainment-heavy homes where kitchen mess is kept discreet.
26. Mixed Seating Options
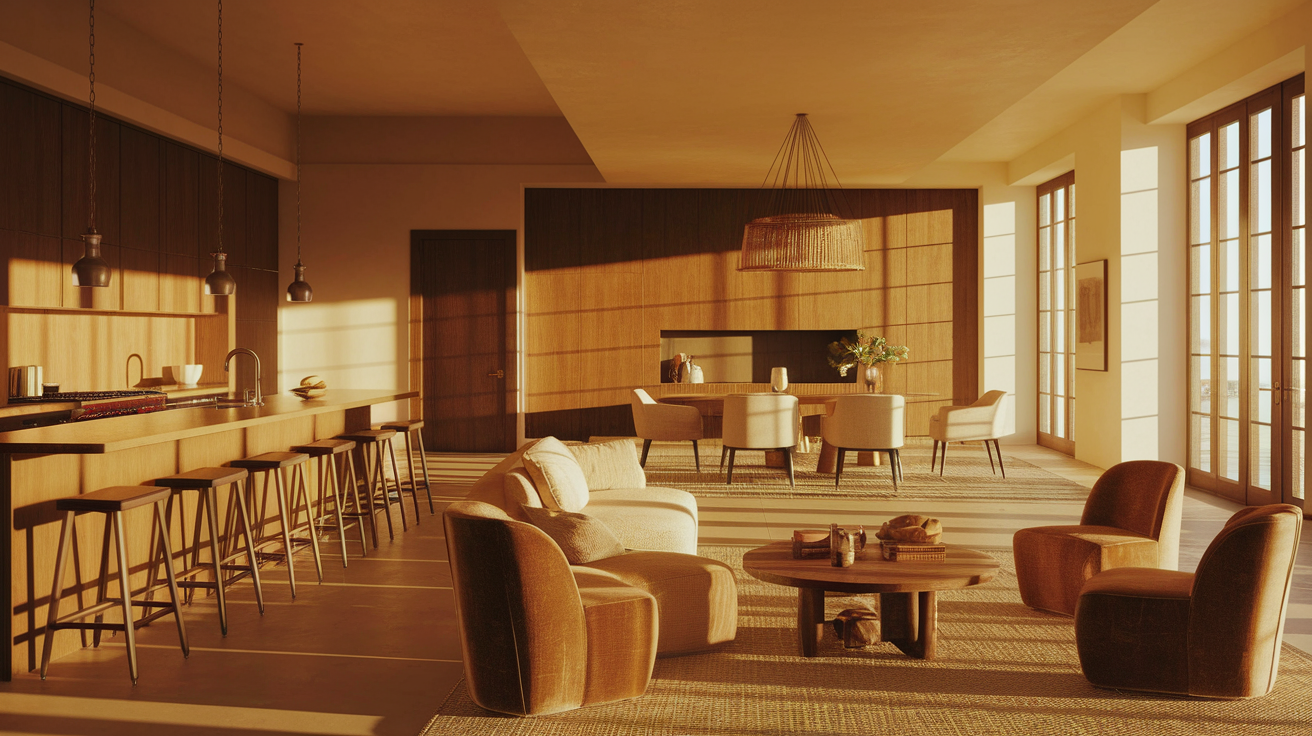
Incorporating various seating heights, such as counter stools, dining chairs, and lounge seating, creates a natural flow between zones. It is recommended to maintain consistency in some design elements across all seating options.
- Include counter stools, dining chairs, and lounge seating
- Keep one design element consistent across all seating
- Encourages natural movement throughout the space
- Different heights work for different activities
- Perfect for entertaining large groups with flexibility
Best for: Homes that entertain frequently or have open plans with diverse activity zones.
Additional Consideration: Maintain design cohesion by ensuring all seating styles reflect a unified theme or color scheme.
27. Soft Kitchen Textiles
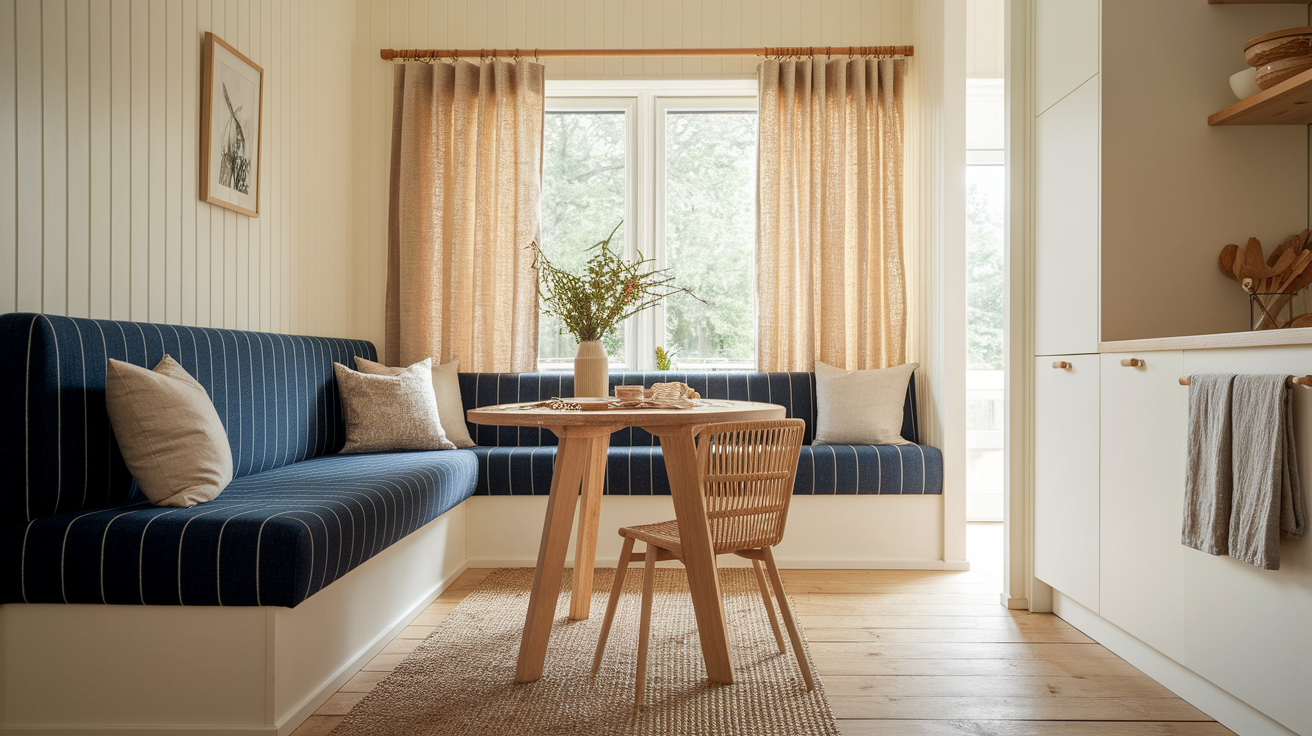
Adding fabric elements like cushioned seats, window treatments, or a small rug in the kitchen helps match living room textiles. Choosing kitchen fabrics that can handle spills but still look like they belong with living room pieces.
- Select spill-resistant fabrics that complement living room textiles
- Add cushioned seats, window treatments, or small rugs
- Softens hard kitchen surfaces for warmth
- Makes the kitchen feel less utilitarian and more like a living space
- Even dish towels can complement living room throw pillows
Best for: Homes that blend functional kitchen space with cozy, lived-in living areas.
Additional Consideration: Opt for durable fabrics that can withstand the kitchen’s wear and tear while remaining stylish.
28. Cohesive Color Story
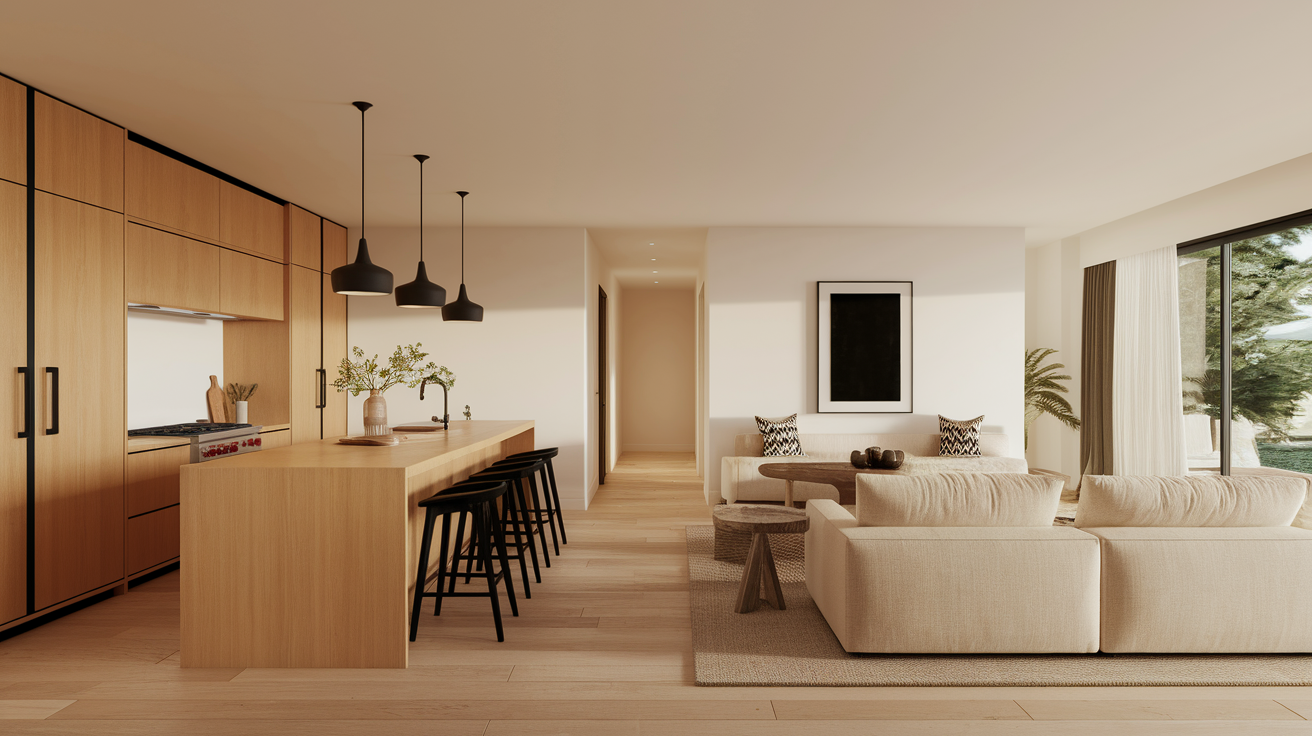
Choosing three main colors and using them throughout both spaces in different proportions creates harmony. You can use the 60-30-10 rule: 60% dominant color, 30% secondary color, and 10% accent color.
- Follow the 60-30-10 color rule across both spaces
- Vary the color proportions between the kitchen and the living areas
- Creates visual interest while maintaining purpose
- Helps the eye move naturally through the combined space
- Works with any palette from bold to subtle
Best for: Homes looking for an easily coordinated, harmonious color palette across multiple spaces.
Additional Consideration: Use the 60-30-10 rule for a balanced visual appeal and allow for personal accents in smaller proportions.
29. Lighting Layers
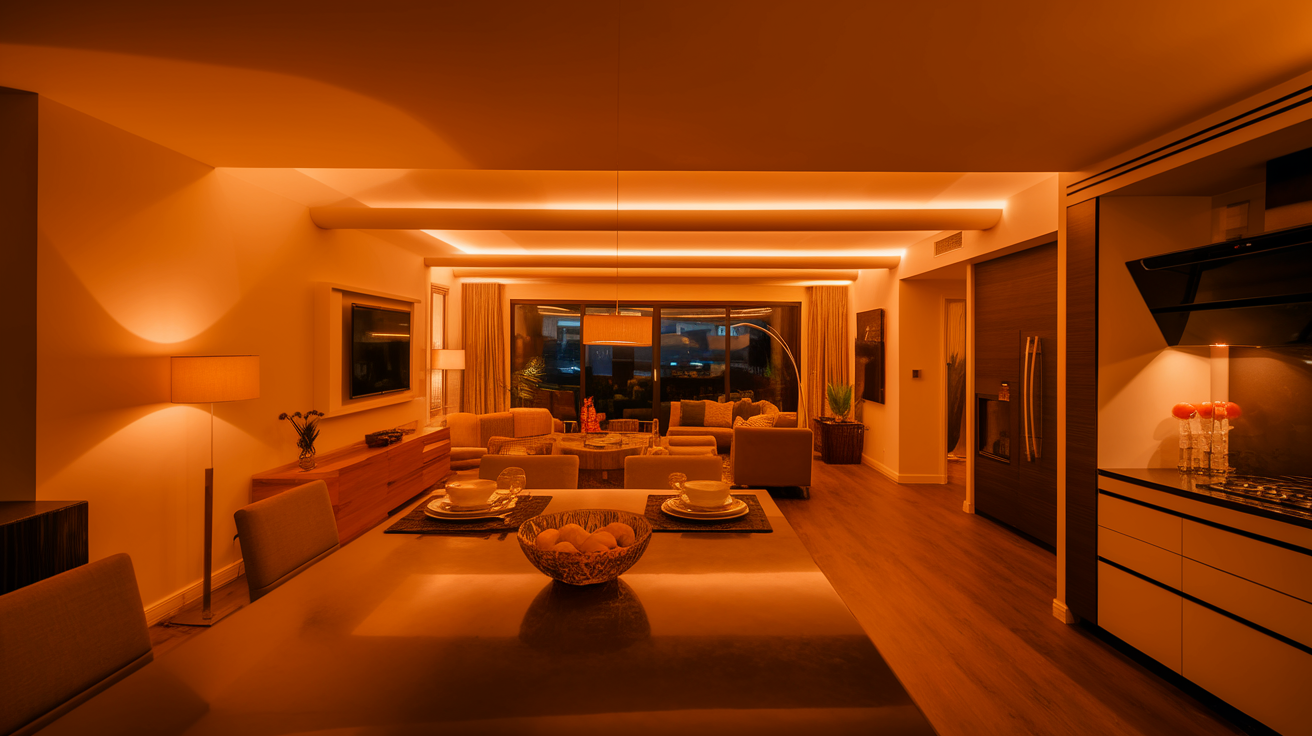
Creating different moods with layered lighting in both spaces enables the changing of the space’s vibe. A mix of overhead, task, and accent lighting throughout.
- Combine overhead, task, and accent lighting in both areas
- Use separate switches or smart controls for each zone
- Brightens the kitchen for cooking while keeping the living area softer
- Put task areas on different switches from mood lighting
- Essential for making an open plan work well at all times of day
Best for: Homes with a range of activities, from cooking to relaxing, in a single space.
Additional Consideration: Smart lighting allows for customizable moods throughout the day, improving flexibility.
Conclusion
These various kitchen-living room combo styles offer numerous fresh ideas for your home. The beauty of combined spaces is that you can mix and match these approaches to create a setup that works just right for your needs.
The goal is to create a space where both cooking and relaxing feel natural. Small changes, such as consistent colors, thoughtful lighting, or strategic furniture placement, can make a significant difference.
Which style caught your eye? You could start with one element, like adding plants throughout both spaces or placing a rug to define your living area, and build from there.
Share your kitchen-living room combo photos in the comments below. Other readers would love to see which ideas worked best in your home!

