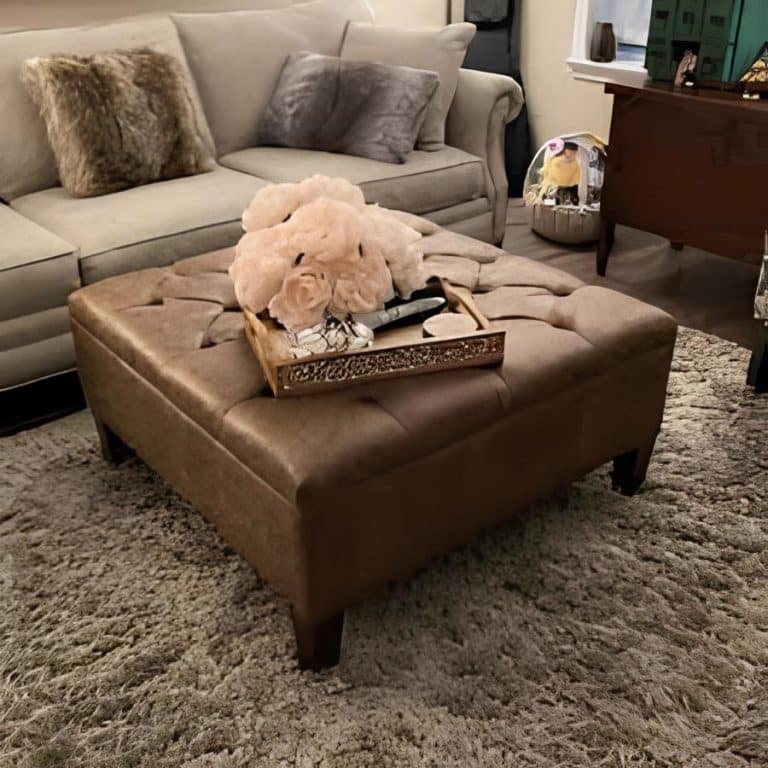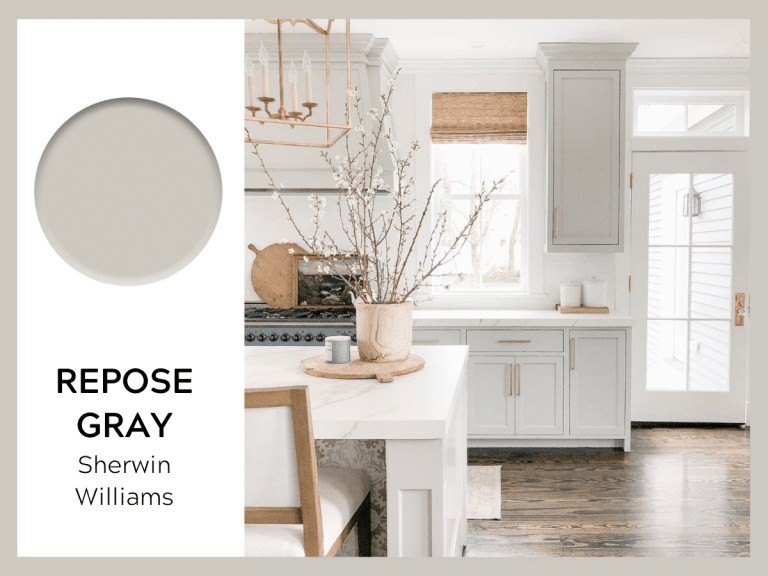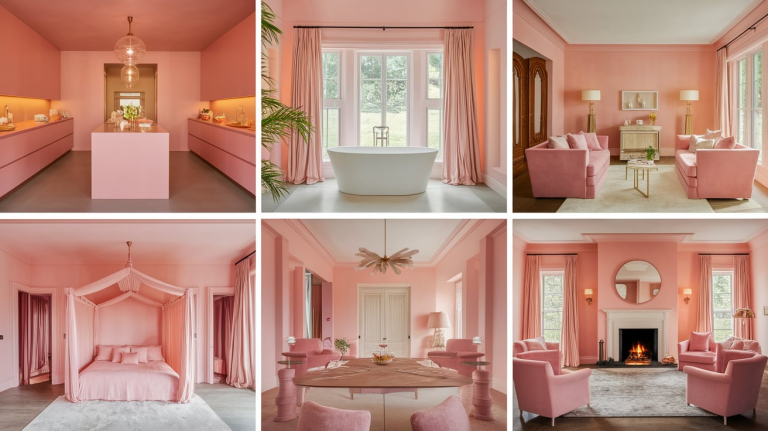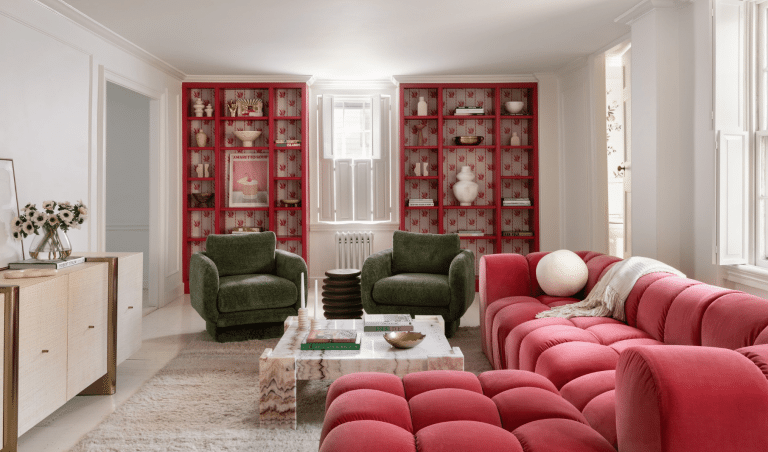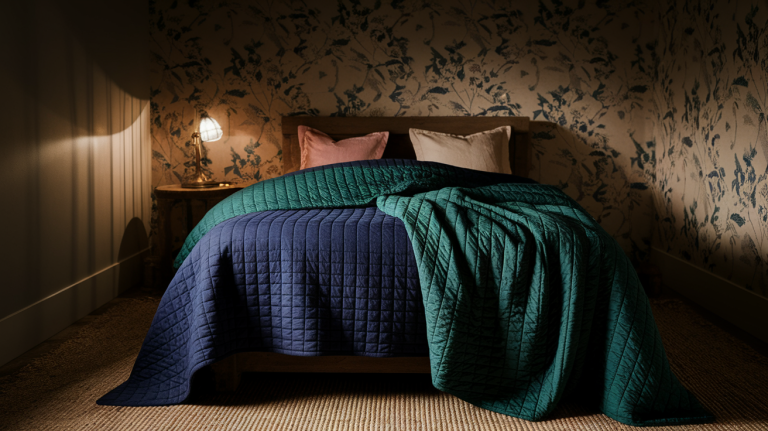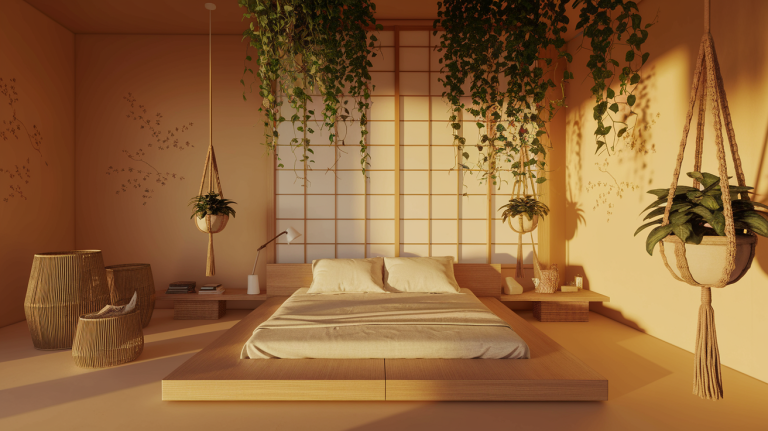What Is a Great Room? A Simple Guide from My Understanding
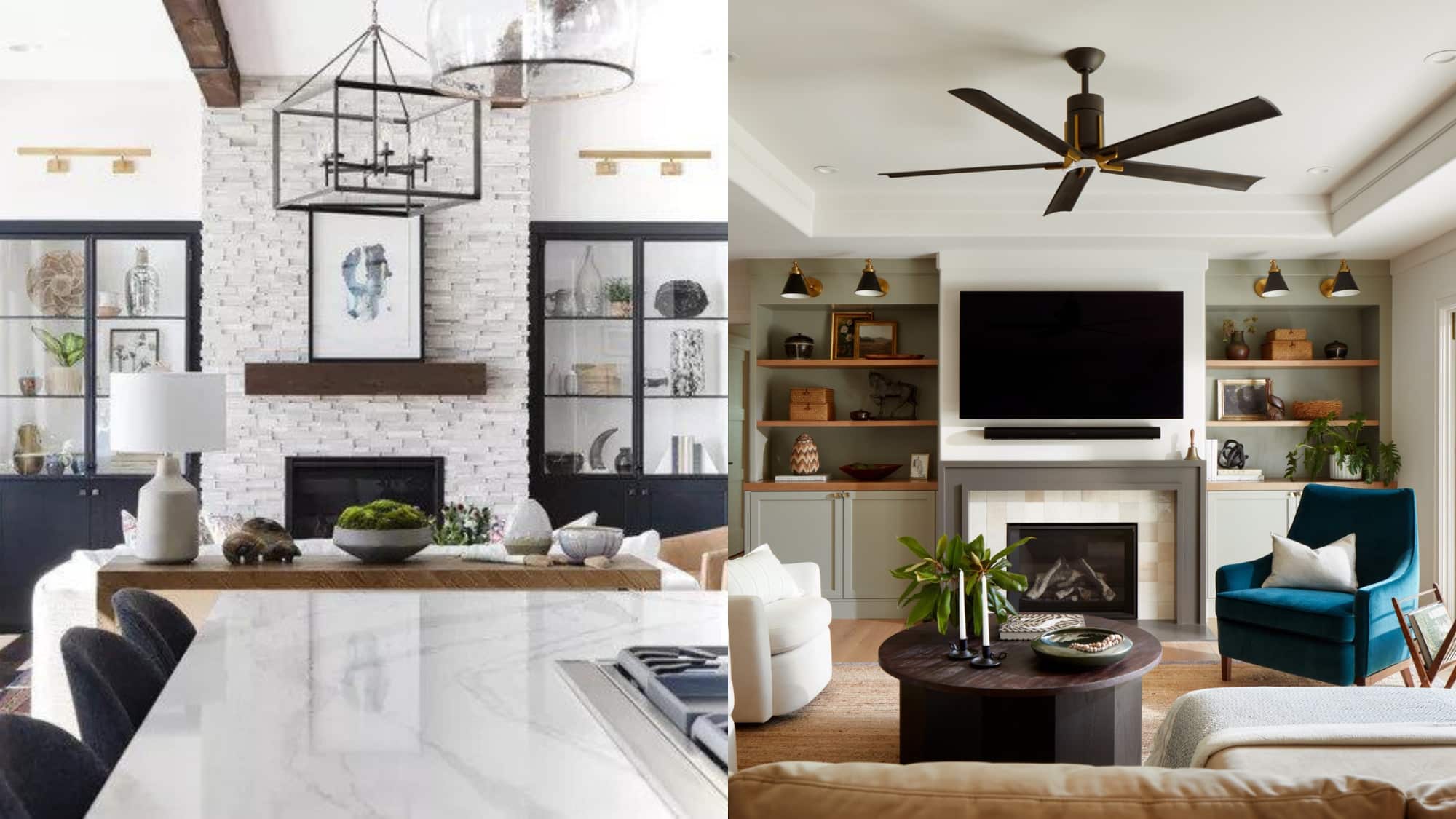
If you’ve ever wondered what makes a great room different from a living room, you’re not alone.
Many homeowners find themselves asking how these two spaces compare.
A great room isn’t just a larger living room; it’s more than that.
Understanding the difference between a great room and a living room can help you design a home that suits your needs.
We’ll guide you through what sets a great room apart, the benefits it offers, and how to make it work in your home.
Great Room vs Living Room: What’s the Real Difference?
Let’s go deeper into each of the major differences we have seen over the years when working with homeowners.
We will walk you through size, layout, use, furniture, and placement, explained simply and in detail.
1. Size and Layout
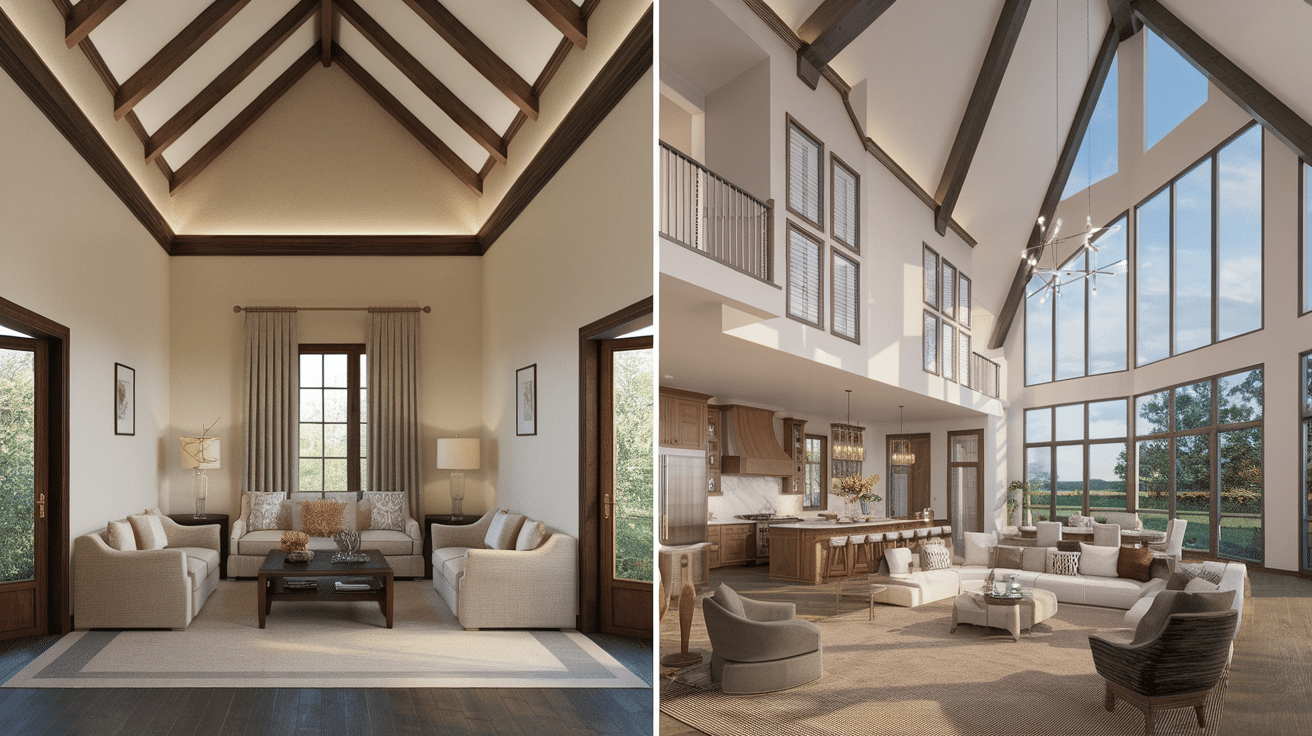
Great Room:
A great room is typically the largest space in the home. It combines multiple areas like the kitchen, dining space, and living zone into one big open floor plan.
Most great rooms have high or vaulted ceilings and lots of windows. There’s no separation between the areas, so it feels open, airy, and social.
Living Room:
A living room is typically smaller and more enclosed.
It’s usually a single, dedicated room used mainly for sitting and relaxing. It has four walls, a door or archway, and isn’t connected directly to the kitchen or dining room.
The layout is more traditional and private, often separate from the rest of the home.
2. Purpose and Use
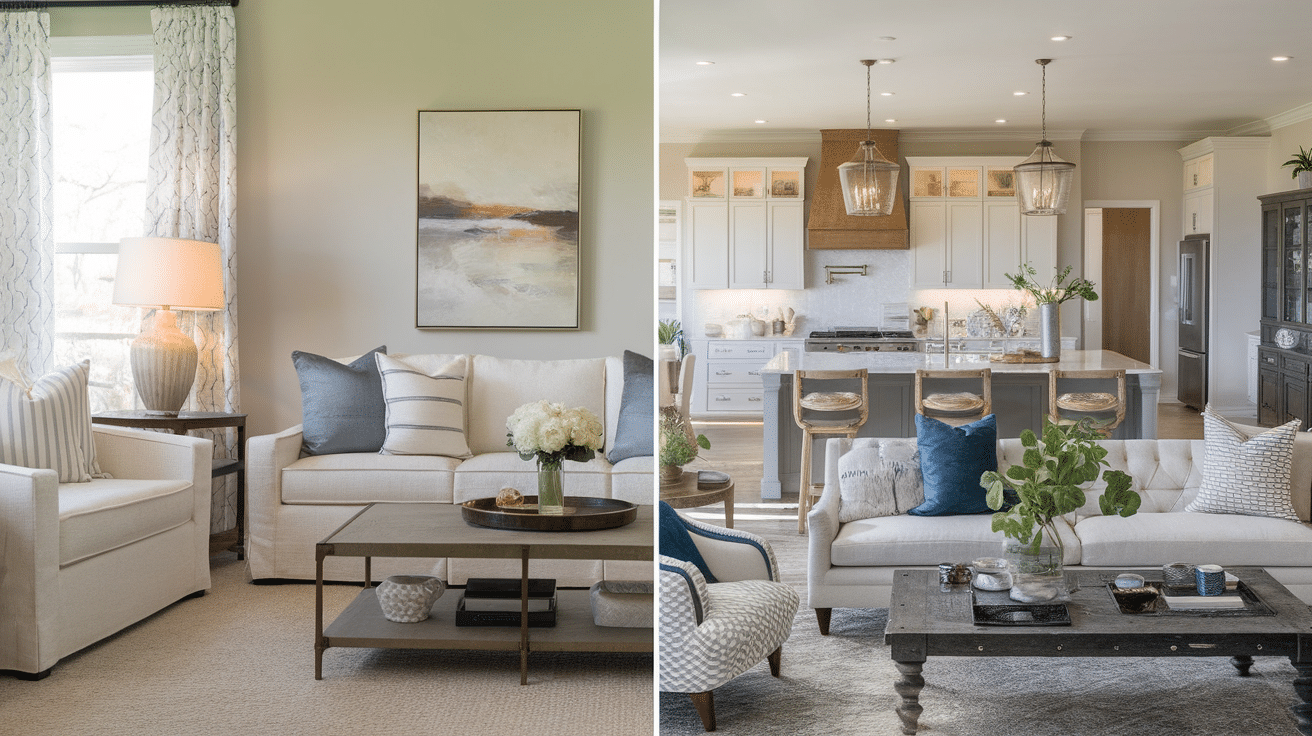
Great Room:
A great room is designed for multiple daily activities.
In a great room, you can cook, watch TV, play games, and do homework, all in one spot!
It’s easy for family and friends to meet here and do things together, especially for parents watching over kids.
Living Room:
A living room usually serves one purpose: relaxation. It’s a place to read, watch TV, or talk quietly with guests. It’s not meant for dining or cooking.
It’s often more formal or peaceful, with fewer distractions.
Many families use it for quiet time or when they want a cozy spot away from the busier parts of the house.
3. Furniture Arrangement
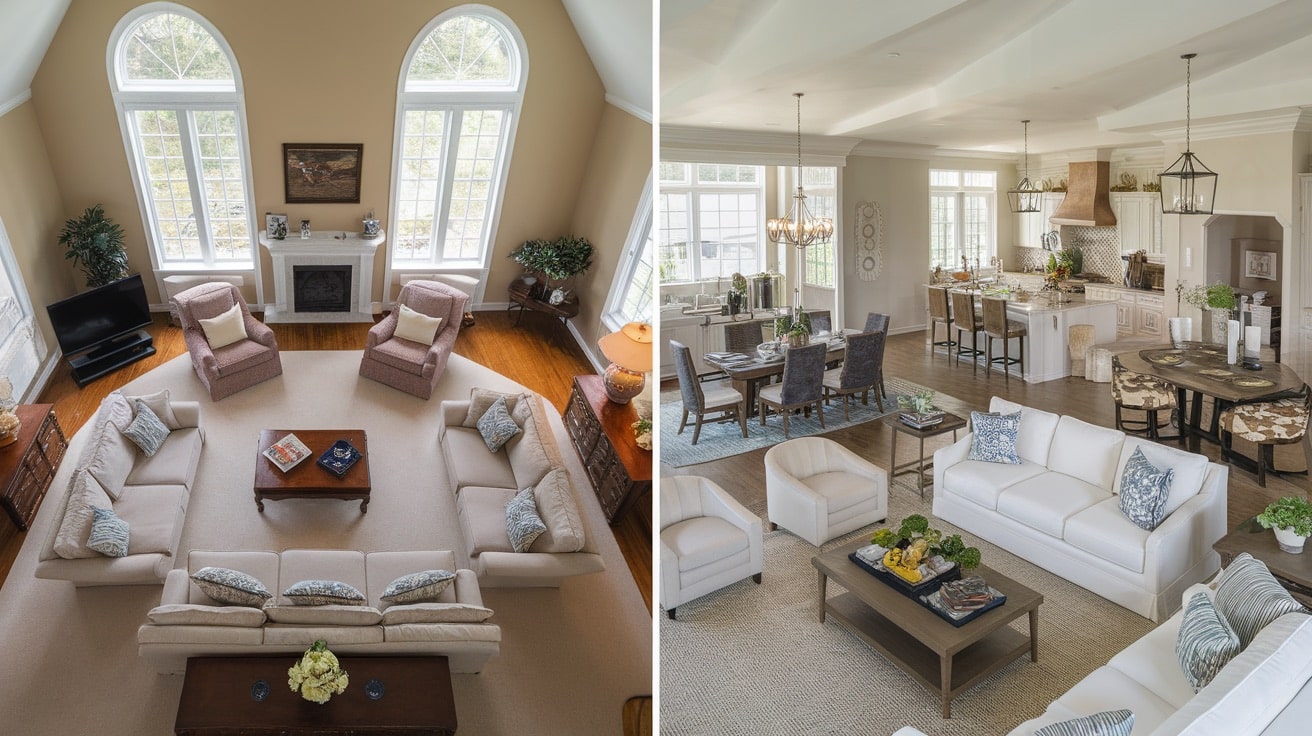
Great Room:
You might have a sofa and TV on one side, a dining table in the middle, and bar stools at a kitchen island. Carpets and lights show where each group sits or eats.
Group the couches and tables to give each area a special use. Arrange them so each space feels neat and easy to use.
Living Room:
Furniture in a living room is more focused and simple. You usually have one central sitting area with a couch, coffee table, and maybe a few chairs or a fireplace.
Since it’s a smaller space with one purpose, furniture is arranged to support conversation or entertainment without needing to define multiple areas.
4. Where They’re Located
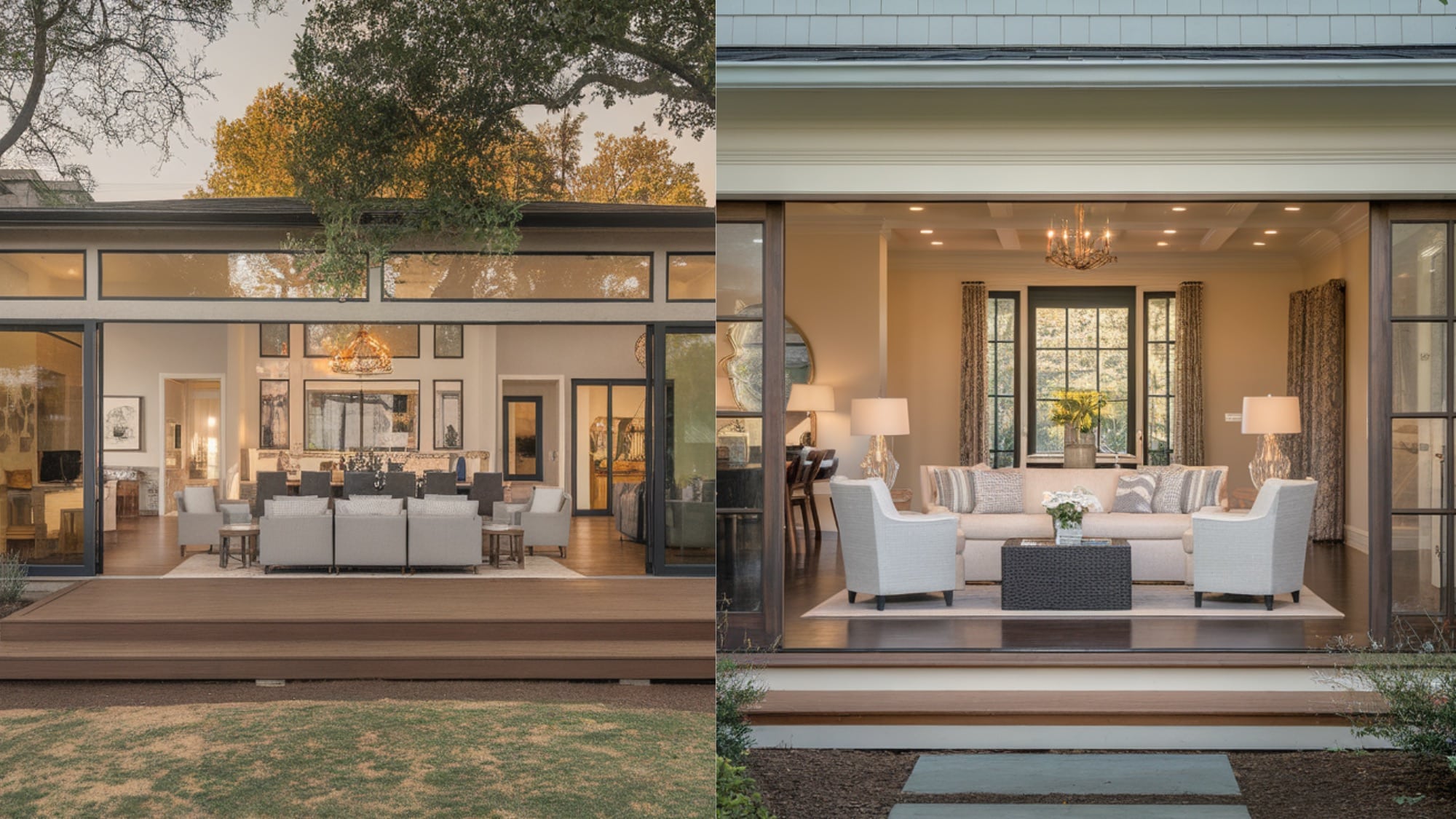
Great Room:
A great room is usually located in the center or back of the home, often connected directly to the kitchen. It’s meant to be part of the everyday flow, so it’s in a spot where people naturally gather and pass through.
It often opens to the backyard or patio, making it great for entertaining.
Living Room:
A living room is often placed at the front of the house or in a quiet corner. In many homes, it’s one of the first rooms you see after walking in the door.
It’s more separated from the kitchen or dining space, giving it a more private, calm feel for reading, guests, or alone time.
Features of the Great Room
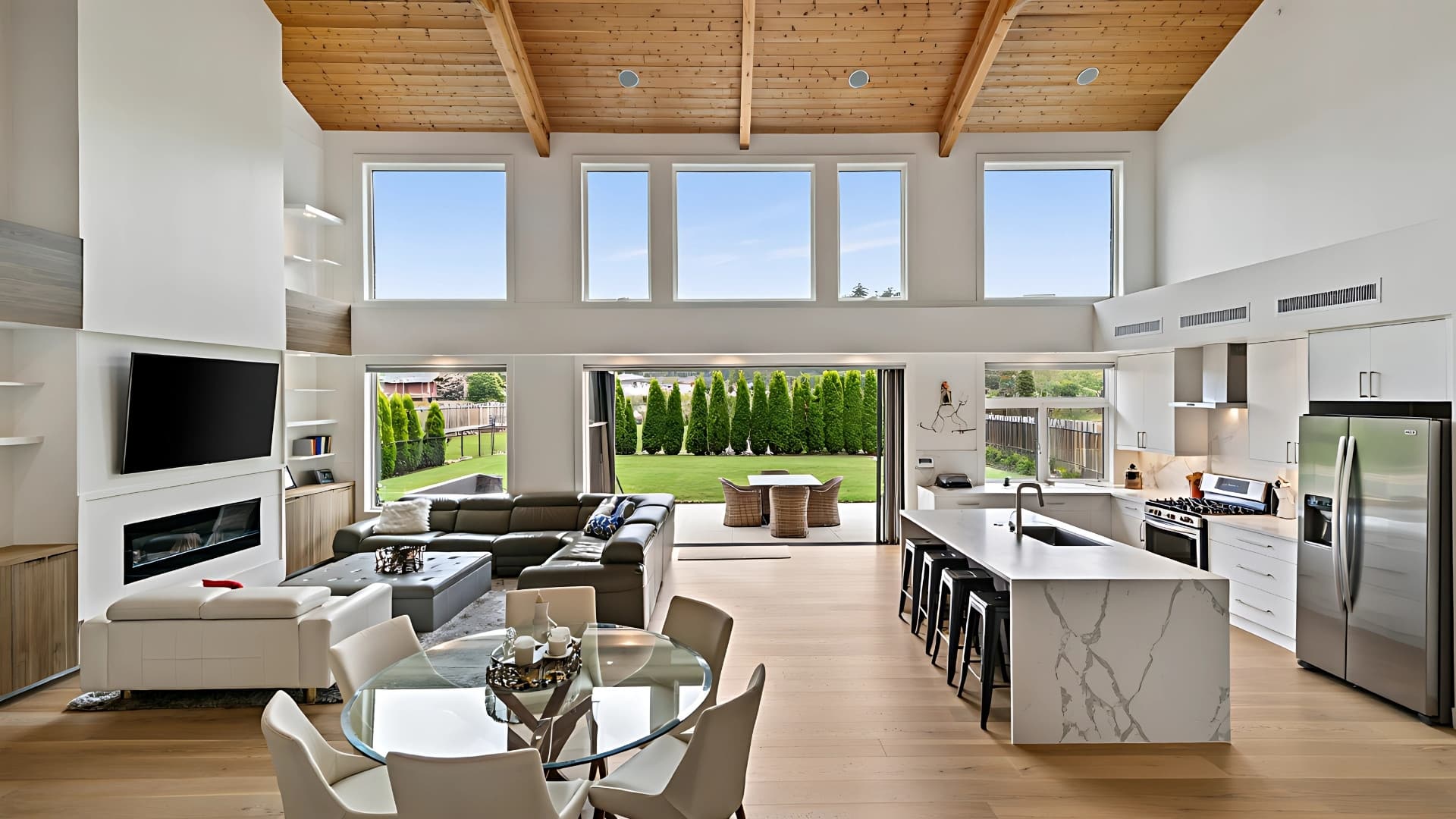
If you’re thinking about adding a great room to your home or redesigning your current space, these are the key features you should always look for.
They’re what make a great room feel welcoming, functional, and truly great.
1. Open Floor Plan
One of the most important features of a great room is the open floor plan. The great room is a single, spacious area where you can cook, eat, and relax together.
It’s perfect for families who want to stay connected, whether someone’s cooking, doing homework, or relaxing on the couch.
You can easily talk and move between spaces without feeling boxed in.
2. High Ceilings
Tall ceilings make the room feel roomy and fresh with plenty of light.
If you want your home to have that grand, airy feeling, high ceilings are a must. Homes with 12-foot ceilings in great rooms that feel twice the size of smaller, boxed-in rooms.
3. Central Gathering Space
This is the room where people spend time together, talking, playing, or relaxing.
In many houses, families stop using their formal dining or living rooms once they get a great room because everything they need is in one place.
It’s where kids play, meals happen, and conversations flow. It’s made for real, everyday living, not just show.
4. Multi-Use Layout
Great rooms are usually more flexible. You can use one part for watching TV, another for working from home, and still have space to eat meals or host friends.
It’s all about creating zones within the space using rugs, furniture, or lighting.
As long as you plan the layout wisely, a great room can handle just about anything your day throws at you.
5. Lots of Natural Light
Big windows bring in lots of sunlight, so the room looks bright and cheerful.
We often place the great room facing the backyard or patio so it gets sunlight and a nice view throughout the day.
Pros and Cons of a Great Room
Let’s take a closer look at the advantages and drawbacks of a great room to help you decide if it’s right for your home.
| Pros | Cons |
|---|---|
| Great rooms feel big and open. | Noise travels easily in these open spaces. |
| They create a cozy spot for everyone to gather. | It can be harder to keep the space warm or cool. |
| You can do many things at once in one place. | It’s tough to hide a mess since everything is visible. |
| The room is bright with lots of sunlight. | Furniture needs to be arranged carefully so the space works well. |
| The open space makes it easy to spend time together. | Sometimes, the room can feel too busy or crowded without good planning. |
Design or Convert a Great Room in 3 Simple Steps
If you’re starting from scratch or turning a regular living room into a great room, here’s how you can do it.
Step 1: Open Up and Define the Space
If your living room is closed off, remove walls (with a pro’s help) to create an open floor plan.
Use carpets or lamps to show the cooking, eating, and sitting places.
This keeps things open but still organized.
Step 2: Choose the Right Furniture
Great rooms need larger-scale pieces to match the open layout.
Go for long sofas, big tables, and taller shelves. Make sure everything fits the space, not too small, not too bulky.
Arrange furniture in zones so each part of the room feels useful without looking crowded.
Step 3: Tie It All Together
Keep colors and styles consistent throughout. If your kitchen has light wood and white finishes, use those same tones in your sofa cushions or dining chairs.
Also, update flooring, wall colors, and lights to match; this helps everything flow and makes the space feel professionally done.
The Bottom Line
Now that you know what makes a great room stand out and how it compares to a living room, you can decide if it’s the right choice for your home.
Building or remodeling a space with a great room can completely change how you live and interact with others.
It’s not just about the size; it’s about creating a space that brings people together.
If you have experience with great rooms or are planning to design one, share your thoughts with us in the comments below!

