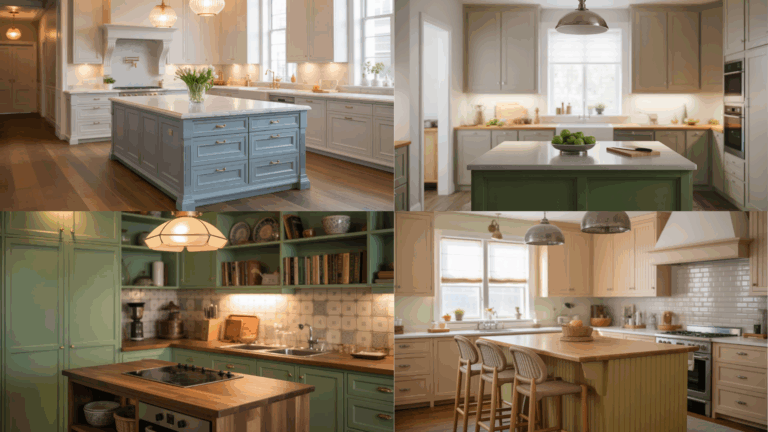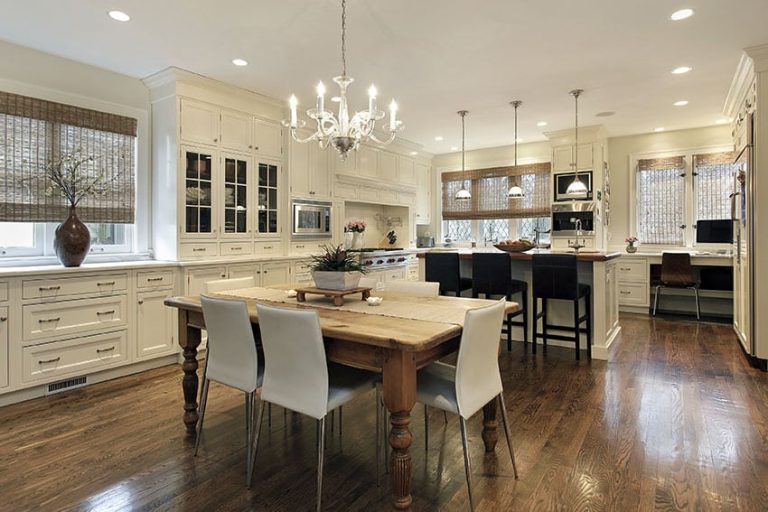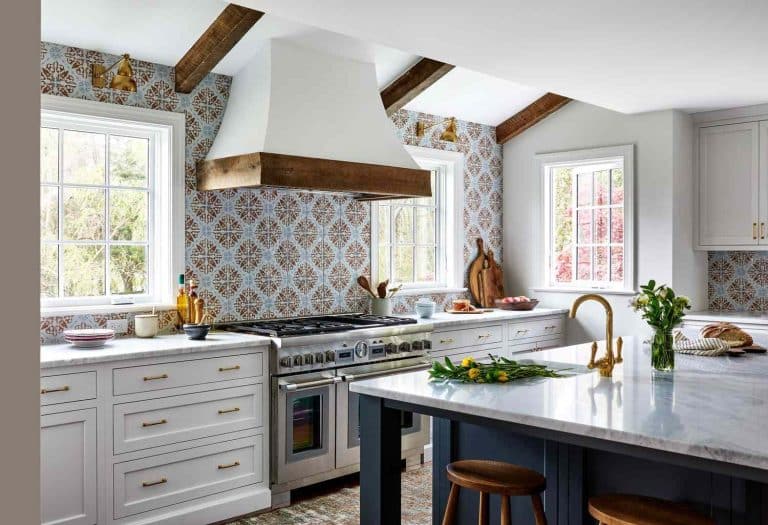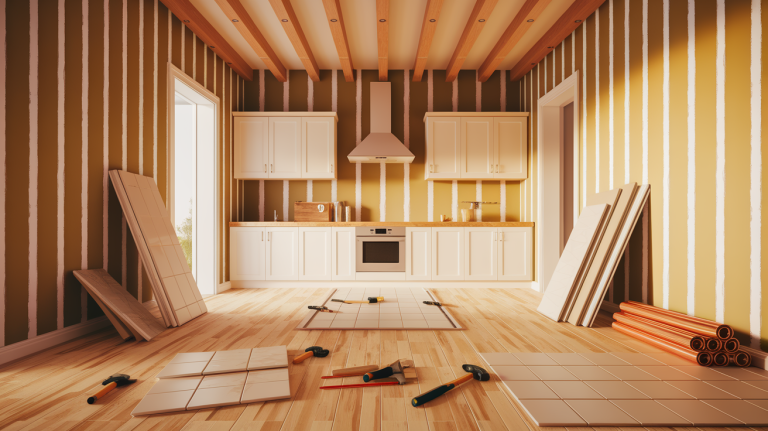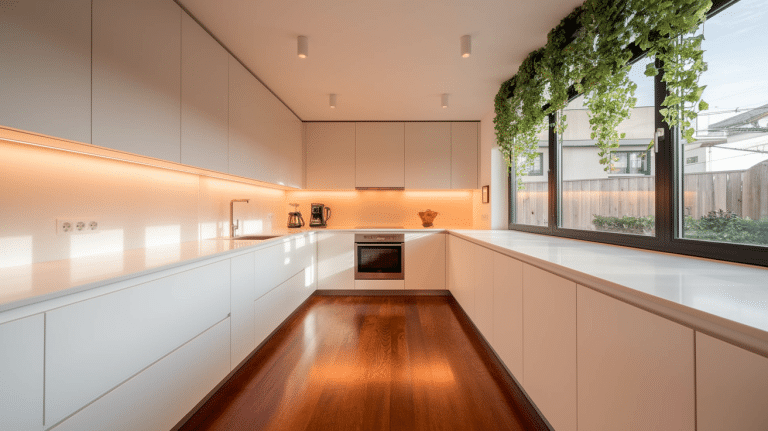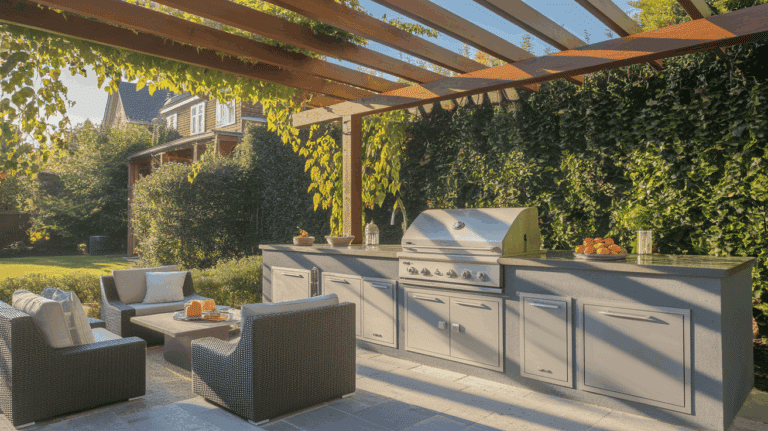Maximize Your Space: How to Build a Basement Bathroom
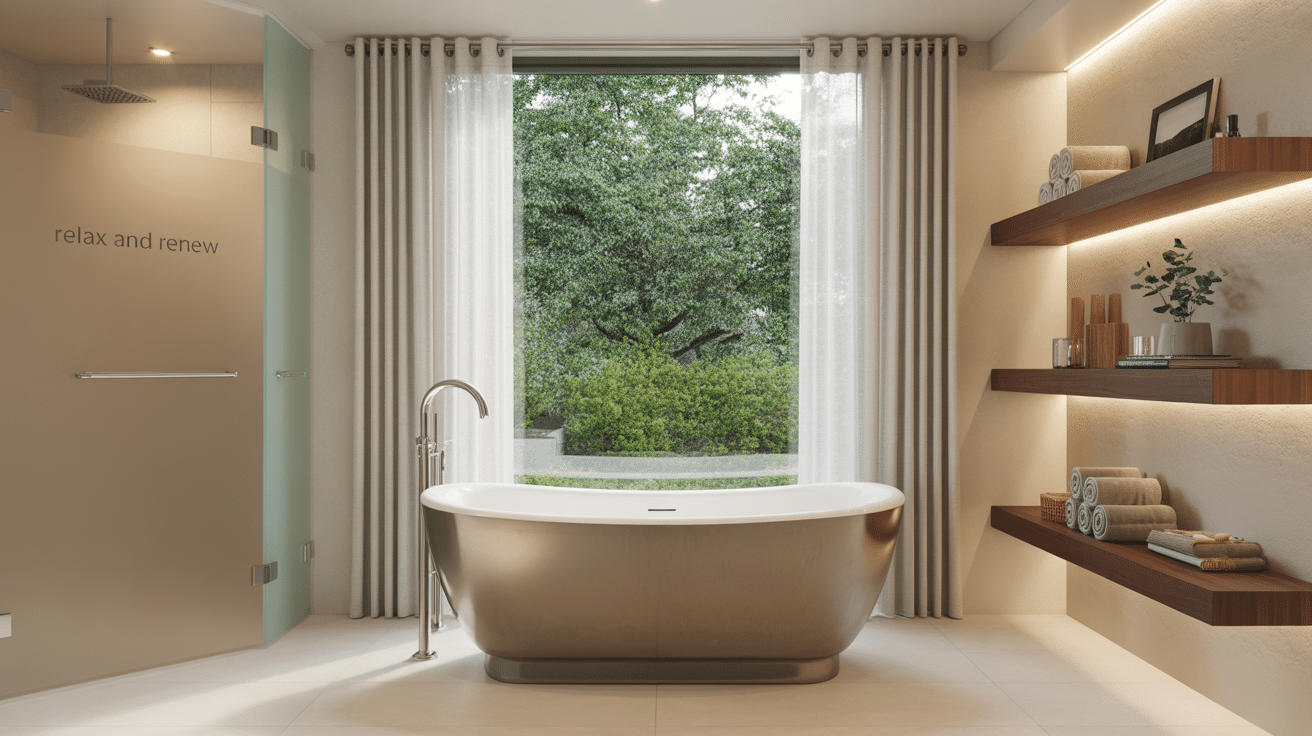
Thinking about adding a bathroom to your basement is exciting.
It can turn unused space into something practical, stylish, and valuable for your home.
A well-planned basement bathroom turns empty square footage into something useful.
It provides comfort, adds long-term value, and makes your home more functional overall.
We will be telling you about planning, designing, and budgeting a basement bathroom.
You will also find useful tips that make the process easier and affordable.
How to Plan Your Basement Bathroom the Right Way?
Before starting your basement bathroom project, proper planning is key to saving time and money. Follow these steps to plan effectively:
Step 1: Assess Your Basement Space
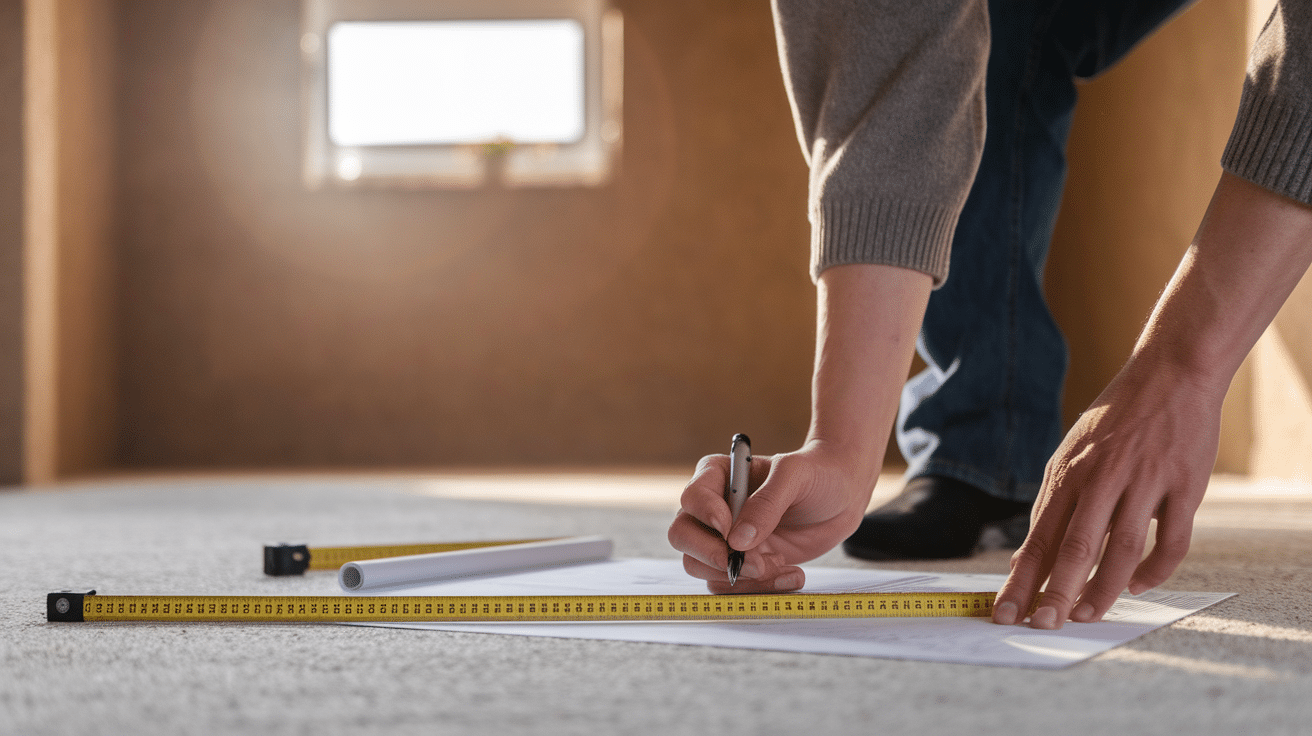
Begin by measuring your basement carefully to see if you have enough room for a full bathroom or if a smaller half-bath is more practical.
Think about how fixtures, doors, and walls will fit together for easy movement.
Consider the placement of showers, sinks, and toilets to maximize comfort and efficiency without making the space feel cramped.
Step 2: Check Plumbing and Electrical Connections
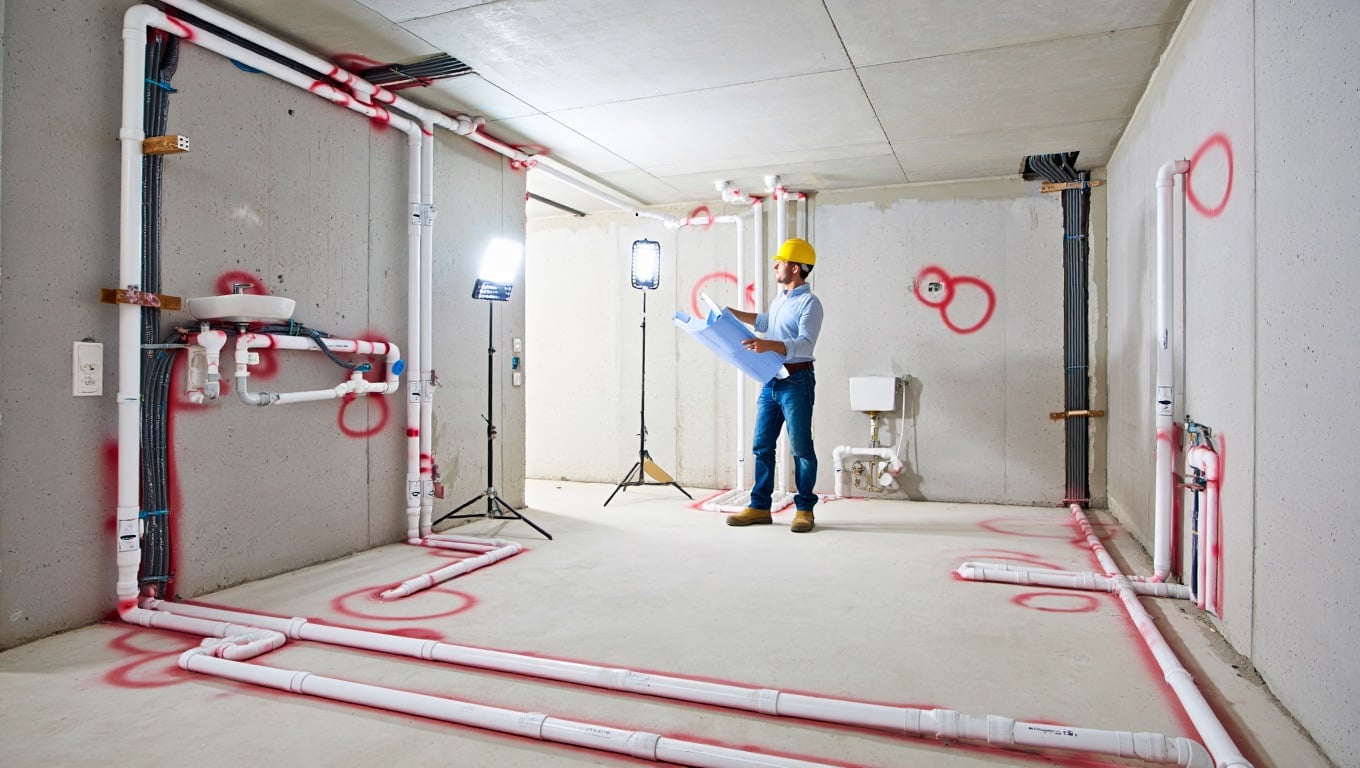
Locate your existing plumbing lines to determine the easiest spots for toilets, sinks, or showers.
This helps reduce costly rerouting. Also, confirm that electrical connections are accessible for lighting, fans, and outlets.
Since basements may require extra wiring or ventilation, consulting a licensed plumber or electrician can prevent mistakes, ensure safety, and make sure everything is up to code before moving forward.
Step 3: Understand Local Rules and Permits
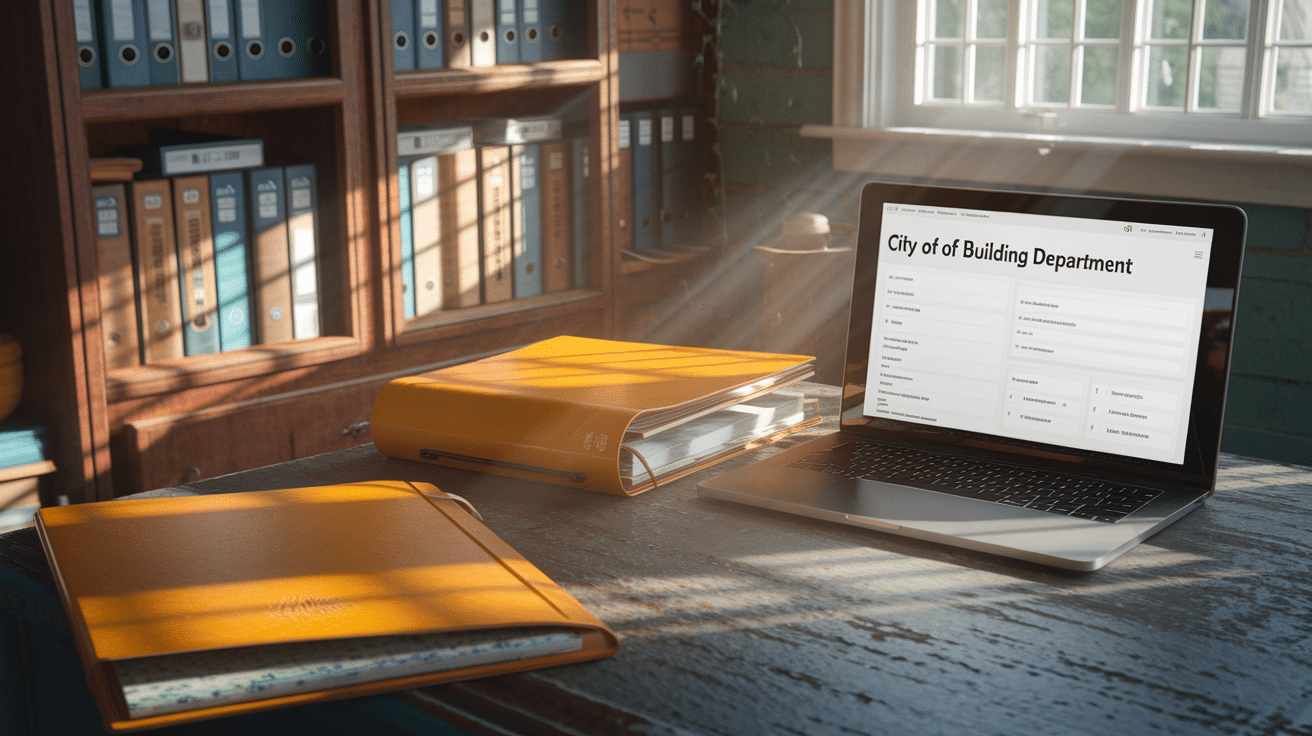
Before starting, research your local building codes and permit requirements.
Many municipalities require inspections for plumbing, electrical, and structural changes.
Skipping permits could lead to fines or problems when selling your home later.
By following regulations, you’ll ensure safety, proper installation, and long-term reliability of your bathroom.
Take time to check with your local building department before construction begins.
Step 4: Set a Realistic Budget
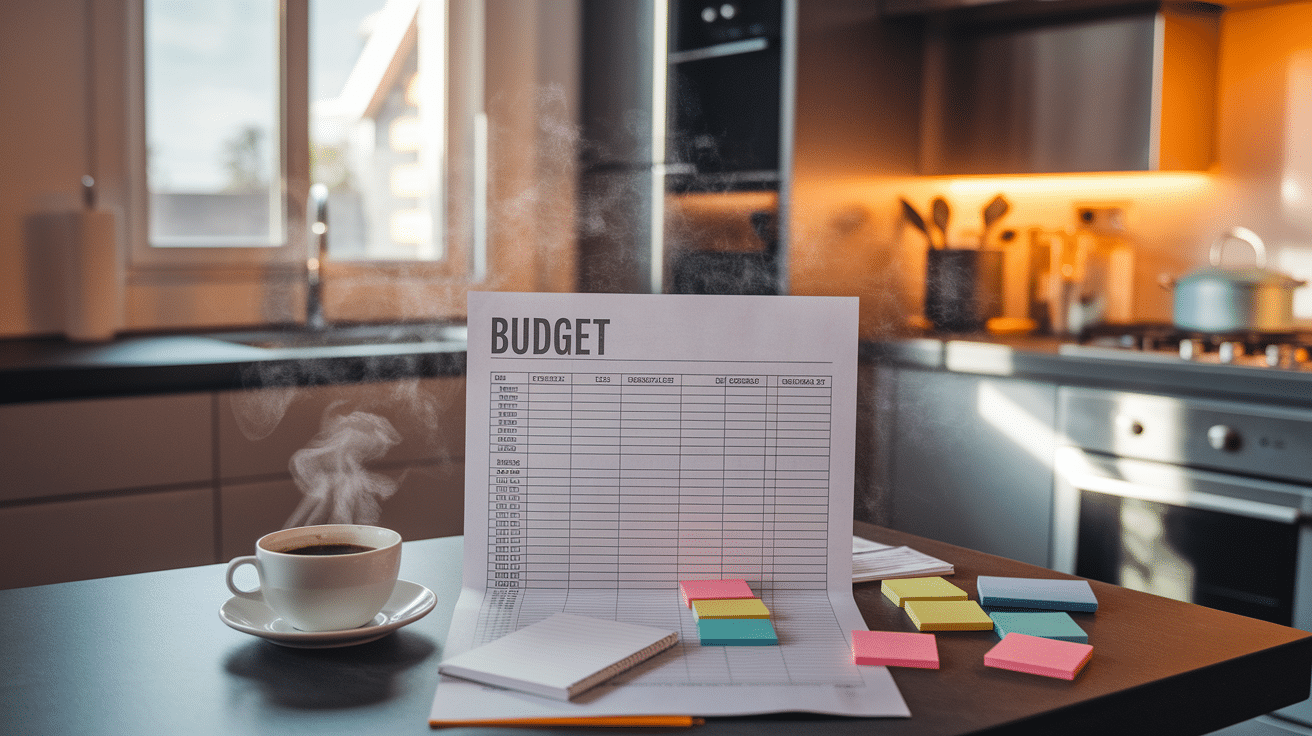
Creating a detailed budget early helps you stay in control of costs.
Account for plumbing, electrical, flooring, fixtures, lighting, and labor.
Always include a buffer for unexpected expenses like water damage repairs or hidden wiring issues. This prevents stress later and keeps your project on track.
A realistic budget means you can enjoy your basement bathroom without financial surprises.
Designing the Perfect Basement Bathroom Layout
A good layout design helps you make the most of your space, no matter how big or small the room is. Let’s look at how to get it just right.
1. Pick the Right Bathroom Type
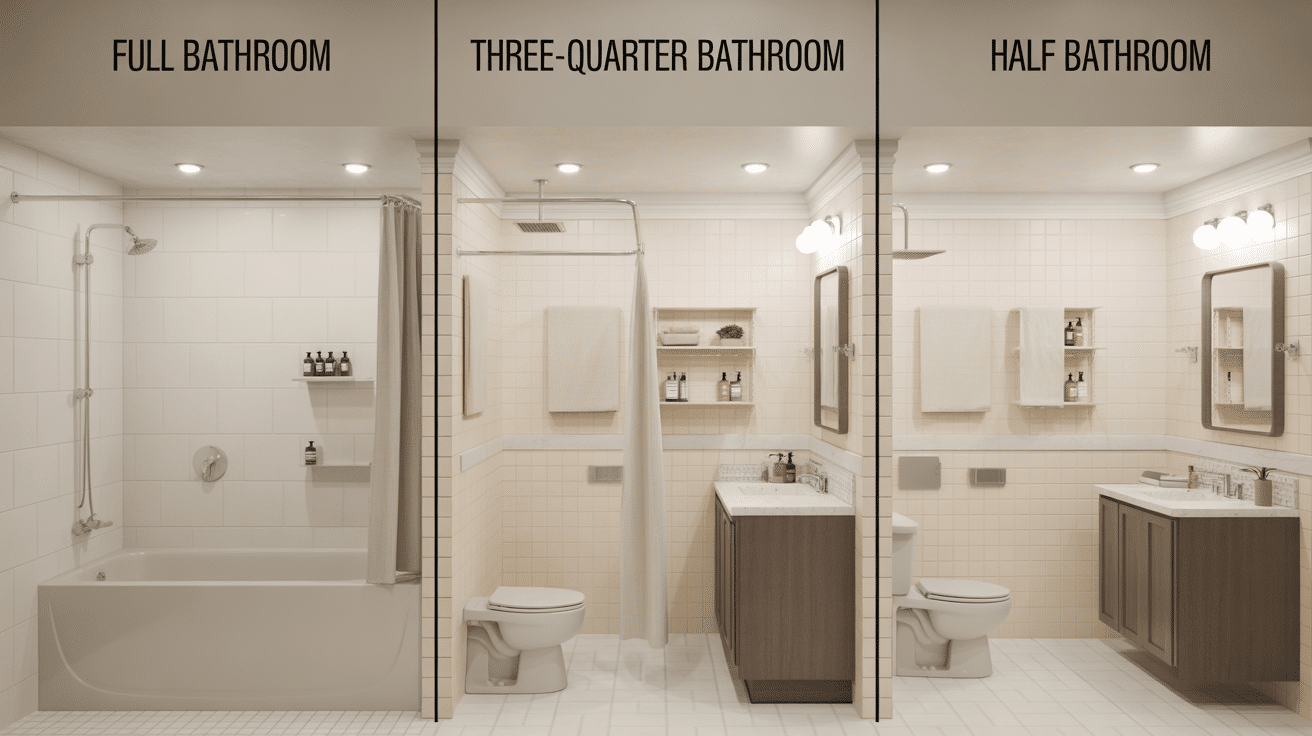
Start by choosing the type of bathroom that fits your needs:
- A full bathroom has a toilet, sink, and a shower or tub.
- A three-quarter bathroom usually includes a toilet, sink, and shower.
- A half bathroom has only a toilet and sink.
Think about who will use the space. A full or three-quarter bath is great for guests or family staying in the basement.
A half bath works well if you just need something simple.
2. Place Fixtures Smartly
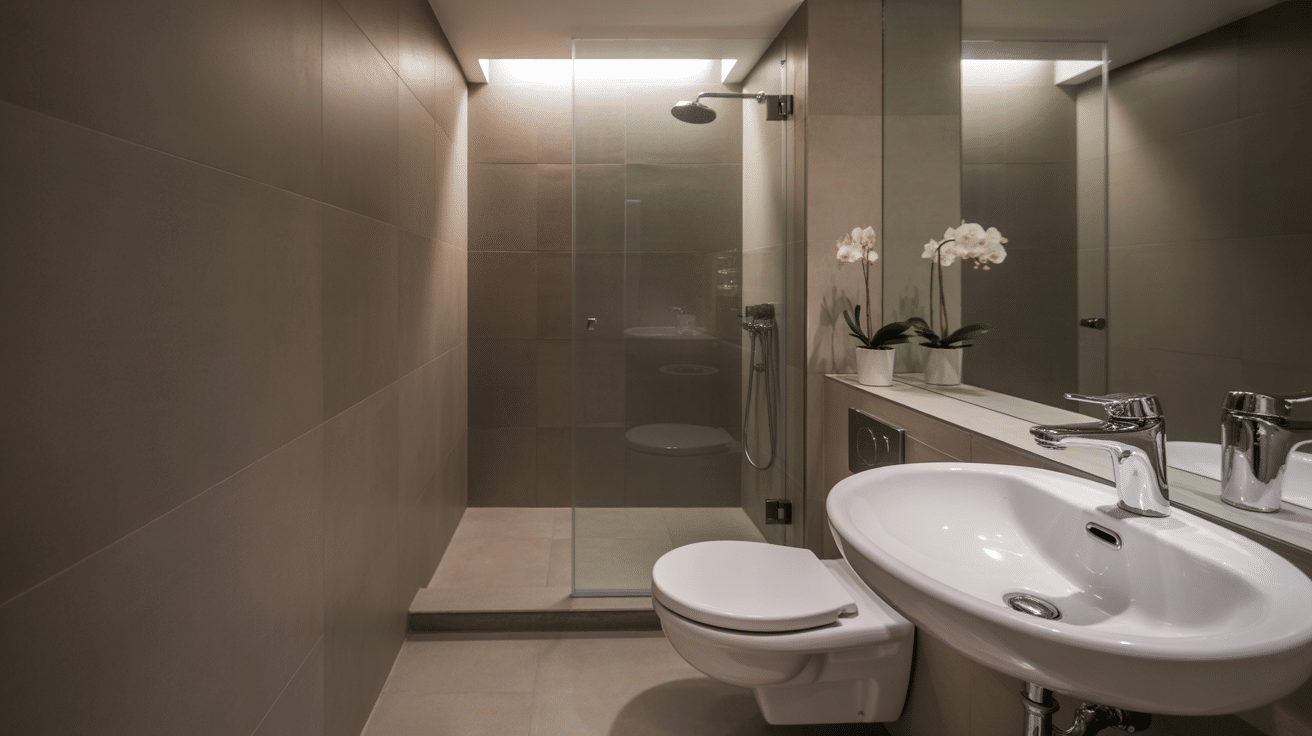
Once you know what type of bathroom you want, plan where everything will go.
Try to keep the toilet, sink, and shower close to existing plumbing lines to save money.
Make sure there’s enough room to move around. Using corners and narrow spots can help if your space is small.
3. Add Storage That Works
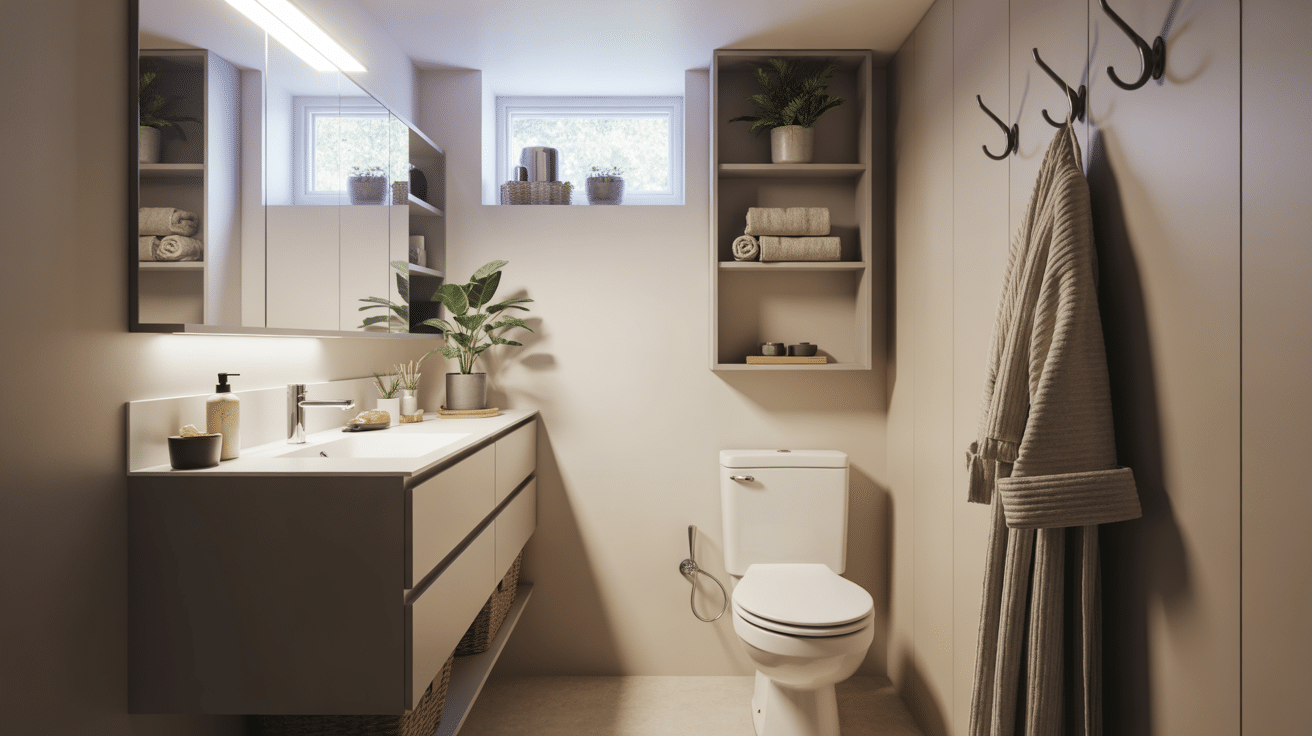
Storage is just as important as fixtures.
Look for ways to add shelves, cabinets, or wall hooks. Try using space above the toilet or under the sink.
You can even choose vanities with drawers to keep things tidy. Good storage helps your bathroom stay neat and easy to use.
Pro Tip: You can go for portable vanitites to move and use space accordingly.
How to Choose the Best Fixtures and Finishes?
When designing your basement bathroom, it’s important to choose the right fixtures, lighting, and finishes to make the space both functional and stylish.
- Pick Strong and Space-Saving Fixtures: Opt for compact toilets or corner sinks to save space. Wall-mounted vanities and floating shelves help free up floor area.
- Choose Lighting That Brightens the Room: Basements lack natural light, so use ceiling lights, wall sconces, or LED mirrors.
- Go for Moisture-Resistant Finishes: Select moisture-resistant materials like vinyl flooring, ceramic tiles, and waterproof wall panels to prevent mold and water damage.
These choices will make your basement bathroom practical, stylish, and durable.
Keeping Your Basement Bathroom Bright and Airy
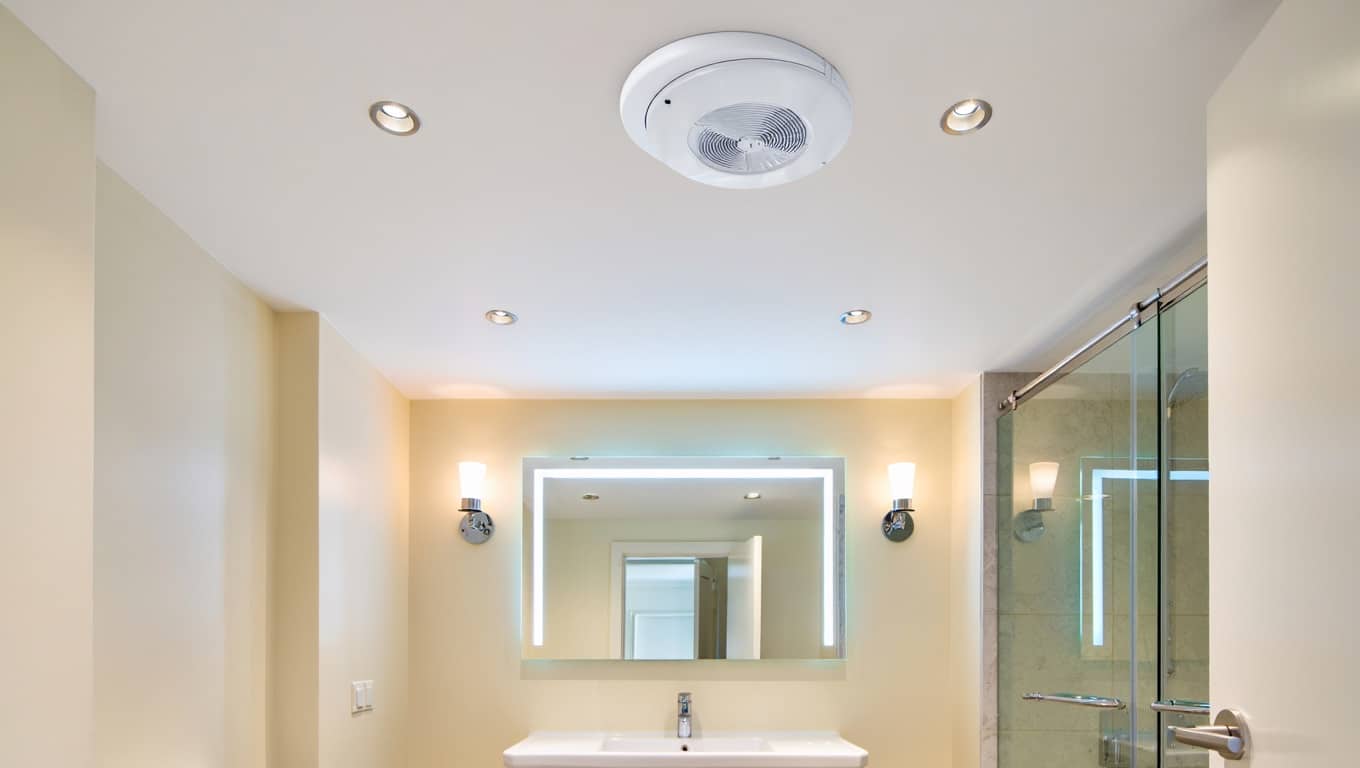
Proper ventilation and lighting can keep your basement bathroom fresh and comfortable. They help prevent mold, eliminate odors, and make the space feel larger.
- Use Exhaust Fans or Windows: Install an exhaust fan to remove damp air and prevent mold. If your basement has a window, open it occasionally for fresh air and natural light.
- Brighten the Space with Smart Lighting: Since basements lack natural light, use layered lighting, ceiling, wall, and mirror lights with soft-white bulbs to create an open, clean atmosphere. Add under-cabinet or mirror lights for extra brightness and style.
- Choose Light Wall Colors: Paint walls in soft whites, light grays, or pastels to reflect light and make the room feel bigger.
- Incorporate Reflective Surfaces: Use glossy tiles, mirrors, or glass shower doors to bounce light around and visually expand the space.
- Add Task Lighting Where Needed: Place focused lighting near sinks and mirrors for daily routines like shaving or makeup application.
With smart lighting and proper ventilation, your basement bathroom can feel just as bright, fresh, and inviting as any other room in your home.
How to Plan the Budget?
Before starting your basement bathroom project, it’s a good idea to understand how much it might cost. Knowing the average prices for materials and labor can help you plan better.
| Item | Estimated Cost Range | Details |
|---|---|---|
| Plumbing (toilet, sink, shower) | $1,500 – $4,500 | Pipes, fixtures, and installation. |
| Electrical work | $500 – $1,500 | Lighting, outlets, and exhaust fan installation. |
| Flooring | $2 – $5 per sq. ft. | Vinyl, tile, or water-resistant laminate. |
| Walls and Paint | $200 – $800 | Drywall, mold-resistant paint, or tiling. |
| Vanity and Sink | $200 – $1,000 | Basic or custom vanity units. |
| Shower/Tub | $500 – $2,500 | Shower stall or tub, including installation. |
| Lighting | $100 – $500 | Ceiling lights, wall sconces. |
| Labor Costs | $2,000 – $5,000 | Plumbing, electrical, and installation. |
| Miscellaneous Costs | $100 – $300 | Mirrors, shelves, and hooks. |
Tips to Overcome Common Challenges
Building a basement bathroom comes with challenges, but with the right solutions, they’re easy to tackle. Let’s look at how to handle common issues.
- Plumbing and Drainage Issues: You may need an upflush toilet or sewage pump to push waste upward to the main plumbing system. Consult a plumber for the best solution.
- Lighting Problems: Basements can be dark, so use energy-efficient LED lights and consider extra windows or skylights to brighten up the room. Layered lighting adds brightness and warmth.
- Ventilation and Airflow: Install an exhaust fan to improve ventilation, reduce moisture, and prevent mold. Open a window for fresh air whenever possible.
The Bottom Line
Adding a bathroom to your basement is a smart choice that creates long-term comfort and value.
It turns an unused space into something practical and inviting.
With the right planning and design, your basement bathroom can be bright, functional, and perfectly suited to your family’s needs.
It is an upgrade that improves your home today and also makes it more appealing in the future.
What feature would you love most in a basement bathroom? Share your thoughts and ideas with us in the comments below.

