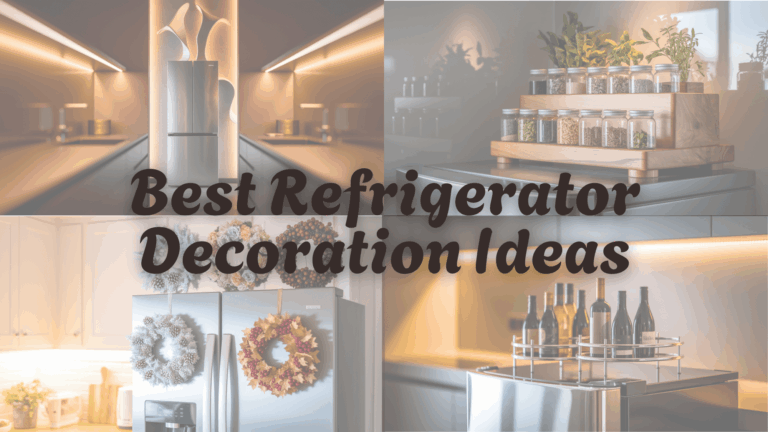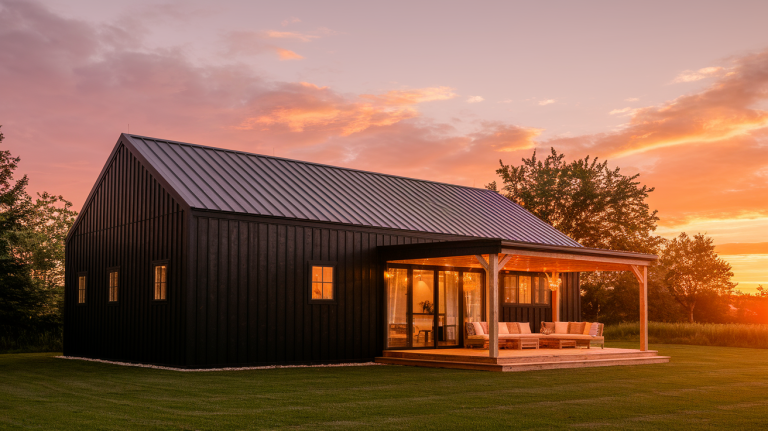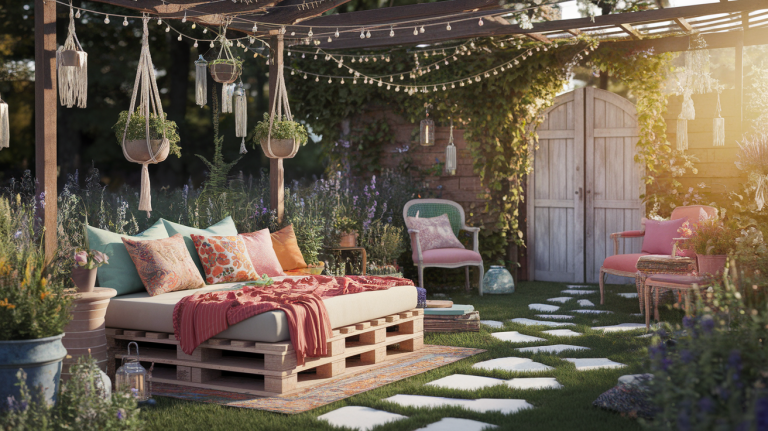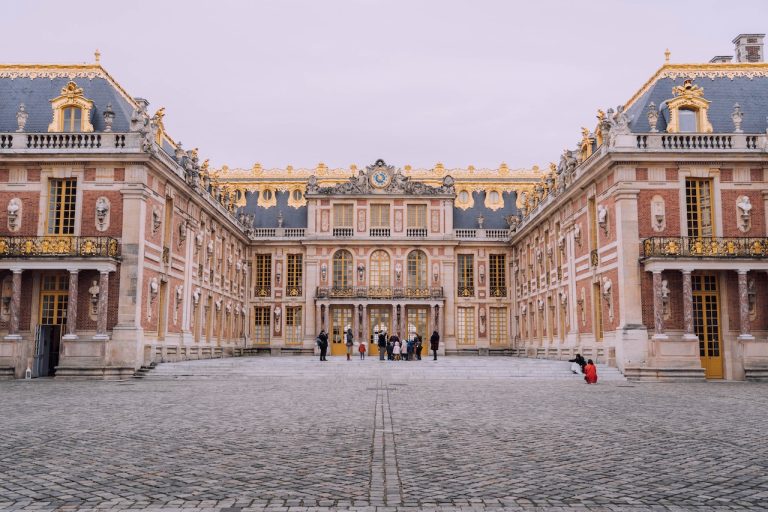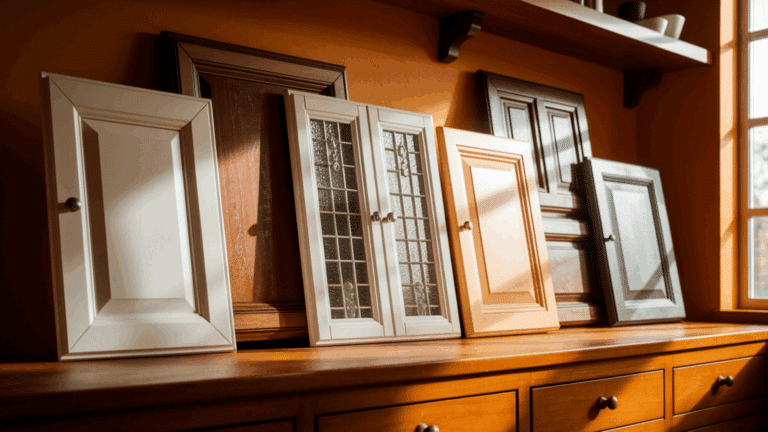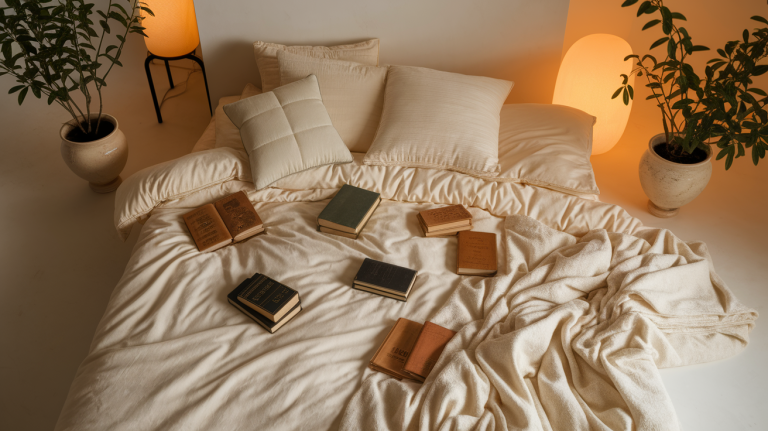15 Normal House Elevation Design Ideas

The exterior of your home, or its house elevation, is the first thing people notice, making it a key aspect of your property’s overall appeal.
It includes everything from the walls and windows to the roof and doors, all of which contribute to the home’s look and feel.
A well-designed house elevation can increase your property’s value by 5-10% while also giving you daily satisfaction by reflecting your personal style.
This blog covers the basics of normal house elevation design, offer creative ideas, and tips on how to choose the perfect colors to increase your home’s exterior.
If you’re building a new home or updating an existing one, these tips will guide you in making smart, stylish choices for a home that stands out.
Understanding House Elevation Design Basics
A house elevation is composed of several crucial elements that come together to form its overall external appearance. These components not only define the aesthetic but also contribute to the functionality of the structure.
- Foundation: The base of the home, which supports the entire structure.
- Walls: The vertical elements that shape the house and provide insulation and protection.
- Windows and Doors: These openings add character, allowing natural light to enter while offering views and providing access.
- Roof: The top covering that protects the home from the elements while impacting the home’s overall frame.
- Structural Details: Features such as columns, beams, or decorative elements that provide structural integrity and visual interest.
- Materials and Textures: The choice of materials like wood, stone, or brick and their textures impact both the durability and style of the home.
- Colors: The color scheme of the exterior ties everything together and plays a large role in how the house fits into its surroundings.
Important Considerations for House Elevation Design
When designing a house elevation, there are several practical factors to keep in mind to ensure the design is both functional and appealing. These considerations help make the home better suited to its environment and regulatory requirements.
| Factor | Considerations |
|---|---|
| Regional Climate Factors | – Rainy Climates: Deeper roof overhangs – Hot Regions: Smaller windows on west-facing walls – Cold Climates: Compact designs – Snowfall Areas: Steeper roof pitches |
| Local Regulations | – Zoning Laws: Set building height and setbacks – Historic Districts: Require consistency – HOA Restrictions: Limit design choices – Building Codes: Ensure safety compliance |
| Neighborhood Context | – Style and Scale: Match neighboring homes – Avoid Stark Contrasts: Blend with the area – Architectural Elements: Reference local design features |
Normal House Elevation Design Ideas
House elevations play a crucial role in shaping the character and functionality of a home. From sleek modern designs to charming traditional aesthetics, each style has a distinct appeal and purpose.
Here are some fantastic house elevation ideas to inspire your next project:
1. Minimalist Flat Roof
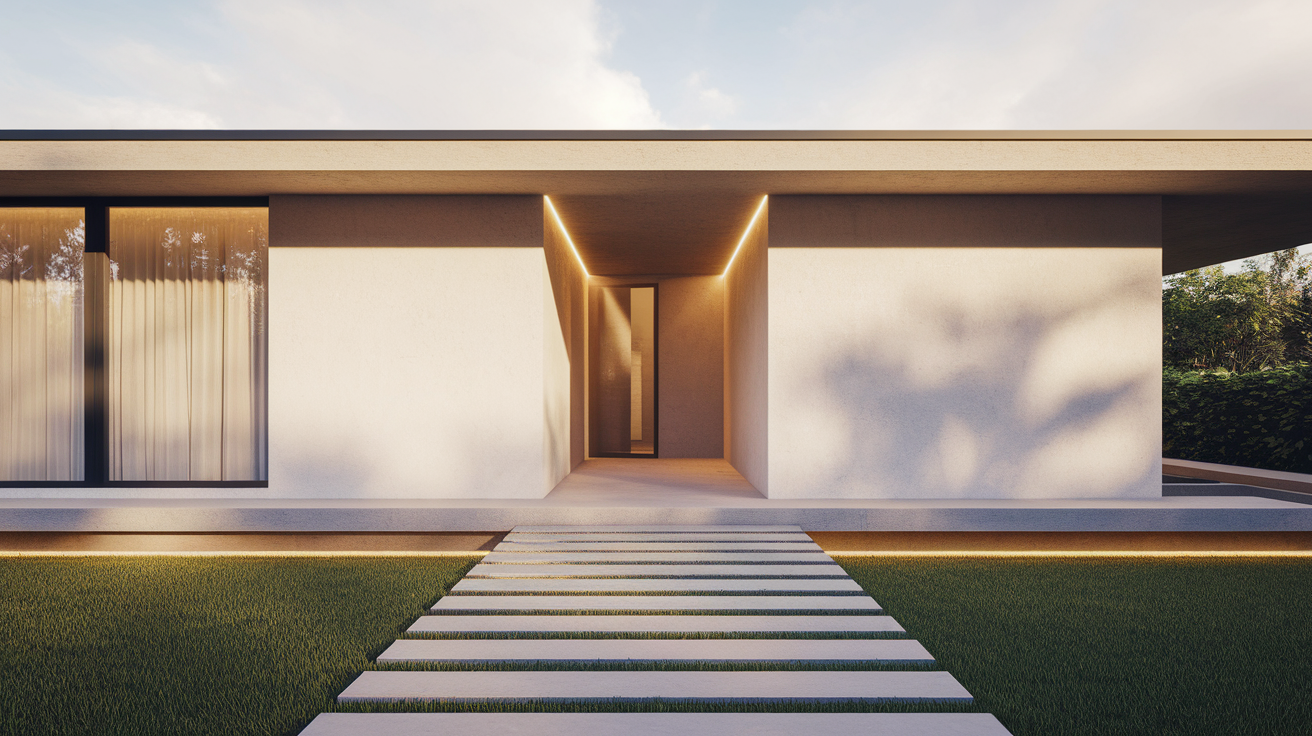
This design embodies simplicity, showcasing clean lines and an open, airy appeal. A minimalist flat roof creates a striking contrast against the surroundings.
Key Features:
- Geometric precision with horizontal lines.
- Expansive rectangular windows.
- Concrete and glass exterior with accent lighting.
- Suspended entrance pathway.
Why It Works: This design creates a bold yet understated look, maximizing natural light while maintaining a sleek and modern appearance. The flat roof offers a contemporary vibe, while the minimalist elements keep the focus on clean design.
2. Split-Level Front
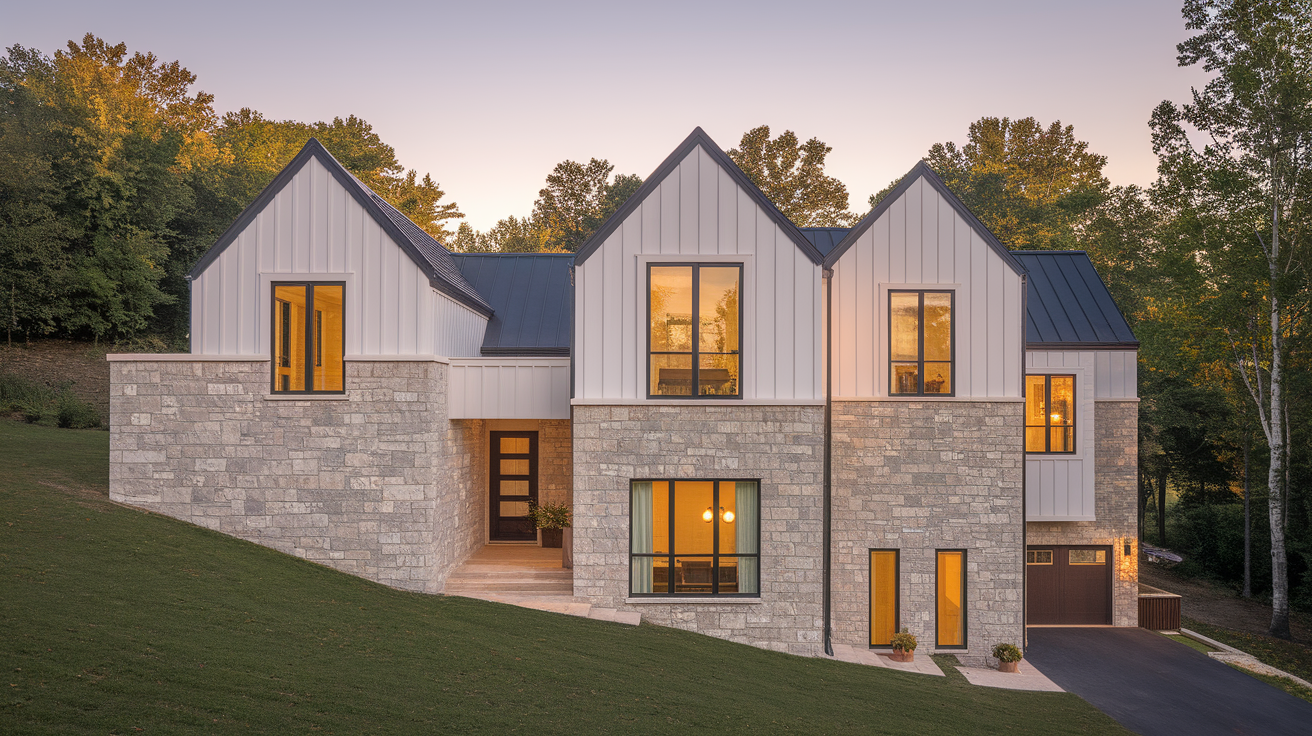
This multi-level design takes advantage of sloped terrain, creating a dynamic and visually engaging structure. The staggered levels give the house a unique architectural rhythm.
Key Features:
- Staggered floor arrangements for visual dynamism.
- Natural stone foundations.
- Expansive corner windows for better views.
- Varied roof heights that add structural movement.
Why It Works: A split-level front is perfect for sloped sites, offering both well-designed appeal and functional space optimization. The use of natural materials and large windows increases the home’s connection with the surroundings, making it feel open and expansive.
3. Modern Farmhouse
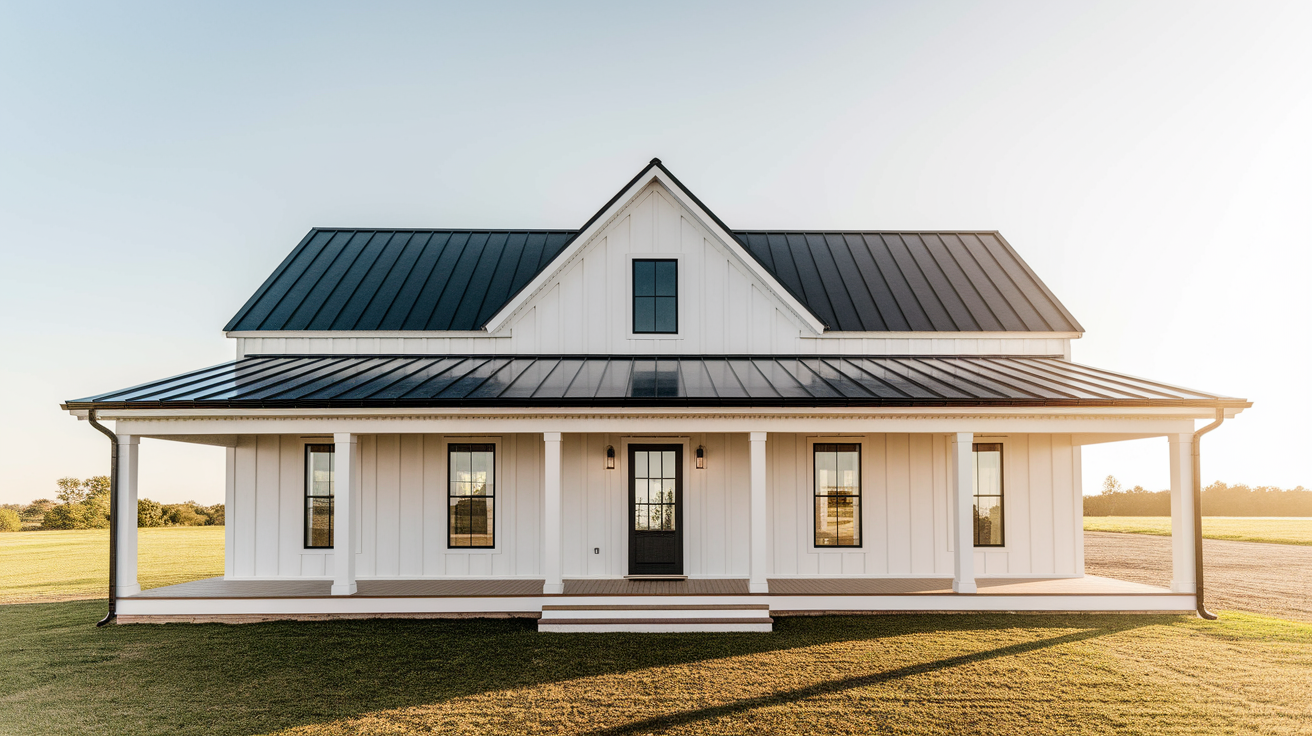
This design brings a rural charm into the modern era, blending traditional farmhouse elements with contemporary details for a fresh and inviting look.
Key Features:
- White board siding with a standing seam metal roof.
- Black-framed windows contrasting with white walls.
- Front porch with straightforward columns.
Why It Works: The modern farmhouse design offers a timeless appeal with a fresh twist. The mix of materials and sleek lines balances rustic charm with modern sensibilities, creating a cozy, welcoming atmosphere perfect for any neighborhood.
4. Craftsman Style
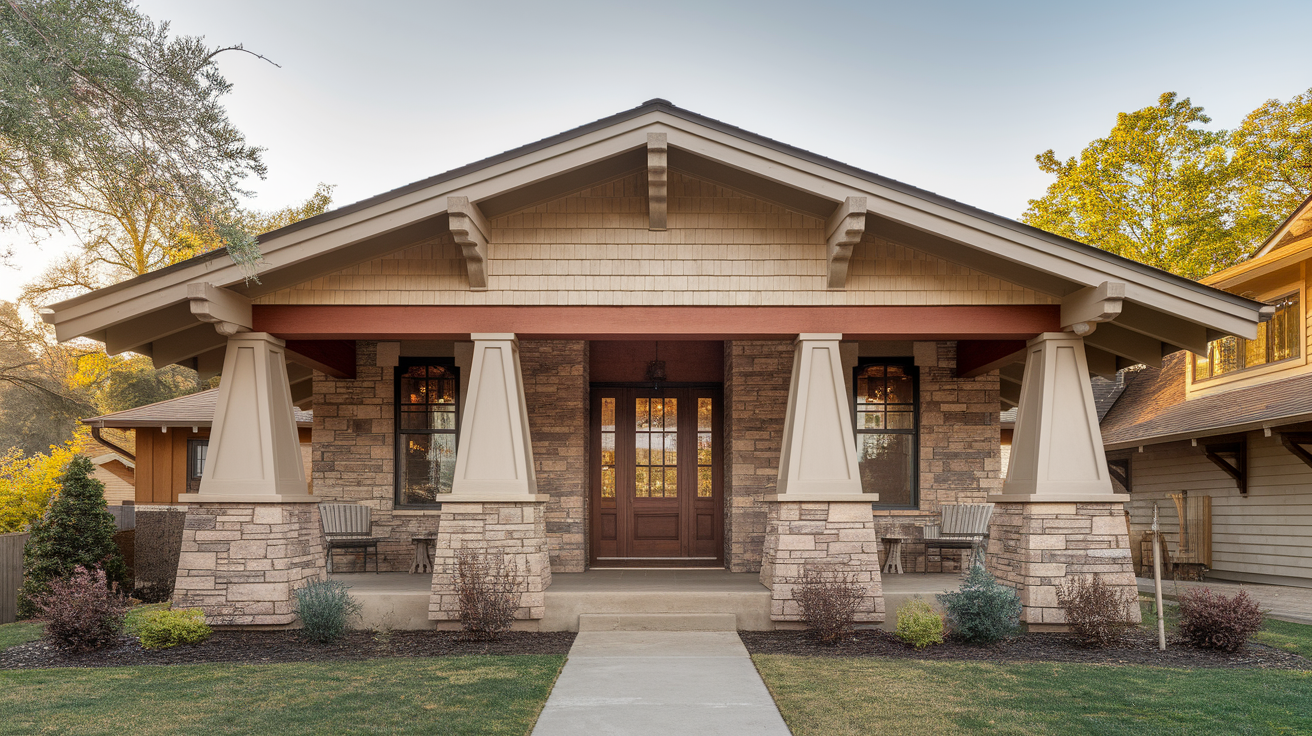
Craftsman homes stand out for their artisanal charm and emphasis on craftsmanship. Low-pitched roofs and detailed woodwork create a warm, inviting environment.
Key Features:
- Wide eaves with exposed beams.
- Stone and wood exterior walls.
- Tapered columns on the front porch.
- Multi-paned windows and decorative brackets.
Why It Works: The style focuses on quality, and it’s the perfect choice for those looking for a home that combines functional beauty with intricate detailing. The attention to craftsmanship adds personality and character to the structure.
5. Mid-Century Modern
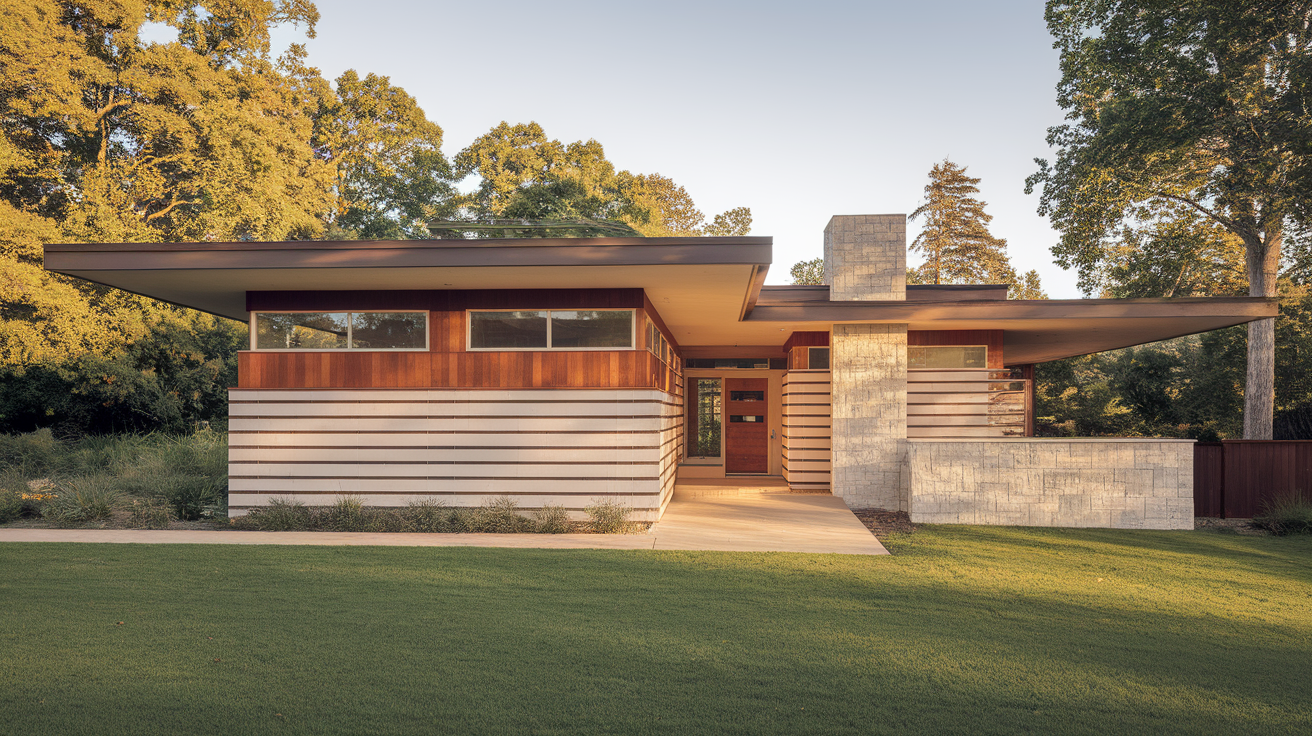
This style highlights clean lines and an open floor plan, making it an ideal choice for those who enjoy minimalism combined with natural materials.
Key Features:
- Floor-to-ceiling windows for connection with the landscape.
- Geometric structure with natural materials.
- Flat or slightly angled roof.
Why It Works: Mid-century modern homes are designed to blend with their environment. The use of expansive windows brings the outdoors inside, while the flat or angled roof maintains a distinctive look. It’s a functional, appeal choice for modern living.
6. Colonial Revival
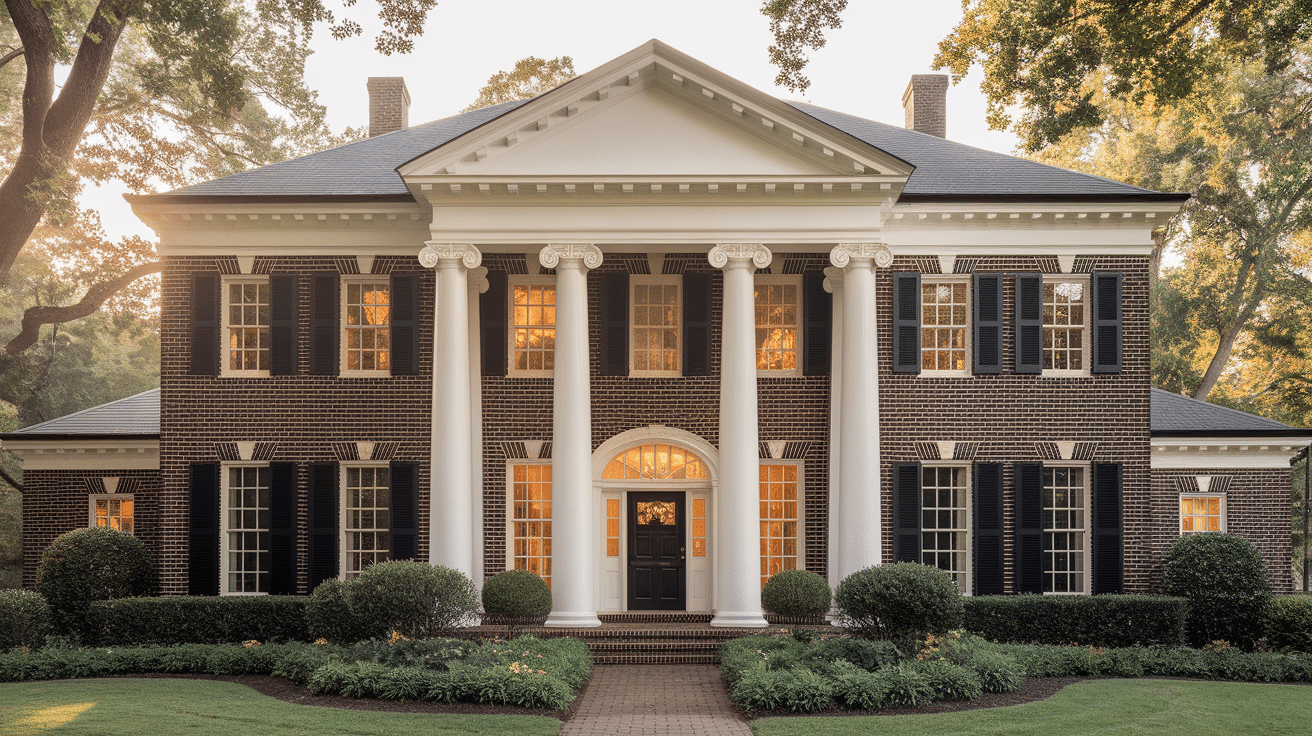
Colonial Revival homes are all about symmetry and balance. This style shows timeless appeal with its classical structural references and orderly design.
Key Features:
- Symmetrical layout with a prominent front entrance.
- White columns supporting a front pediment.
- Brick or clapboard exteriors.
Why It Works: The symmetrical, balanced design of Colonial Revival homes creates a formal and stately presence. The clean lines and classic materials ensure a home that looks both refined and timeless.
7. Mediterranean Inspired
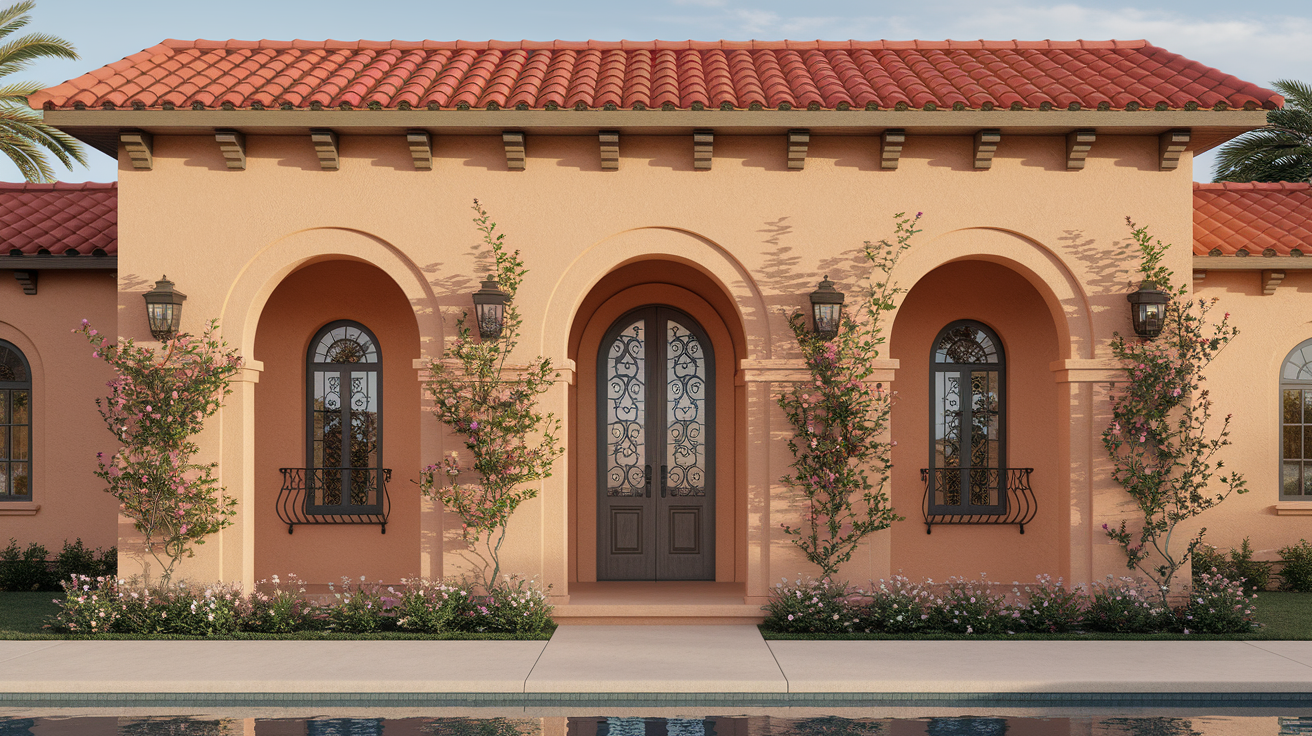
The Mediterranean style brings warmth and appeal, with its earthy tones and traditional influences from southern Europe. Ideal for creating a cozy and inviting atmosphere.
Key Features:
- Stucco walls in earth-toned hues.
- Red clay roof tiles and arched doorways.
- Wrought iron details and balconies.
Why It Works: This style transports the beauty and charm of the Mediterranean to your doorstep. The use of warm, natural materials creates a welcoming and cozy feel, while the intricate details add depth and character to the structure.
8. Prairie School
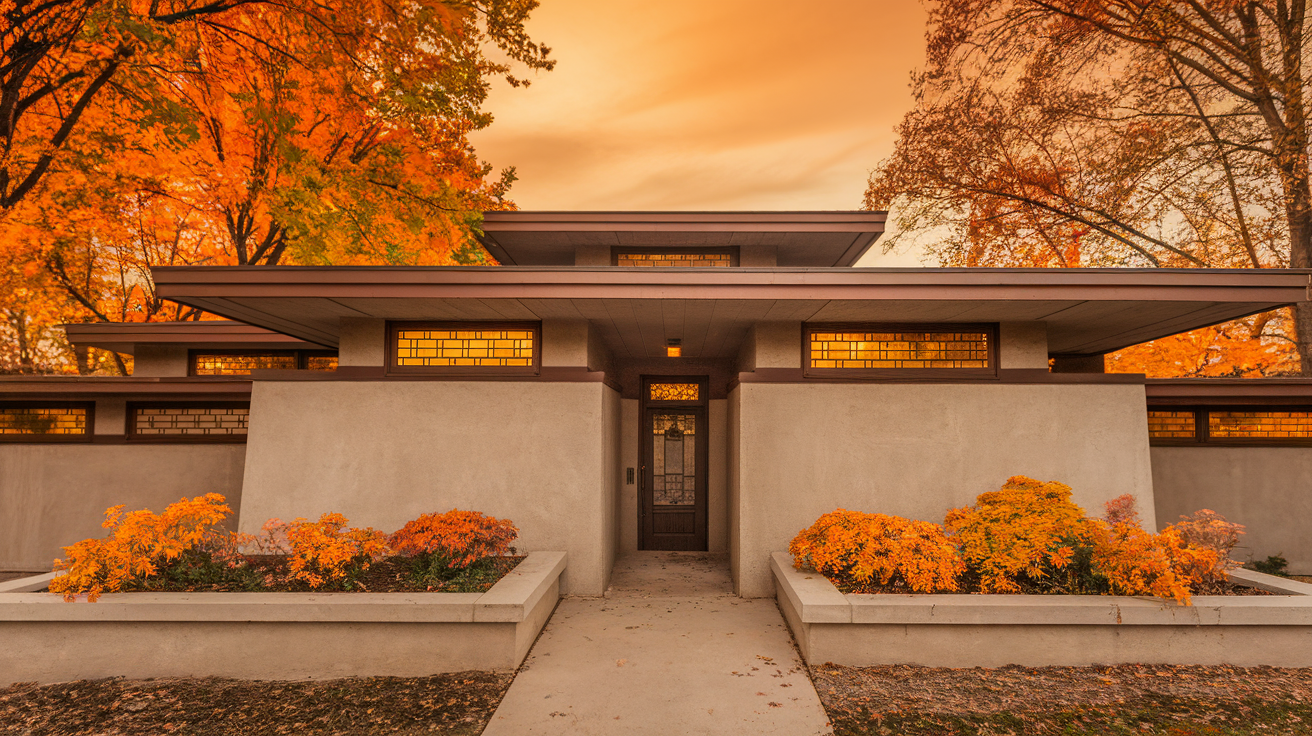
With its focus on horizontal lines and earth-toned materials, the Prairie School design promotes a harmonious connection with the natural surroundings.
Key Features:
- Low-hipped roof with wide overhanging eaves.
- Horizontal windows grouped in bands.
- Earth-toned materials and geometric leaded glass patterns.
Why It Works: Prairie School homes are known for their integration with the landscape. The horizontal lines and natural materials create a sense of calmness, making this an ideal style for those who want their home to blend with its environment.
9. Industrial Look
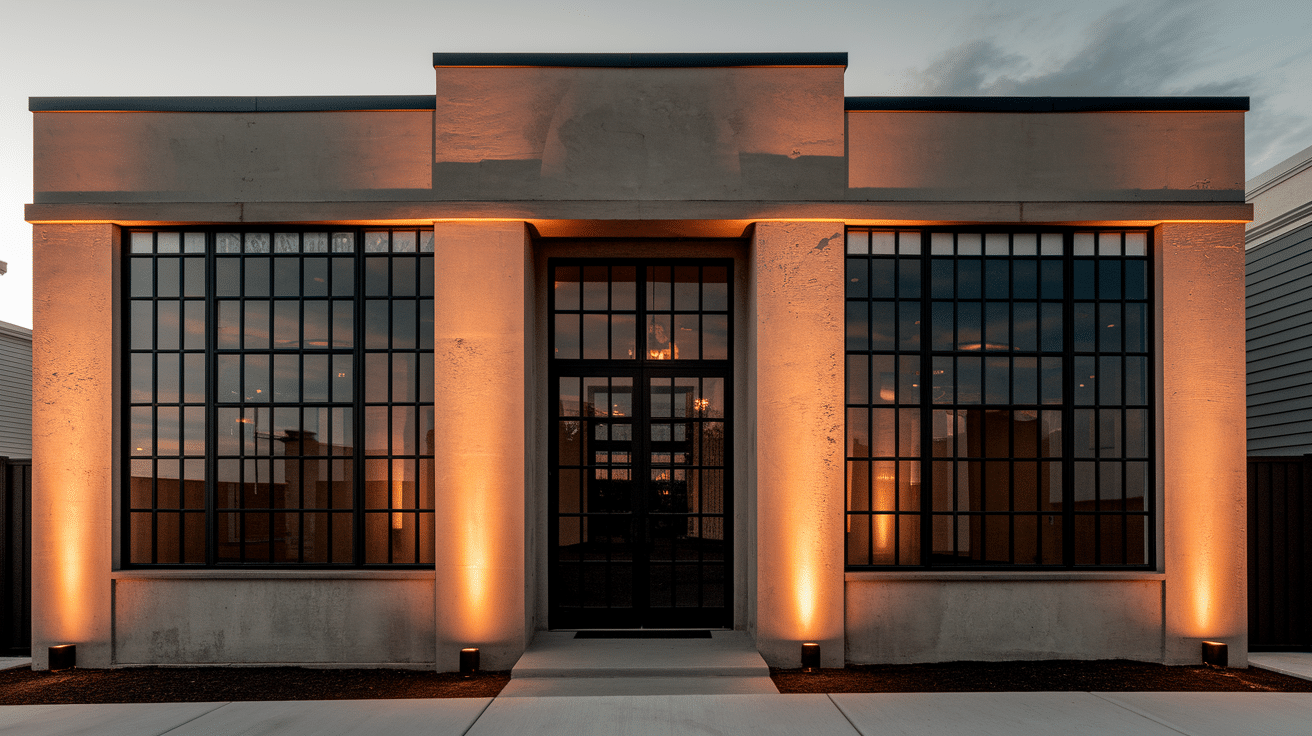
This design holds raw, unfinished materials for a bold, functional appeal. It’s perfect for those who appreciate simplicity and an honest approach to design.
Key Features:
- Exposed concrete walls and metal panels.
- Expansive factory-style windows.
- Visible mechanical systems and connections.
Why It Works: The industrial look is all about showcasing the raw beauty of materials. This design is perfect for those who appreciate minimalism and the idea of revealing the building’s inner workings, creating a home that feels authentic and functional.
10. Japanese Inspired
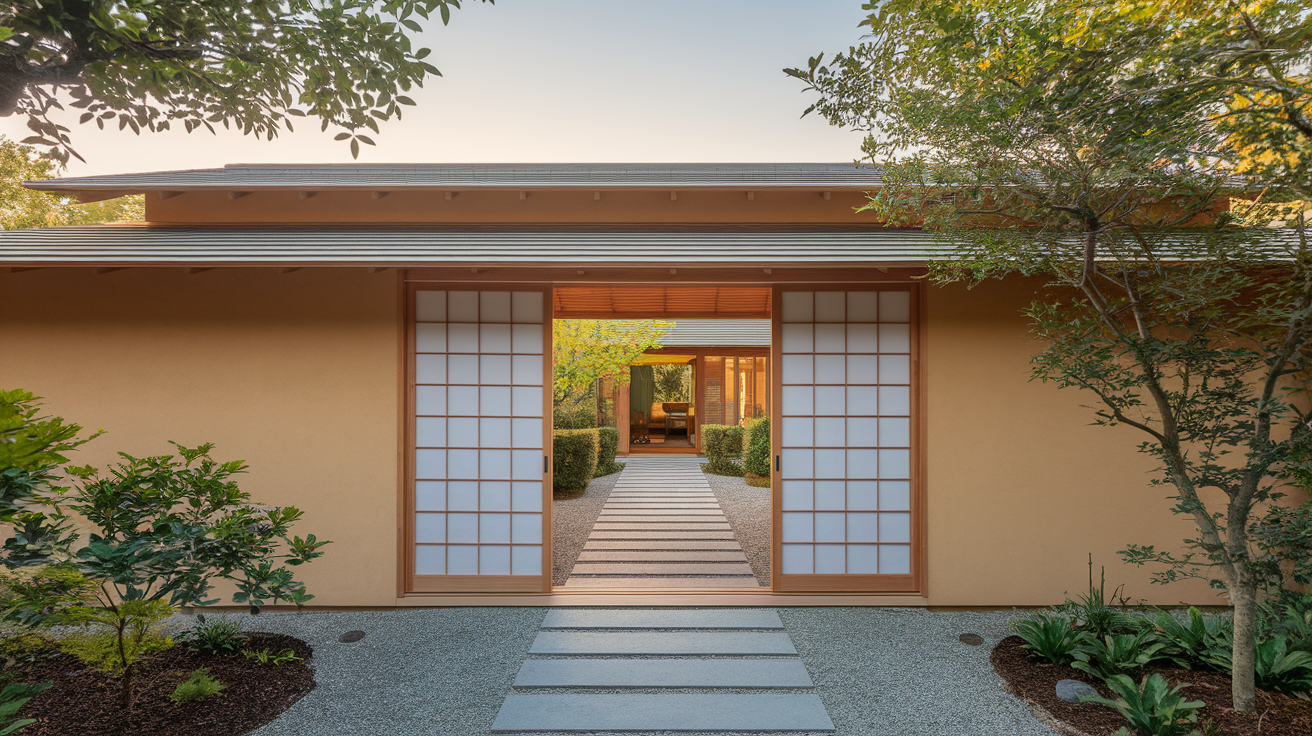
This style celebrates simplicity and a strong connection to nature. The design fosters a serene, meditative environment with a focus on natural materials and thoughtful space planning.
Key Features:
- Clean horizontal roof lines.
- Sliding panel systems blur indoor-outdoor boundaries.
- Natural wood elements.
Why It Works: The Japanese-inspired style emphasizes peace and harmony, making it an excellent choice for those seeking a calming and minimalist environment. The connection between interior and exterior spaces fosters a calm living experience.
11. Scandinavian Simplicity
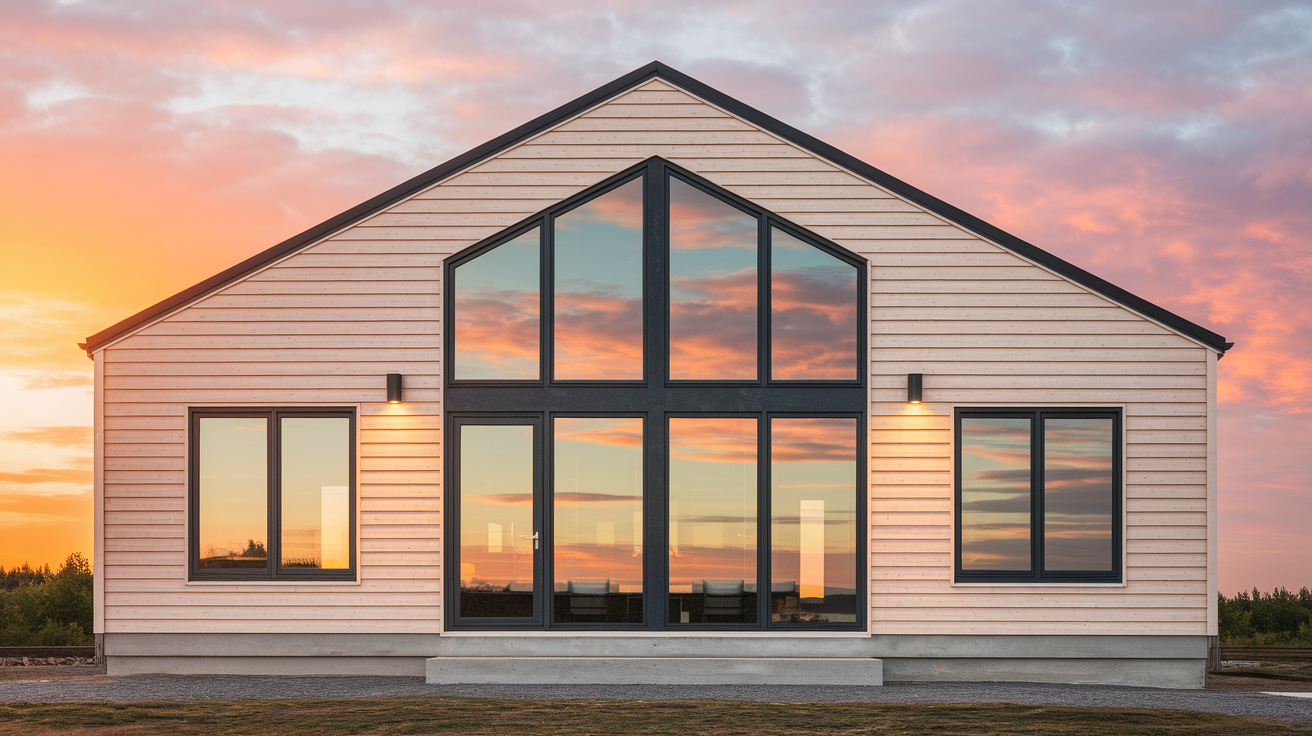
A Scandinavian design brings functionality and simplicity together, with clean lines and natural materials that respond well to challenging climates.
Key Features:
- Pale wood cladding with black accents.
- Extensive windows to capture daylight.
- Functional, straightforward form.
Why It Works: With its clean lines and functional elements, it’s perfect for those who appreciate a design that is both aesthetically pleasing and highly efficient in all seasons.
12. Courtyard Entry
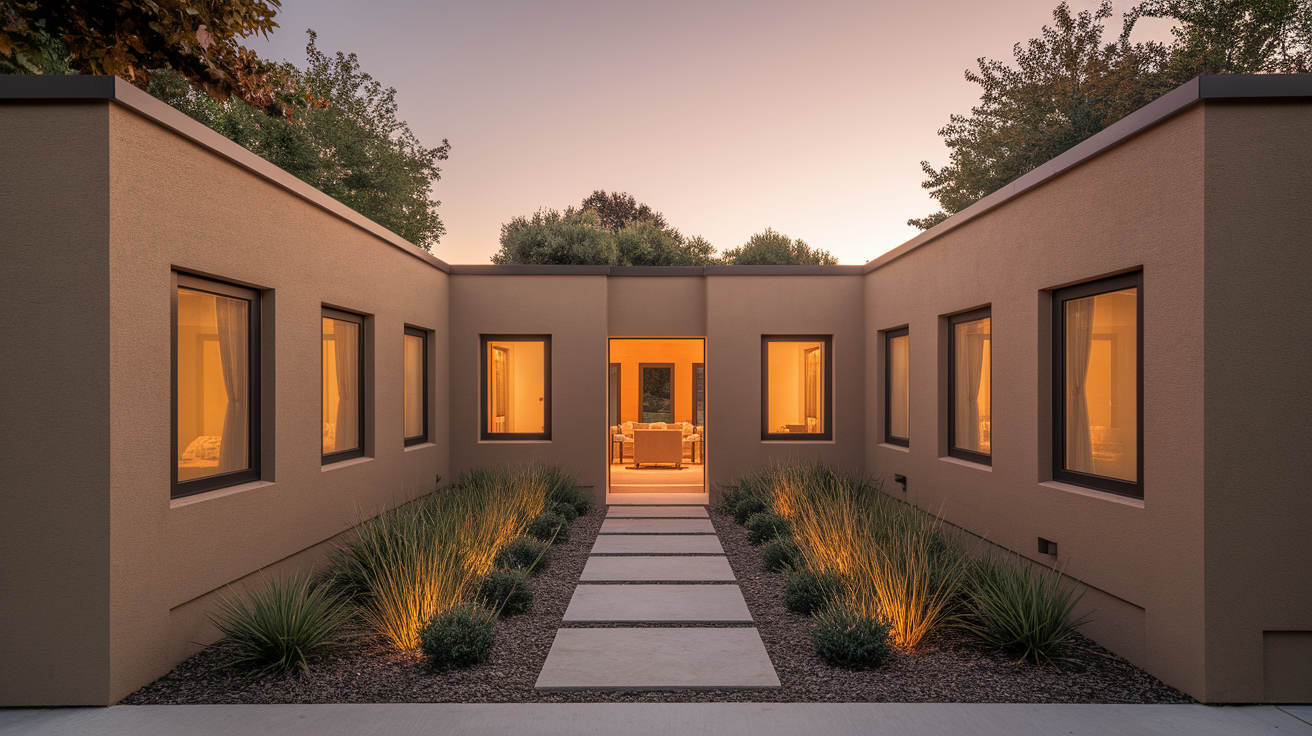
This design centers on a central outdoor space, creating a sanctuary that’s protected from external elements. The façade remains modest, hiding the expansive beauty within.
Key Features:
- Central courtyard surrounded by living spaces.
- Protective walls that shield the inner space.
- Openings that frame sky views.
Why It Works: A courtyard entry is ideal for creating a private and peaceful retreat. The modest exterior hides an inner world that offers a connection to nature, suitable for those who value privacy and outdoor living.
13. Dual-Material Contrast
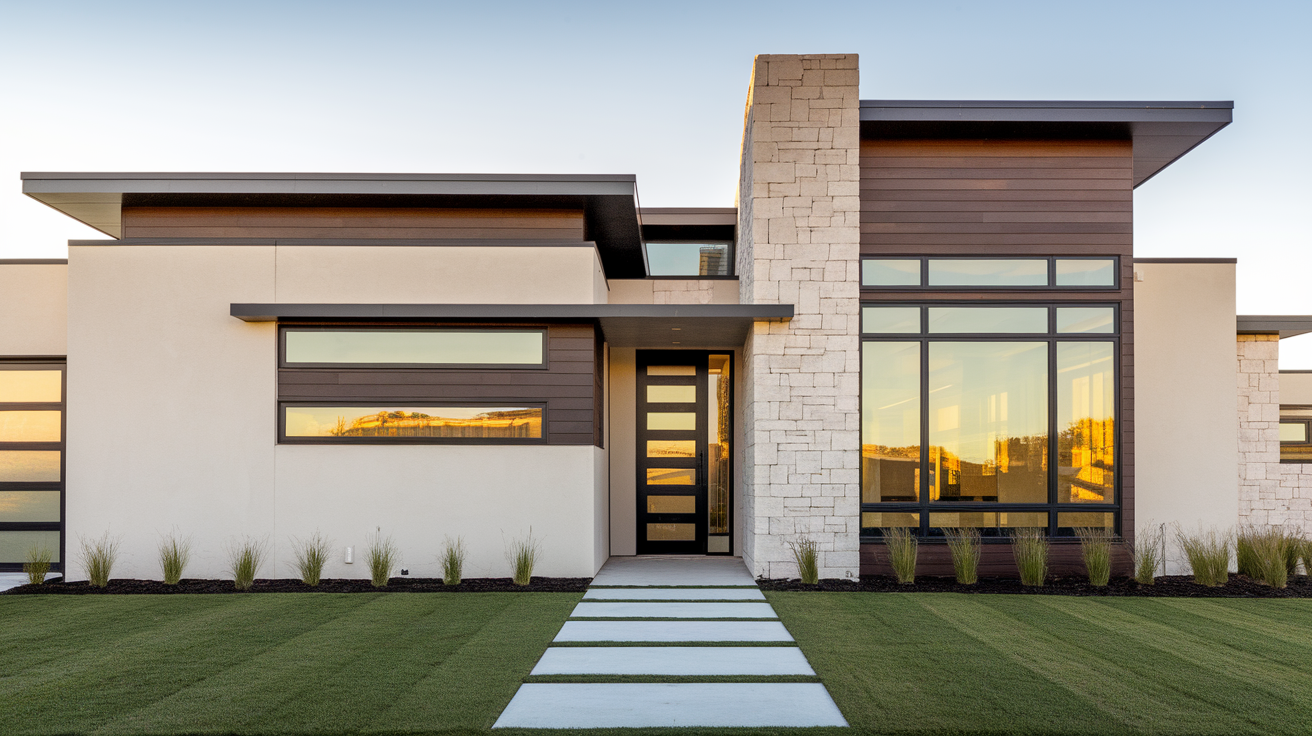
This design combines smooth and rugged materials to create a dynamic and visually striking appearance. The contrasting materials are both functional and well-designed.
Key Features:
- White surface finish contrasted with rugged stone or warm wood panels.
- Material transitions align with internal functional zones.
- Transitional windows and doors.
Why It Works: The dual-material contrast provides a modern and elegant appearance. By combining smooth and textured surfaces, it creates visual interest while maintaining balance, making it a perfect choice for contemporary homes.
14. Asymmetrical Modern
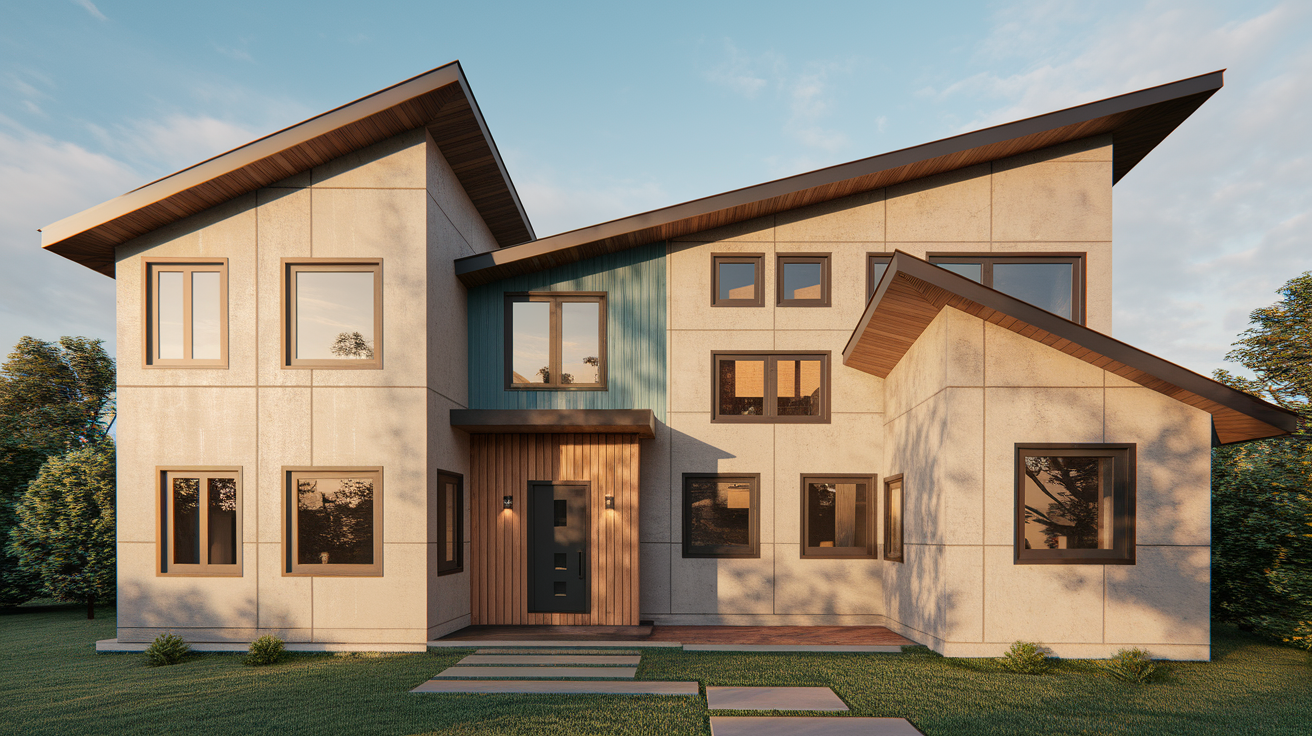
This design rejects perfect balance in favor of bold, creative compositions. The varied placement of windows and shifting roof forms make a dynamic statement.
Key Features:
- Intentional variation in window sizes and placements.
- Shifting roof forms across the structure.
- A distinctive entry location.
Why It Works: The asymmetrical design introduces rhythm and movement to the home’s exterior, making it a great choice for those who want to make a strong visual statement. The creative approach adds excitement and uniqueness to the structure.
15. Modest Ranch Update
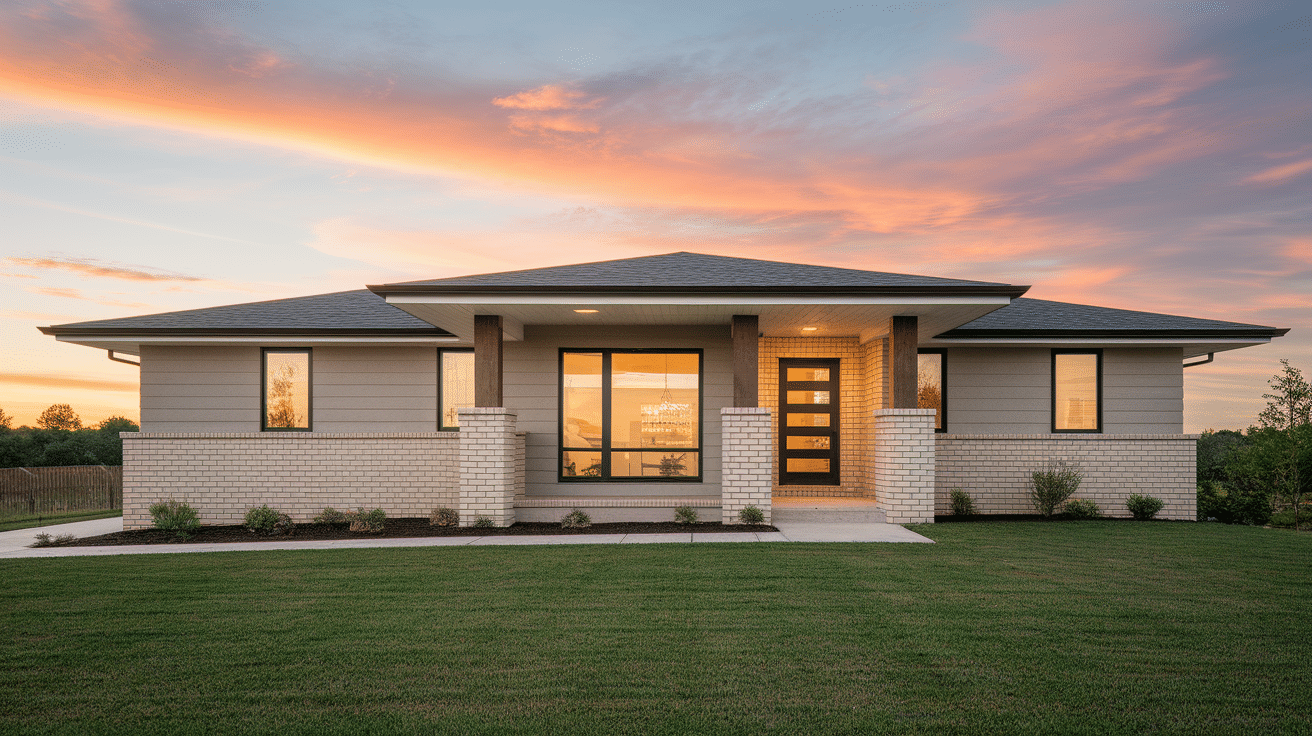
The ranch-style home gets a modern makeover, with updated materials and window treatments that give the design a fresh, contemporary feel.
Key Features:
- Single-story, low-profile structure.
- Creative window treatments and thoughtful material combinations.
- Extended entrance area for shelter.
Why It Works: The modest ranch update brings a classic, comfortable design into the present. It offers spaciousness and flow, while modern updates provide a fresh and current interpretation, making it a great choice for those seeking a relaxed, functional home.
Color Selection Strategy for Home
Choosing the right colors for your home’s exterior is essential for increasing its visual appeal and creating a harmonious connection with the environment. Here’s how to approach color selection strategically.
- Creating Color Harmony with the Surroundings: Choose colors that blend with nature, like earthy tones for gardens or soft neutrals for coastal settings. Ensure the colors complement and enhance the natural landscape, promoting seamless integration with the environment.
- Impact of Light and Shadow on Color Perception: Test colors in different lighting conditions (sunlight brightens colors, shadows deepen them). Make sure the color appears appealing at various times of the day to maintain consistency.
- Accent Colors and Their Strategic Placement: Use accent colors to highlight specific features like doors and window trims. Position accent colors in a way that adds contrast and draws attention without clashing with the main color scheme.
- Trends in Exterior Color Palettes: Modern palettes combine muted tones (like grays and blues) with bold accents (such as dark greens or terracotta). This approach offers a timeless yet contemporary look, perfect for modern homes.
Final Thoughts
A thoughtfully designed house elevation is more than just pleasing choice—it’s an investment in your home’s value and your personal satisfaction.
If you’re building from scratch or updating an existing structure, understanding the key components of house elevation and the importance of color selection will help you create an well-designed, functional exterior.
By applying these tips and ideas, you can ensure your home stands out with style and boosts its overall curb appeal.

